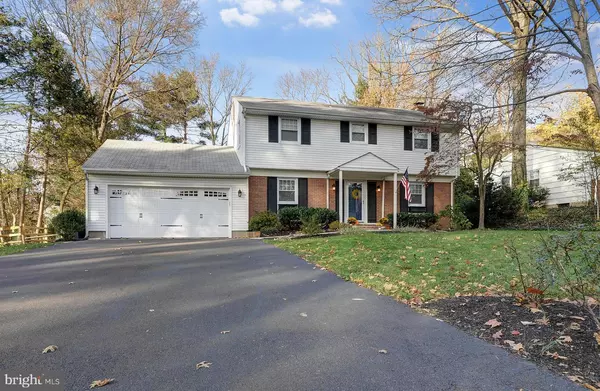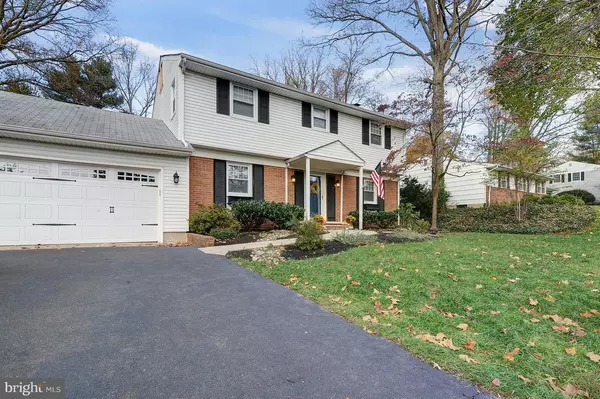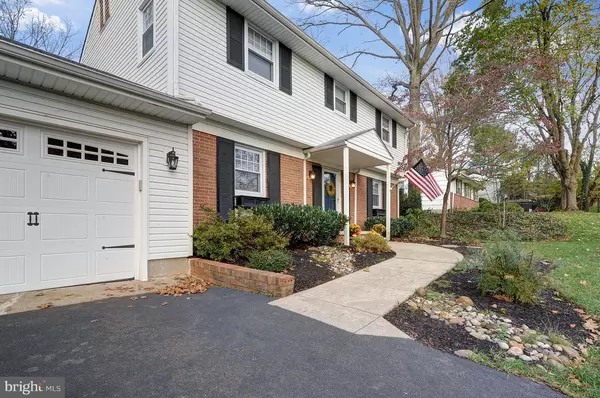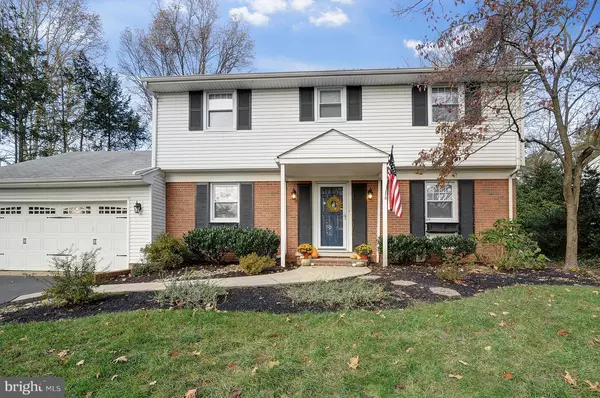$485,000
$499,900
3.0%For more information regarding the value of a property, please contact us for a free consultation.
4 Beds
3 Baths
2,068 SqFt
SOLD DATE : 03/13/2019
Key Details
Sold Price $485,000
Property Type Single Family Home
Sub Type Detached
Listing Status Sold
Purchase Type For Sale
Square Footage 2,068 sqft
Price per Sqft $234
Subdivision Delavue Manor
MLS Listing ID PABU306698
Sold Date 03/13/19
Style Colonial
Bedrooms 4
Full Baths 2
Half Baths 1
HOA Y/N N
Abv Grd Liv Area 2,068
Originating Board BRIGHT
Year Built 1960
Annual Tax Amount $7,005
Tax Year 2018
Lot Size 0.482 Acres
Acres 0.48
Property Description
Welcome home to 6 Sunset Lane in the desirable subdivision of Delavue Manor, award-winning Pennsbury School District. This 4 bedroom, 2 1/2 bath colonial features a beautiful exterior with a 2 car garage, oversized driveway and tasteful landscaping. Upon entering, you will find the immaculate, newly refinished hardwood floors throughout the home will catch your eye immediately. Flanking your spacious foyer are your formal dining room with beautiful shadow box trim, chair rail and crown molding and the large, comfortable family room. The wood-burning fireplace centers this room and brings elegance along with the chair rail and crown molding. At the heart of the home, you will find the newly renovated, eat-in kitchen, a cook's dream, with all new cabinets, gorgeous marble counter tops, subway tile backsplash, farmhouse sink, all new stainless steel appliances, wood look porcelain tile floors , recessed lighting and wainscoting to tie it all together. You will want to spend time in this alluring kitchen. Upstairs you will find your master bedroom with gorgeous en-suite. The master suite feature a full closet. The master bathroom has also been completely renovated with frame-less glass shower doors and a rain shower head, new vanity with a marble top and new tile floors. Down the hall, you will find another full bath completely renovated and three additional comfortably sized bedrooms all with those gorgeous, re-finished hardwoods. Rounding out the inside of this attractive home is the fully finished basement. Absolutely gorgeous engineered wood floors, recessed lighting and new basement windows will make this a great place for a movie night or entertaining. The basement also features basement water proofing system which is lifetime transferable and a back up battery sump pump. The private and large rear yard provides 2 patios for entertaining, tasteful landscaping and a split rail fence. Not to be missed are the first floor laundry with beautiful tile backsplash, porcelain tile floor and granite counter over top of washer and dryer. New hot water heater, new boiler, newer HVAC, a radon system and all new electric panel provide an abundance of behind the scene upgrades, as well. This home is pristine and has been lovingly and beautifully maintained and upgraded. This one is a must see!
Location
State PA
County Bucks
Area Lower Makefield Twp (10120)
Zoning R2
Rooms
Other Rooms Dining Room, Primary Bedroom, Bedroom 2, Bedroom 3, Bedroom 4, Kitchen, Family Room, Basement, Laundry, Primary Bathroom
Basement Full, Fully Finished, Sump Pump, Water Proofing System
Interior
Interior Features Ceiling Fan(s), Chair Railings, Crown Moldings, Formal/Separate Dining Room, Primary Bath(s), Recessed Lighting, Upgraded Countertops, Wainscotting, Walk-in Closet(s), Wood Floors
Heating Hot Water
Cooling Central A/C
Fireplaces Number 1
Furnishings No
Fireplace Y
Heat Source Oil
Laundry Lower Floor
Exterior
Garage Garage - Front Entry
Garage Spaces 2.0
Fence Split Rail, Rear
Water Access N
Roof Type Shingle
Accessibility None
Attached Garage 2
Total Parking Spaces 2
Garage Y
Building
Lot Description Front Yard, SideYard(s), Rear Yard, Private
Story 2
Sewer Public Sewer
Water Public
Architectural Style Colonial
Level or Stories 2
Additional Building Above Grade, Below Grade
New Construction N
Schools
Elementary Schools Edgewood
Middle Schools Charles H Boehm
High Schools Pennbury
School District Pennsbury
Others
Senior Community No
Tax ID 20-038-043
Ownership Fee Simple
SqFt Source Estimated
Horse Property N
Special Listing Condition Standard
Read Less Info
Want to know what your home might be worth? Contact us for a FREE valuation!

Our team is ready to help you sell your home for the highest possible price ASAP

Bought with Thomas S Ruhfass • RE/MAX Properties - Newtown

"My job is to find and attract mastery-based agents to the office, protect the culture, and make sure everyone is happy! "







