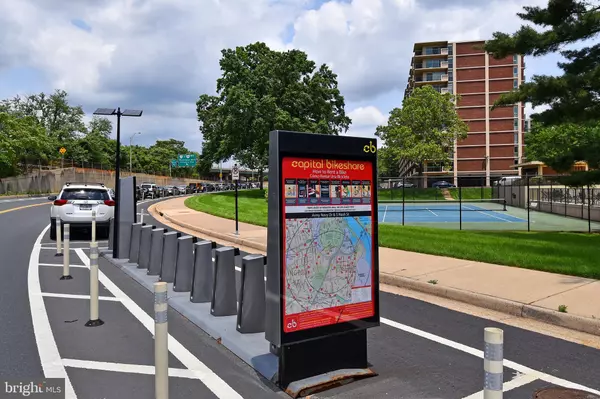$195,000
$195,000
For more information regarding the value of a property, please contact us for a free consultation.
1 Bath
518 SqFt
SOLD DATE : 03/05/2019
Key Details
Sold Price $195,000
Property Type Condo
Sub Type Condo/Co-op
Listing Status Sold
Purchase Type For Sale
Square Footage 518 sqft
Price per Sqft $376
Subdivision The Cavendish
MLS Listing ID VAAR120756
Sold Date 03/05/19
Style Contemporary
Full Baths 1
Condo Fees $404/mo
HOA Y/N N
Abv Grd Liv Area 518
Originating Board BRIGHT
Year Built 1958
Annual Tax Amount $1,551
Tax Year 2017
Property Description
Next Door to Amazon HQ2 Headquarters Top Floor Studio with Captivating Views of the Capitol! Experience the pleasure of this location a short stroll to Pentagon Row, Pentagon Metro, Pentagon City Mall and Capital Bikeshare. The renovated kitchen has plenty of smart large cabinets, corian counters and GE appliances. Enjoy breakfast in the dining area with fabulous views of the Capitol and the Library of Congress. Enter the warm and welcome bright living area with more scenic views from the large windows. Generous size walk-in closet attached to the bath with new vanity, wall cabinet, mirror and light fixture. Freshly painted penthouse! Condo fee includes utilities, parking and an outdoor pool. Fantastic Panoramic Views! A rare opportunity to own on the Ridge. Minutes to the new National Landing Amazon Headquarters, Crystal City and Washington, D.C.
Location
State VA
County Arlington
Zoning RA6-15
Rooms
Other Rooms Living Room, Dining Room, Kitchen, Bathroom 1
Interior
Interior Features Carpet, Ceiling Fan(s), Combination Kitchen/Dining, Dining Area, Floor Plan - Open, Walk-in Closet(s), Efficiency
Hot Water Natural Gas
Heating Wall Unit
Cooling Wall Unit
Flooring Carpet, Ceramic Tile, Vinyl
Equipment Built-In Microwave, Dishwasher, Disposal, Icemaker, Refrigerator, Stove
Window Features Double Pane,Energy Efficient
Appliance Built-In Microwave, Dishwasher, Disposal, Icemaker, Refrigerator, Stove
Heat Source Natural Gas
Laundry Common
Exterior
Amenities Available Elevator, Pool - Outdoor
Water Access N
View City, Scenic Vista
Accessibility Elevator
Garage N
Building
Story 1
Unit Features Mid-Rise 5 - 8 Floors
Sewer Public Sewer
Water Public
Architectural Style Contemporary
Level or Stories 1
Additional Building Above Grade, Below Grade
New Construction N
Schools
School District Arlington County Public Schools
Others
HOA Fee Include Air Conditioning,Common Area Maintenance,Electricity,Ext Bldg Maint,Gas,Lawn Maintenance,Management,Parking Fee,Pool(s),Reserve Funds,Road Maintenance,Sewer,Snow Removal,Trash,Water
Senior Community No
Tax ID 35-007-199
Ownership Condominium
Security Features Exterior Cameras,Resident Manager,Monitored,Smoke Detector
Special Listing Condition Standard
Read Less Info
Want to know what your home might be worth? Contact us for a FREE valuation!

Our team is ready to help you sell your home for the highest possible price ASAP

Bought with Raya Fridental • Redfin Corporation
"My job is to find and attract mastery-based agents to the office, protect the culture, and make sure everyone is happy! "







