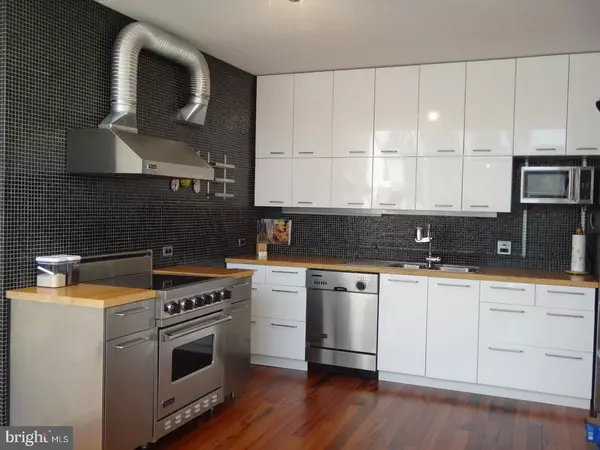$372,500
$389,900
4.5%For more information regarding the value of a property, please contact us for a free consultation.
2 Beds
2 Baths
1,314 SqFt
SOLD DATE : 03/04/2019
Key Details
Sold Price $372,500
Property Type Condo
Sub Type Condo/Co-op
Listing Status Sold
Purchase Type For Sale
Square Footage 1,314 sqft
Price per Sqft $283
Subdivision Logan Square
MLS Listing ID 1002100402
Sold Date 03/04/19
Style Other,Split Level
Bedrooms 2
Full Baths 2
Condo Fees $689/mo
HOA Y/N N
Abv Grd Liv Area 1,314
Originating Board TREND
Year Built 1980
Annual Tax Amount $3,949
Tax Year 2019
Property Description
Sleek and sophisticated courtyard apartment at River's Edge. Over 1300 sq feet of living space, with 2 bedrooms, 2 full bathrooms, private patio, and your own parking space. Entrance hall with coat closet opens to a large living room with wood burning fireplace, and an XL patio just through the sliding glass doors. The architecturally interesting, tri-level layout gives each bedroom privacy and plenty of natural light throughout. The contemporary kitchen is well equipped with high-end stainless appliances, and a separate dining area with large greenhouse window provides terrific natural light and views of downtown. There are new sliding windows throughout. The top of the building offers one of the best sundecks in the city with views as far as the eyes can see, perfect for sun worshipping or watching the museum fireworks. Super convenient location- close to SEPTA, Trader Joe's, 30th St Station, Univ City, and more.
Location
State PA
County Philadelphia
Area 19103 (19103)
Zoning RMX3
Direction Southeast
Rooms
Other Rooms Living Room, Dining Room, Primary Bedroom, Kitchen, Bedroom 1
Interior
Interior Features WhirlPool/HotTub, Breakfast Area
Hot Water Electric
Heating Forced Air
Cooling Central A/C
Flooring Wood, Fully Carpeted
Fireplaces Number 1
Fireplace Y
Heat Source Electric
Laundry Lower Floor
Exterior
Parking Features Covered Parking, Inside Access
Garage Spaces 1.0
Utilities Available Cable TV
Amenities Available Concierge
Water Access N
Accessibility None
Attached Garage 1
Total Parking Spaces 1
Garage Y
Building
Lot Description Irregular
Story Other
Unit Features Hi-Rise 9+ Floors
Sewer Public Sewer
Water Public
Architectural Style Other, Split Level
Level or Stories Other
Additional Building Above Grade
New Construction N
Schools
School District The School District Of Philadelphia
Others
HOA Fee Include Common Area Maintenance,Ext Bldg Maint,Lawn Maintenance,Snow Removal,Trash,Water,Sewer,Management
Senior Community No
Tax ID 888084035
Ownership Condominium
Special Listing Condition Standard
Read Less Info
Want to know what your home might be worth? Contact us for a FREE valuation!

Our team is ready to help you sell your home for the highest possible price ASAP

Bought with Ashley Lauren Farnschlader • Coldwell Banker Realty
"My job is to find and attract mastery-based agents to the office, protect the culture, and make sure everyone is happy! "







