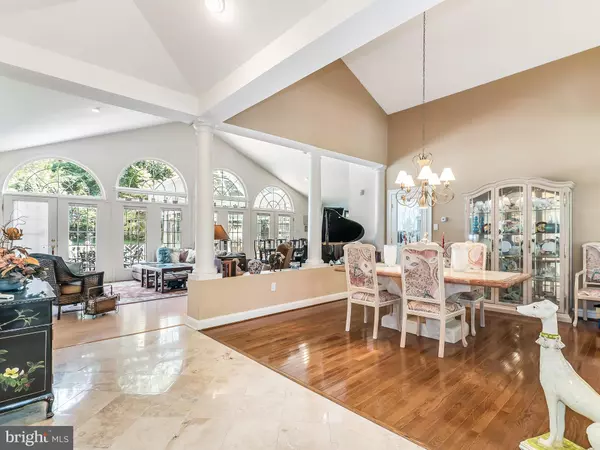$1,000,000
$1,150,000
13.0%For more information regarding the value of a property, please contact us for a free consultation.
4 Beds
4 Baths
4,194 SqFt
SOLD DATE : 02/28/2019
Key Details
Sold Price $1,000,000
Property Type Single Family Home
Sub Type Detached
Listing Status Sold
Purchase Type For Sale
Square Footage 4,194 sqft
Price per Sqft $238
Subdivision Willows Of Potomac
MLS Listing ID 1002217666
Sold Date 02/28/19
Style Ranch/Rambler
Bedrooms 4
Full Baths 4
HOA Fees $94/mo
HOA Y/N Y
Abv Grd Liv Area 2,794
Originating Board MRIS
Year Built 1999
Annual Tax Amount $12,161
Tax Year 2017
Lot Size 0.264 Acres
Acres 0.26
Property Description
Welcome to 14037 Weeping Cherry Dr in the Willows of Potomac! Exquisite One Level Living, this open floor plan home begins when you enter through covered front porch to marble hall with spacious formal living and dining rooms on right and large office on left. Continue into family room with wall of windows/doors overlooking backyard. Gas fireplace too. Open concept kitchen has gourmet gas range installed 2015 & two wall ovens. Large pantry, separate laundry room, and entrance to 2 car garage, new doors and auto openers installed in 2016. Absolutely beautiful solarium sun room off breakfast area leads to deck and patio of private backyard. Beautifully designed Master Bedroom with Sitting Area & large walk-in closet. Master Bath has soak tub, walk-in shower & double sinks. Formal rooms, family room, kitchen, and master bedroom have hardwood flooring. Main level has two additional bedrooms, one with private bath and a hall full bath. 2 Bedrooms are carpeted. Basement was finished in 2017, has over-sized game room for multiple uses, office/bedroom, and full bath. A terrific very spacious finished closet for seasonal change overs! Added plus of two large unfinished areas for the always needed storage! Roof was replaced 2015, complete new HVAC system in Nov 2018. Seller is Very Motivated, will to do a flooring credit for acceptable contract, so bring us an offer!
Location
State MD
County Montgomery
Zoning R200
Rooms
Other Rooms Dining Room, Primary Bedroom, Bedroom 2, Bedroom 3, Bedroom 4, Kitchen, Family Room, Foyer, Study, Laundry, Other, Storage Room, Screened Porch
Basement Connecting Stairway, Sump Pump, Full, Improved
Main Level Bedrooms 3
Interior
Interior Features Attic, Breakfast Area, Dining Area, Entry Level Bedroom, Crown Moldings, Window Treatments, Primary Bath(s), Wood Floors, Floor Plan - Open
Hot Water Natural Gas
Heating Forced Air
Cooling Central A/C
Fireplaces Number 1
Fireplaces Type Fireplace - Glass Doors
Equipment Central Vacuum, Dishwasher, Disposal, Dryer - Front Loading, Exhaust Fan, Microwave, Oven - Double, Oven - Wall, Oven/Range - Gas, Refrigerator, Washer - Front Loading, Water Heater
Fireplace Y
Appliance Central Vacuum, Dishwasher, Disposal, Dryer - Front Loading, Exhaust Fan, Microwave, Oven - Double, Oven - Wall, Oven/Range - Gas, Refrigerator, Washer - Front Loading, Water Heater
Heat Source Natural Gas
Laundry Main Floor
Exterior
Exterior Feature Deck(s), Patio(s), Enclosed
Garage Garage Door Opener, Garage - Front Entry
Garage Spaces 5.0
Water Access N
Accessibility None
Porch Deck(s), Patio(s), Enclosed
Attached Garage 2
Total Parking Spaces 5
Garage Y
Building
Lot Description Backs to Trees, Landscaping, No Thru Street
Story 2
Sewer Public Sewer
Water Public
Architectural Style Ranch/Rambler
Level or Stories 2
Additional Building Above Grade, Below Grade
New Construction N
Schools
Elementary Schools Lakewood
Middle Schools Robert Frost
High Schools Thomas S. Wootton
School District Montgomery County Public Schools
Others
Senior Community No
Tax ID 160403011044
Ownership Fee Simple
SqFt Source Estimated
Horse Property N
Special Listing Condition Standard
Read Less Info
Want to know what your home might be worth? Contact us for a FREE valuation!

Our team is ready to help you sell your home for the highest possible price ASAP

Bought with Susan K Hollander • Coldwell Banker Realty

"My job is to find and attract mastery-based agents to the office, protect the culture, and make sure everyone is happy! "







