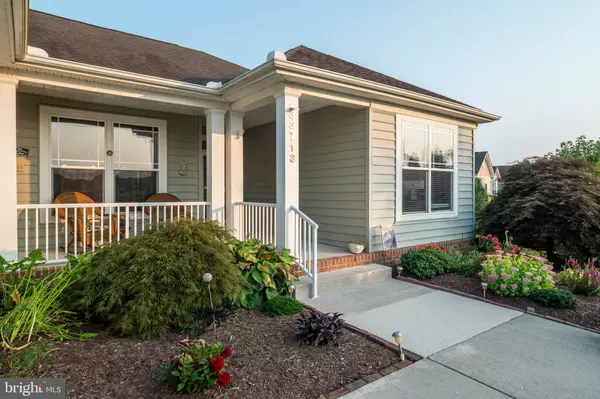$439,000
$444,900
1.3%For more information regarding the value of a property, please contact us for a free consultation.
4 Beds
3 Baths
2,900 SqFt
SOLD DATE : 02/28/2019
Key Details
Sold Price $439,000
Property Type Single Family Home
Sub Type Detached
Listing Status Sold
Purchase Type For Sale
Square Footage 2,900 sqft
Price per Sqft $151
Subdivision Ridings At Rehoboth
MLS Listing ID 1002351254
Sold Date 02/28/19
Style Coastal,Cottage,Ranch/Rambler
Bedrooms 4
Full Baths 3
HOA Fees $100/ann
HOA Y/N Y
Abv Grd Liv Area 2,900
Originating Board BRIGHT
Year Built 2007
Annual Tax Amount $1,831
Tax Year 2017
Lot Size 0.823 Acres
Acres 0.82
Property Description
You have to see this beautiful home located just minutes from Rehoboth Beach and Lewes! As soon as you walk through the front door you'll appreciate the detail in this home. Hardwood flooring throughout much of the main level, custom trim work, beautiful paintwork, gourmet kitchen equipped with granite kitchen countertops, tile backsplash, stainless steel double oven, French door refrigerator, dishwasher, gas cooktop with pot filler, microwave as well as under cabinet lighting. The dining room has a newly installed bar with custom lighted cabinetry. Custom window treatments throughout! 3 bedrooms and two bathrooms are located on the first floor and on the second floor you will find an additional great room, bedroom and bathroom as well as walk in floored attic storage area. Unwind on the screened porch and then walk out onto your oversized Trex deck and paver patio while enjoying the view of the landscaped & wooded backyard. The rear yard is fenced in and the property even extends 40 past the rear fence line. Located in one of the area's premier single family home communities, The Ridings at Rehoboth features a clubhouse with fitness room, meeting area, and expansive great room. Relax by the large community pool while overlooking the expansive community pond with fountain. You owe it to yourself to come tour this meticulously kept property!
Location
State DE
County Sussex
Area Indian River Hundred (31008)
Zoning AR
Rooms
Other Rooms Dining Room, Primary Bedroom, Bedroom 2, Bedroom 3, Bedroom 4, Kitchen, Game Room, Foyer, Breakfast Room, Great Room, Bathroom 2, Bathroom 3, Primary Bathroom, Screened Porch
Main Level Bedrooms 3
Interior
Interior Features Breakfast Area, Bar, Built-Ins, Carpet, Ceiling Fan(s), Chair Railings, Crown Moldings, Dining Area, Entry Level Bedroom, Family Room Off Kitchen, Floor Plan - Open, Formal/Separate Dining Room, Kitchen - Island, Kitchen - Gourmet, Pantry, Recessed Lighting, Walk-in Closet(s), Wet/Dry Bar, Window Treatments
Hot Water Propane
Heating Forced Air, Heat Pump - Electric BackUp
Cooling Central A/C
Flooring Ceramic Tile, Carpet, Hardwood, Vinyl
Fireplaces Number 1
Fireplaces Type Gas/Propane, Insert
Equipment Cooktop, Dishwasher, Disposal, Dryer - Electric, Microwave, Oven - Double, Oven - Wall, Oven/Range - Gas, Refrigerator, Stainless Steel Appliances, Washer, Water Heater
Furnishings No
Fireplace Y
Window Features Double Pane,Insulated,Screens
Appliance Cooktop, Dishwasher, Disposal, Dryer - Electric, Microwave, Oven - Double, Oven - Wall, Oven/Range - Gas, Refrigerator, Stainless Steel Appliances, Washer, Water Heater
Heat Source Electric, Propane - Leased
Laundry Main Floor, Dryer In Unit, Washer In Unit
Exterior
Exterior Feature Porch(es), Patio(s), Deck(s), Screened
Parking Features Garage - Side Entry, Garage Door Opener
Garage Spaces 7.0
Fence Vinyl
Utilities Available Under Ground
Amenities Available Club House, Common Grounds, Exercise Room, Fitness Center, Meeting Room, Party Room, Pool - Outdoor, Recreational Center
Water Access N
View Trees/Woods
Roof Type Architectural Shingle
Street Surface Black Top
Accessibility None
Porch Porch(es), Patio(s), Deck(s), Screened
Road Frontage Private
Attached Garage 2
Total Parking Spaces 7
Garage Y
Building
Story 2
Foundation Concrete Perimeter, Crawl Space
Sewer Public Sewer
Water Public
Architectural Style Coastal, Cottage, Ranch/Rambler
Level or Stories 2
Additional Building Above Grade, Below Grade
Structure Type 9'+ Ceilings,Dry Wall,High
New Construction N
Schools
Middle Schools Beacon
High Schools Cape Henlopen
School District Cape Henlopen
Others
HOA Fee Include Common Area Maintenance,Pool(s),Recreation Facility,Road Maintenance,Snow Removal
Senior Community No
Tax ID 234-05.00-660.00
Ownership Fee Simple
SqFt Source Assessor
Security Features Smoke Detector
Acceptable Financing Conventional, Cash, FHA, USDA, VA
Horse Property N
Listing Terms Conventional, Cash, FHA, USDA, VA
Financing Conventional,Cash,FHA,USDA,VA
Special Listing Condition Standard
Read Less Info
Want to know what your home might be worth? Contact us for a FREE valuation!

Our team is ready to help you sell your home for the highest possible price ASAP

Bought with Christine Davis • RE/MAX Associates
"My job is to find and attract mastery-based agents to the office, protect the culture, and make sure everyone is happy! "







