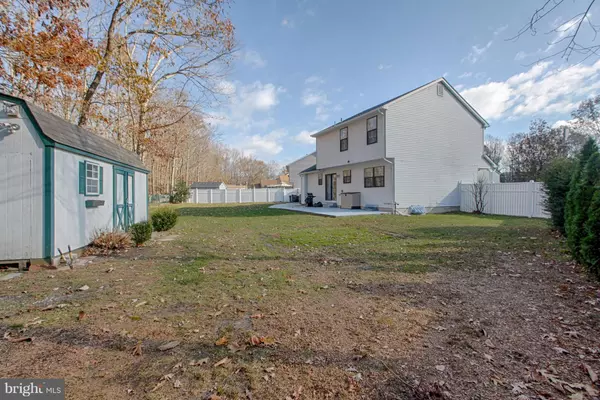$200,500
$207,000
3.1%For more information regarding the value of a property, please contact us for a free consultation.
3 Beds
2 Baths
1,656 SqFt
SOLD DATE : 02/28/2019
Key Details
Sold Price $200,500
Property Type Single Family Home
Sub Type Detached
Listing Status Sold
Purchase Type For Sale
Square Footage 1,656 sqft
Price per Sqft $121
Subdivision Country Oaks
MLS Listing ID NJCD254456
Sold Date 02/28/19
Style Colonial
Bedrooms 3
Full Baths 1
Half Baths 1
HOA Y/N N
Abv Grd Liv Area 1,656
Originating Board BRIGHT
Year Built 1988
Annual Tax Amount $7,918
Tax Year 2019
Lot Dimensions 50x108
Property Description
Check out the curb appeal of this two story home situated in a cul-de-sac. You'll love the remodeled eat in kitchen with all appliances included. On the first floor you can relax in the great room or perhaps entertain in the living room and formal dining room. Walk out back to the rear patio and you have a private wooded rear yard. The laundry room is convenient on the main floor with a walk out to the garage. The first floor powder room has been tastefully remodeled. A full basement is ready for you to use for storage or perhaps finish for additional living space. (Currently, a portion of it is used for office space for the Seller.) This home is close to schools, playgrounds and parks. It is just 1.2 miles to the nearest shopping center that includes a major food store. Don't delay!! This is a very well kept home and won't last on the market! Call for your appointment today.
Location
State NJ
County Camden
Area Gloucester Twp (20415)
Zoning RESIDENTIAL
Direction Southeast
Rooms
Other Rooms Living Room, Dining Room, Primary Bedroom, Bedroom 2, Kitchen, Family Room, Bedroom 1, Laundry
Basement Unfinished
Interior
Hot Water Natural Gas
Heating Forced Air
Cooling Central A/C
Flooring Carpet, Hardwood, Tile/Brick, Vinyl
Heat Source Natural Gas
Exterior
Exterior Feature Patio(s), Porch(es)
Parking Features Garage Door Opener, Garage - Front Entry, Inside Access
Garage Spaces 4.0
Fence Chain Link, Vinyl
Utilities Available Cable TV, Electric Available, Natural Gas Available, Sewer Available, Under Ground, Water Available
Water Access N
View City
Roof Type Pitched,Shingle,Composite
Street Surface Paved,Tar and Chip
Accessibility None
Porch Patio(s), Porch(es)
Road Frontage Boro/Township
Attached Garage 1
Total Parking Spaces 4
Garage Y
Building
Lot Description Backs to Trees, Level
Story 2
Foundation Block
Sewer Public Hook/Up Avail
Water Public
Architectural Style Colonial
Level or Stories 2
Additional Building Above Grade, Below Grade
Structure Type Dry Wall
New Construction N
Schools
Elementary Schools Union Valley E.S.
Middle Schools Ann A. Mullen M.S.
High Schools Timber Creek
School District Black Horse Pike Regional Schools
Others
Senior Community No
Tax ID 15-17607-00010
Ownership Fee Simple
SqFt Source Assessor
Acceptable Financing Cash, Conventional, FHA, VA
Horse Property N
Listing Terms Cash, Conventional, FHA, VA
Financing Cash,Conventional,FHA,VA
Special Listing Condition Standard
Read Less Info
Want to know what your home might be worth? Contact us for a FREE valuation!

Our team is ready to help you sell your home for the highest possible price ASAP

Bought with Lynn A Rossi • BHHS Fox & Roach - Haddonfield
"My job is to find and attract mastery-based agents to the office, protect the culture, and make sure everyone is happy! "







