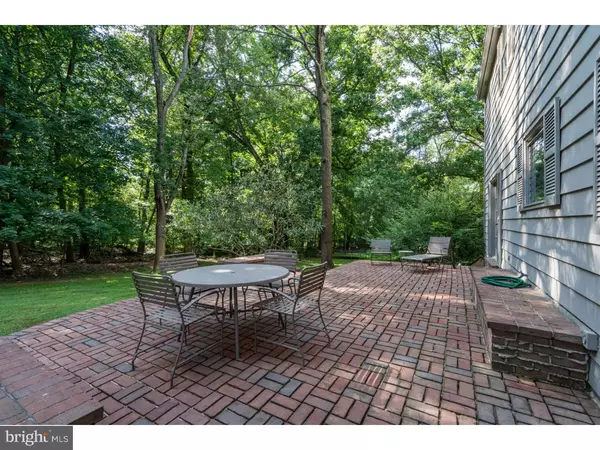$405,000
$449,900
10.0%For more information regarding the value of a property, please contact us for a free consultation.
4 Beds
3 Baths
2,700 SqFt
SOLD DATE : 02/28/2019
Key Details
Sold Price $405,000
Property Type Single Family Home
Sub Type Detached
Listing Status Sold
Purchase Type For Sale
Square Footage 2,700 sqft
Price per Sqft $150
Subdivision Elkins Park
MLS Listing ID 1002300016
Sold Date 02/28/19
Style Colonial
Bedrooms 4
Full Baths 2
Half Baths 1
HOA Y/N N
Abv Grd Liv Area 2,700
Originating Board TREND
Year Built 1970
Annual Tax Amount $8,960
Tax Year 2018
Lot Size 0.344 Acres
Acres 0.34
Lot Dimensions 100
Property Description
Tucked away on quiet Pinewood Drive in the Elkins Park section of Abington Township,this stunning colonial home is a must see!Sited high off the road,in a mature landscape this home has a romantic presence.Enter through double doors to the dramatic foyer graced by a circular staircase,French oak floors,Chinoiserie wall covering and a bronze & crystal chandelier.The French aesthetic carries nicely through to the stunning living and dining rooms.These rooms are outfitted with the finest French Paneled Walls,beautifully detailed and a rare find in a home of this vintage.The elegant dining room with French doors to the terrace is perfect for an intimate dinner or entertaining on a grand scale both inside and outside. Entertaining couldn't be easier with the built -in storage cabinets and the buffet with overhead lighting. The family room has a brick fireplace,a built-in wall unit, paneled walls and wood beamed ceilings is a comfortable room.The classic white kitchen is a Chef's dream.Corian counters,tile back splash,Dacor double ovens,5 burner,gas cook-top, center island, built in pantry, recessed lighting and breakfast area.Just off the kitchen is the laundry room/mudroom with convenient backyard access.The powder room is located around the corner.The Master bedroom suite is a generous size with abundant closet space, a dressing area with vanity and sink and en-suite bath with sink shower and commode.Three other bedrooms are all very large with ample closets, many windows and hardwood floors.The hall bath has a separate sink area and a bath with shower and 2nd sink.The lower level is completely finished with office area, outfitted built-in desk and bookcase's.The 2nd area is perfect for games or movies.The utility room has a newer HVAC system,plenty of storage and 2nd laundry hookup.The attached over-sized 2 car garage with automatic doors has plenty of storage with direct access into the house.Outside,the backyard is a tranquil spot with a stunning brick terrace for lounging or entertaining a large crowd.This home is within walking distance of the prized McKinley Elementary school.Close to major hi-ways and the PA Turnpike,Universities and Hospitals,award winning school district and a great library and park system.Enjoy the shops,dining of the Huntingdon Valley Shopping Ctr and not far from Whole Foods and Trader Joe's.Rydal or Jenkintown Train Station are nearby for easy commute to Center City or the the Airport. Make this Stunning Home Yours!!
Location
State PA
County Montgomery
Area Abington Twp (10630)
Zoning R
Rooms
Other Rooms Living Room, Dining Room, Primary Bedroom, Bedroom 2, Bedroom 3, Kitchen, Family Room, Bedroom 1, Laundry, Other, Attic
Basement Full, Outside Entrance, Fully Finished
Main Level Bedrooms 4
Interior
Interior Features Primary Bath(s), Kitchen - Island, Butlers Pantry, Kitchen - Eat-In
Hot Water Natural Gas
Heating Forced Air
Cooling Central A/C
Flooring Wood, Tile/Brick
Fireplaces Number 1
Fireplaces Type Brick
Equipment Cooktop, Oven - Wall, Oven - Double, Dishwasher, Disposal
Fireplace Y
Appliance Cooktop, Oven - Wall, Oven - Double, Dishwasher, Disposal
Heat Source Natural Gas
Laundry Main Floor
Exterior
Exterior Feature Patio(s)
Garage Spaces 3.0
Waterfront N
Water Access N
Accessibility None
Porch Patio(s)
Parking Type Other
Total Parking Spaces 3
Garage N
Building
Story 2
Sewer Public Sewer
Water Public
Architectural Style Colonial
Level or Stories 2
Additional Building Above Grade
Structure Type High
New Construction N
Schools
Elementary Schools Mckinley
Middle Schools Abington Junior
High Schools Abington Senior
School District Abington
Others
Senior Community No
Tax ID 30-00-54144-006
Ownership Fee Simple
SqFt Source Assessor
Special Listing Condition Standard
Read Less Info
Want to know what your home might be worth? Contact us for a FREE valuation!

Our team is ready to help you sell your home for the highest possible price ASAP

Bought with Yael Milbert • Weichert Realtors

"My job is to find and attract mastery-based agents to the office, protect the culture, and make sure everyone is happy! "







