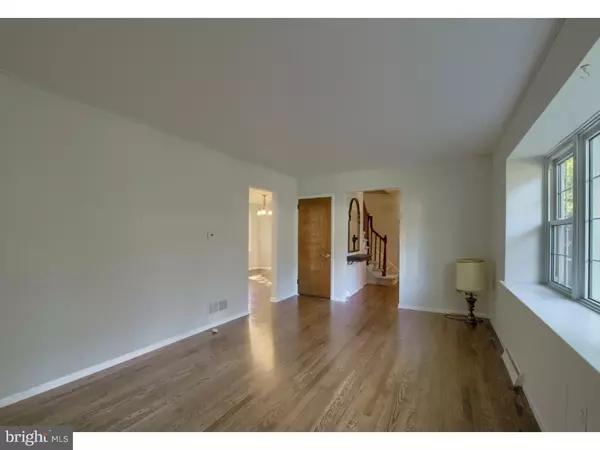$290,000
$297,500
2.5%For more information regarding the value of a property, please contact us for a free consultation.
4 Beds
3 Baths
1,950 SqFt
SOLD DATE : 02/28/2019
Key Details
Sold Price $290,000
Property Type Single Family Home
Sub Type Detached
Listing Status Sold
Purchase Type For Sale
Square Footage 1,950 sqft
Price per Sqft $148
Subdivision Windybush
MLS Listing ID 1009962496
Sold Date 02/28/19
Style Colonial
Bedrooms 4
Full Baths 2
Half Baths 1
HOA Fees $2/ann
HOA Y/N Y
Abv Grd Liv Area 1,950
Originating Board TREND
Year Built 1960
Annual Tax Amount $2,300
Tax Year 2017
Lot Size 9,583 Sqft
Acres 0.22
Lot Dimensions 77X128
Property Description
Tradition prevails in this 4BRs/2 1/2 bath home in N. Wilm.'s Windybush! Classic home, in earth-tone hues of beige brick/siding and hunter green shutters, blends with nature and is nestled nicely amid tall trees and vibrant greenery. Herringbone brick sidewalk and hedges, shrubbery and ground cover front the home with new roof. Big rooms and hardwood floors throughout, while paint colors offer neutrality for decorating. Cozy foyer has carpeted turned staircase and adjacent is perfect spot for shelf to hold mail/keys, and mirror for last check before heading out. FR has double window on back wall and deep inset double window on front wall where potted plants bring outside in. Light brick FP encased with classic millwork and finished with flat red brick hearth is practical and pretty. As weather cools down, warm up with a fire and enjoy after-dinner down-time! DR is designated space with generous light thanks to 2 windows and brushed-brass chandelier. Ready to entertain without effort! LR, opposite FR, balances architecture with deep inset triple window spanning front wall, while slender crown molding is subtle without overpowering room. Huge in size with inviting ambiance, this is perfect guest-greeting, conversation-starting room. Appreciate muted green wallpaper that mimics broad brush strokes in PR with cabinet vanity, and charm of shutters. Pull towards nature's colors continues in kitchen with emerald green Corian countertops which contrast beautifully with 42" WT cabinets and BK appliances. Large window above sink offers views to perennials and evergreens edging backyard. Access to 1-car garage and back door is off kitchen. Walk-out unfinished LL has crawl space, W & D and utility sink and is untapped extra space. Easy to finish, this light area has ?-glass paned door that grants access to backyard and BBQs. Upper hall has railing overlooking steps and 3 nice-size, softly carpeted secondary BRs with deep closets. Linen/hall closets lend a hand with storage. Hall bath has tub/shower combination and offers storage with cabinet vanity plus extra wall cabinet for towels and toiletries. Suite-style MBR runs front-to-back of home and features hardwoods. Roomy alcove touts window, space to tuck make-up vanity or desk, walk-in closet with built-ins and bath with brass-edged shower and extra wall cabinet. Enjoy established, 1-way in, 1-way out community with pool steps away, plus easy access to Rt. 202 and I-95. Delight on Delview Dr.!
Location
State DE
County New Castle
Area Brandywine (30901)
Zoning NC6.5
Rooms
Other Rooms Living Room, Dining Room, Primary Bedroom, Bedroom 2, Bedroom 3, Kitchen, Family Room, Bedroom 1, Laundry, Attic
Basement Partial, Unfinished, Outside Entrance
Interior
Interior Features Primary Bath(s), Stall Shower, Kitchen - Eat-In
Hot Water Electric
Heating Forced Air
Cooling Central A/C
Flooring Wood, Fully Carpeted, Vinyl
Fireplaces Number 1
Fireplaces Type Brick
Equipment Cooktop, Oven - Wall, Oven - Self Cleaning, Dishwasher, Disposal, Built-In Microwave
Fireplace Y
Window Features Bay/Bow,Replacement
Appliance Cooktop, Oven - Wall, Oven - Self Cleaning, Dishwasher, Disposal, Built-In Microwave
Heat Source Oil
Laundry Basement
Exterior
Garage Inside Access, Garage Door Opener, Garage - Front Entry
Garage Spaces 4.0
Utilities Available Cable TV
Waterfront N
Water Access N
Roof Type Shingle
Accessibility None
Parking Type Attached Garage
Attached Garage 1
Total Parking Spaces 4
Garage Y
Building
Lot Description Front Yard, Rear Yard, SideYard(s)
Story 2
Foundation Brick/Mortar
Sewer Public Sewer
Water Public
Architectural Style Colonial
Level or Stories 2
Additional Building Above Grade
New Construction N
Schools
Elementary Schools Forwood
Middle Schools Talley
High Schools Mount Pleasant
School District Brandywine
Others
HOA Fee Include Snow Removal
Senior Community No
Tax ID 06-082.00-168
Ownership Fee Simple
SqFt Source Assessor
Acceptable Financing Conventional, VA, FHA 203(b)
Listing Terms Conventional, VA, FHA 203(b)
Financing Conventional,VA,FHA 203(b)
Special Listing Condition Standard
Read Less Info
Want to know what your home might be worth? Contact us for a FREE valuation!

Our team is ready to help you sell your home for the highest possible price ASAP

Bought with Michael J McCullough • Long & Foster Real Estate, Inc.

"My job is to find and attract mastery-based agents to the office, protect the culture, and make sure everyone is happy! "







