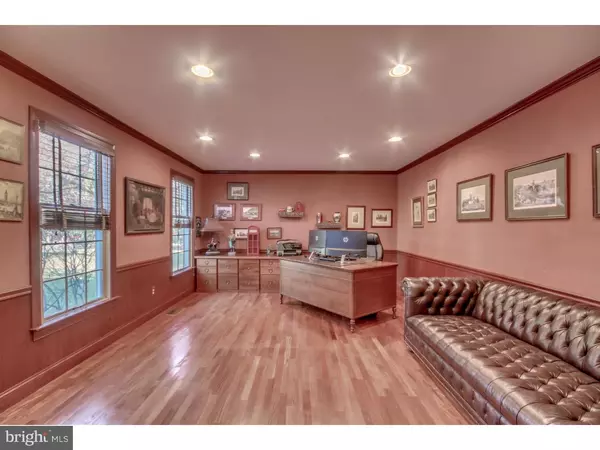$540,000
$550,000
1.8%For more information regarding the value of a property, please contact us for a free consultation.
4 Beds
3 Baths
3,140 SqFt
SOLD DATE : 02/22/2019
Key Details
Sold Price $540,000
Property Type Single Family Home
Sub Type Detached
Listing Status Sold
Purchase Type For Sale
Square Footage 3,140 sqft
Price per Sqft $171
Subdivision Creekwood
MLS Listing ID PABU156702
Sold Date 02/22/19
Style Colonial
Bedrooms 4
Full Baths 2
Half Baths 1
HOA Y/N N
Abv Grd Liv Area 3,140
Originating Board TREND
Year Built 1987
Annual Tax Amount $7,699
Tax Year 2018
Lot Size 0.930 Acres
Acres 0.93
Lot Dimensions 0X0
Property Description
Simply gorgeous describes this on of a kind home in the sought after neighborhood of Creekwood in Award Winning Council Rock School District. Set back off the road, this home is situated on .93 acres with a well manicured lawn. Enter the home through the custom mahogany entry door to the spacious foyer accented by wainscoating and crown molding. Flanked on either side by the formal living and dining rooms both rooms feature hardwood flooring and recessed lighting. The dining room is also enhanced with a chair rail and crown molding. The remodeled kitchen promises to please with stainless steel appliances, recessed lighting, granite counter tops, a beautiful coordinated back splash, and hardwood floors. The breakfast room is illuminated by a skylight and lighting glass door leading to the rear patio. Curl up by the floor to ceiling brick hearth fireplace on crisp fall evening as you gaze out the glass doors to the tranquil rear yard. Just off the family room the 26x12 sun room is encased by sliding glass doors that lead to the spacious wrap around patio making this home perfect for entertaining. Have a summer BBQ and cook on your built in SS grill. A renovated powder room, laundry room, and office complete the first floor. The second floor highlights the spacious Master Bedroom suite, with comfortable sitting area to relax in at days end as well as a stunningly remodeled master bath highlighted by a skylight. 3 other well sized bedrooms each with ample closets share the remodeled full hall bath. The full finished basement offers additional living space, storage or just another room to play in. This private retreat has much to offer and is available for you. Many updates include newer hot water heater, and very efficient newer HVAC (2017).
Location
State PA
County Bucks
Area Northampton Twp (10131)
Zoning R1
Rooms
Other Rooms Living Room, Dining Room, Primary Bedroom, Bedroom 2, Bedroom 3, Kitchen, Family Room, Bedroom 1, Laundry, Other
Basement Full
Interior
Interior Features Primary Bath(s), Skylight(s), Ceiling Fan(s), Dining Area
Hot Water Electric
Heating Forced Air
Cooling Central A/C
Flooring Wood, Fully Carpeted, Tile/Brick
Fireplaces Number 1
Equipment Oven - Self Cleaning, Dishwasher, Refrigerator
Fireplace Y
Appliance Oven - Self Cleaning, Dishwasher, Refrigerator
Heat Source Electric
Laundry Main Floor
Exterior
Exterior Feature Patio(s)
Garage Inside Access, Garage Door Opener
Garage Spaces 5.0
Waterfront N
Water Access N
Roof Type Pitched,Shingle
Accessibility None
Porch Patio(s)
Parking Type On Street, Driveway, Attached Garage, Other
Attached Garage 2
Total Parking Spaces 5
Garage Y
Building
Story 2
Sewer Public Sewer
Water Public
Architectural Style Colonial
Level or Stories 2
Additional Building Above Grade
New Construction N
Schools
Elementary Schools Hillcrest
Middle Schools Holland
High Schools Council Rock High School South
School District Council Rock
Others
Senior Community No
Tax ID 31-039-011-020
Ownership Fee Simple
SqFt Source Assessor
Acceptable Financing Conventional, VA, FHA 203(b)
Listing Terms Conventional, VA, FHA 203(b)
Financing Conventional,VA,FHA 203(b)
Special Listing Condition Standard
Read Less Info
Want to know what your home might be worth? Contact us for a FREE valuation!

Our team is ready to help you sell your home for the highest possible price ASAP

Bought with Thomas A Wenger • Keller Williams Realty - Washington Township

"My job is to find and attract mastery-based agents to the office, protect the culture, and make sure everyone is happy! "







