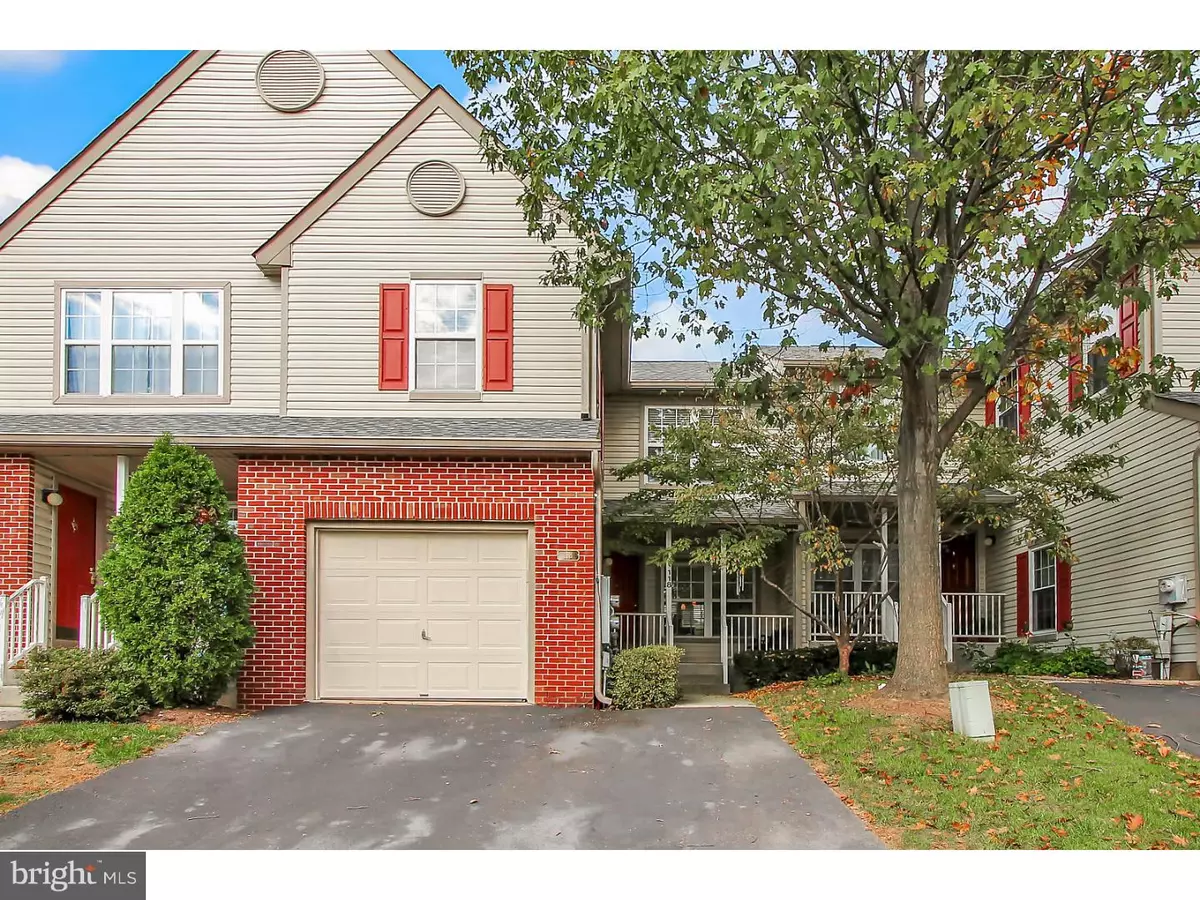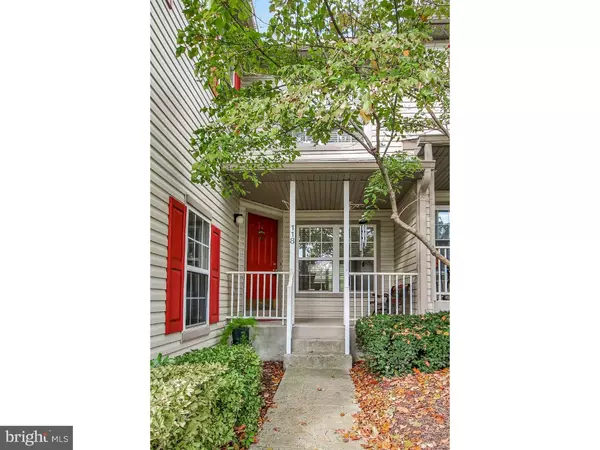$294,000
$294,000
For more information regarding the value of a property, please contact us for a free consultation.
3 Beds
3 Baths
2,134 SqFt
SOLD DATE : 02/22/2019
Key Details
Sold Price $294,000
Property Type Condo
Sub Type Condo/Co-op
Listing Status Sold
Purchase Type For Sale
Square Footage 2,134 sqft
Price per Sqft $137
Subdivision Providence View
MLS Listing ID 1009958074
Sold Date 02/22/19
Style Colonial
Bedrooms 3
Full Baths 2
Half Baths 1
Condo Fees $212/mo
HOA Y/N N
Abv Grd Liv Area 2,134
Originating Board TREND
Year Built 1997
Annual Tax Amount $4,235
Tax Year 2018
Lot Size 1,684 Sqft
Acres 0.04
Lot Dimensions 24
Property Description
WELCOME HOME! When arriving, you are greeted by a front veranda. Upon entering this inviting Town home, you will be struck by the open concept and ample living space. The foyer steps down to the living room with a powder room off to the left, next to the stairs. A hall coat closet is next to the powder room. As you continue through the living room, the dining area is on the right with a view of the well manicured common space. The lovely updated kitchen with granite counter tops offers plenty of cabinetry and also a pantry for storage. It features a half wall for room separation, thus maintaining unobstructed views. There is space in the kitchen for a table or add an Island with bar seating! The kitchen is open to the great room with cathedral ceilings and flows to the deck that offers an outdoor dining experience. As the tour continues to the second story of this home, a full bath, laundry area, two other bedrooms, one of which has two closets and the other a walk-in, completes the one side of the upstairs. At the back of the house is the main bedroom. Ample light flows in from the large windows and cascades to the vaulted ceiling with ceiling fan. There is a walk-in closet and an ensuite, full bathroom. Complete the tour of this home by seeing the added family space in the partially completed basement. The unfinished side of the basement allows for storage. There is also an attached one car garage with even more built in storage. The driveway parks an additional two cars and there is visitor parking directly across the street! We look forward to you viewing this home!**Price Lowered and in addition the seller is offering a $5,000 carpet replacement credit .**
Location
State PA
County Montgomery
Area Upper Providence Twp (10661)
Zoning R3
Rooms
Other Rooms Living Room, Dining Room, Primary Bedroom, Bedroom 2, Kitchen, Family Room, Bedroom 1, Bathroom 3, Bonus Room
Basement Full
Interior
Interior Features Primary Bath(s), Butlers Pantry, Ceiling Fan(s), Kitchen - Eat-In
Hot Water Natural Gas
Heating Forced Air
Cooling Central A/C
Flooring Wood, Fully Carpeted, Tile/Brick
Fireplaces Number 1
Equipment Built-In Range, Dishwasher, Energy Efficient Appliances
Fireplace Y
Appliance Built-In Range, Dishwasher, Energy Efficient Appliances
Heat Source Natural Gas
Laundry Upper Floor
Exterior
Exterior Feature Deck(s), Porch(es)
Parking Features Built In
Garage Spaces 3.0
Amenities Available Swimming Pool, Tennis Courts
Water Access N
Roof Type Pitched,Shingle
Accessibility None
Porch Deck(s), Porch(es)
Attached Garage 1
Total Parking Spaces 3
Garage Y
Building
Lot Description Front Yard, Rear Yard
Story 2
Foundation Concrete Perimeter
Sewer Public Sewer
Water Public
Architectural Style Colonial
Level or Stories 2
Additional Building Above Grade
Structure Type Cathedral Ceilings
New Construction N
Schools
Elementary Schools Oaks
Middle Schools Spring-Ford Ms 8Th Grade Center
High Schools Spring-Ford Senior
School District Spring-Ford Area
Others
HOA Fee Include Pool(s),Common Area Maintenance,Lawn Maintenance,Snow Removal,Trash,Insurance
Senior Community No
Tax ID 61-00-01713-224
Ownership Fee Simple
SqFt Source Estimated
Acceptable Financing Conventional, VA, FHA 203(b)
Listing Terms Conventional, VA, FHA 203(b)
Financing Conventional,VA,FHA 203(b)
Special Listing Condition Standard
Read Less Info
Want to know what your home might be worth? Contact us for a FREE valuation!

Our team is ready to help you sell your home for the highest possible price ASAP

Bought with Rachael A Riker • Keller Williams Realty Group

"My job is to find and attract mastery-based agents to the office, protect the culture, and make sure everyone is happy! "







