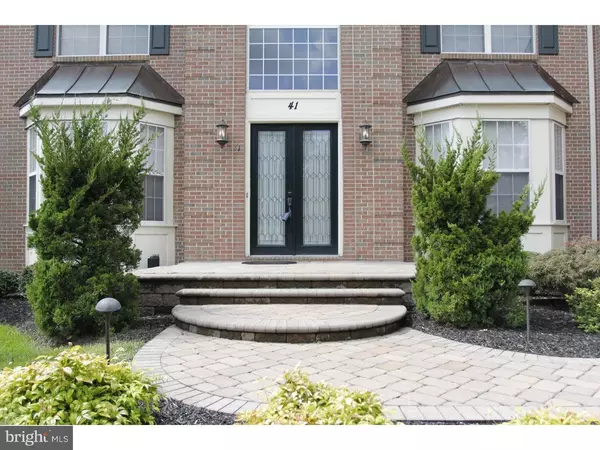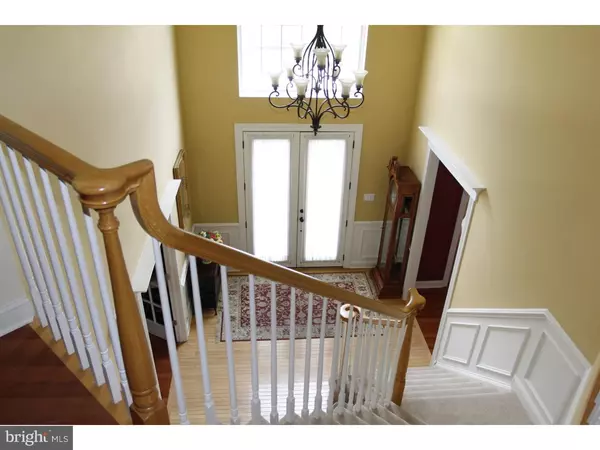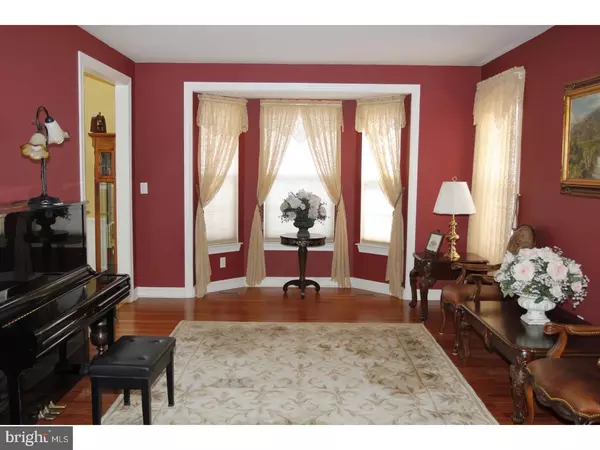$552,500
$575,000
3.9%For more information regarding the value of a property, please contact us for a free consultation.
4 Beds
4 Baths
3,918 SqFt
SOLD DATE : 02/15/2019
Key Details
Sold Price $552,500
Property Type Single Family Home
Sub Type Detached
Listing Status Sold
Purchase Type For Sale
Square Footage 3,918 sqft
Price per Sqft $141
Subdivision Pembrooke Place
MLS Listing ID 1000873814
Sold Date 02/15/19
Style Colonial
Bedrooms 4
Full Baths 3
Half Baths 1
HOA Y/N N
Abv Grd Liv Area 3,918
Originating Board TREND
Year Built 2007
Annual Tax Amount $16,025
Tax Year 2017
Lot Size 0.470 Acres
Acres 0.47
Property Description
You can truly live a luxurious life in this spacious, Orleans-built two-story estate. Featuring elegant rosewood floors (twice as strong as cherry) throughout most of the house and the entire second floor, a three-car side-entry garage and lots of natural light, there's plenty of room for both relaxing and entertaining, cook for guests in the beautiful, gourmet eat-in kitchen, with 42" cabinets, and a huge center island, or enjoy a good book in the private library. The 500-sq-ft family room boasts a two-story ceiling, two skylights, recessed lights, a gas fireplace, and to top it off, a formal living room and dining room with large crown molding. Bring the party outside to the two-story hardscape patio, complete with stainless steel grill, or continue downstairs and have fun playing pool and table tennis (included with sale) in the full basement, which has plenty of finished space but also ample room for storage. And if you just want to relax with a nice glass of wine, don't fret ? the upstairs master bedroom features large walk-in closets, a tray ceiling and a sitting room where you can sink into your favorite armchair. Every one of the four bedrooms has its own private, or Jack-and-Jill bathroom. The house is surrounded by nature, with a large backyard bordering a Walden-esque pond and the woods (and a large shed!); take a deep breath and find peace listening to the breeze shift the trees and the water. This house is truly a dream to own, and perfect for anyone looking to settle down in a charming town. All offers are welcome.
Location
State NJ
County Burlington
Area Mount Laurel Twp (20324)
Zoning RES
Rooms
Other Rooms Living Room, Dining Room, Primary Bedroom, Bedroom 2, Bedroom 3, Kitchen, Family Room, Bedroom 1, Laundry, Other
Basement Full, Fully Finished
Interior
Interior Features Kitchen - Island, Butlers Pantry, Skylight(s), Ceiling Fan(s), Sprinkler System, Stall Shower, Kitchen - Eat-In
Hot Water Natural Gas
Heating Forced Air, Zoned
Cooling Central A/C
Flooring Wood, Fully Carpeted, Tile/Brick
Fireplaces Number 1
Fireplaces Type Marble, Gas/Propane
Equipment Cooktop, Dishwasher, Disposal
Fireplace Y
Window Features Replacement
Appliance Cooktop, Dishwasher, Disposal
Heat Source Natural Gas
Laundry Main Floor
Exterior
Exterior Feature Patio(s)
Garage Spaces 3.0
Utilities Available Cable TV
Waterfront N
Water Access N
Roof Type Pitched
Accessibility None
Porch Patio(s)
Parking Type Other
Total Parking Spaces 3
Garage N
Building
Story 2
Foundation Concrete Perimeter
Sewer Public Sewer
Water Public
Architectural Style Colonial
Level or Stories 2
Additional Building Above Grade
Structure Type Cathedral Ceilings
New Construction N
Schools
Middle Schools Thomas E. Harrington
School District Mount Laurel Township Public Schools
Others
Senior Community No
Tax ID 24-00601 13-00020
Ownership Fee Simple
SqFt Source Assessor
Acceptable Financing Conventional, VA, FHA 203(b)
Listing Terms Conventional, VA, FHA 203(b)
Financing Conventional,VA,FHA 203(b)
Special Listing Condition Standard
Read Less Info
Want to know what your home might be worth? Contact us for a FREE valuation!

Our team is ready to help you sell your home for the highest possible price ASAP

Bought with Monish R Patel • Equity Pennsylvania Real Estate

"My job is to find and attract mastery-based agents to the office, protect the culture, and make sure everyone is happy! "







