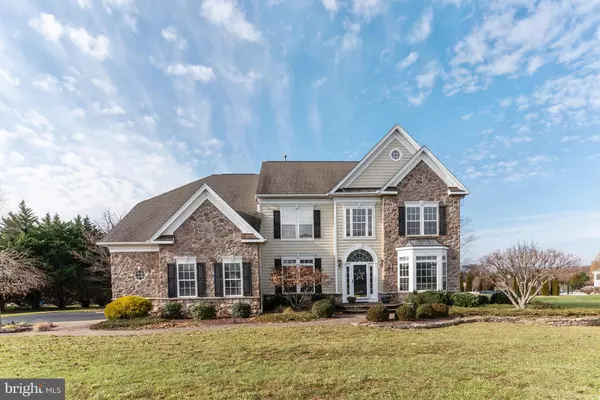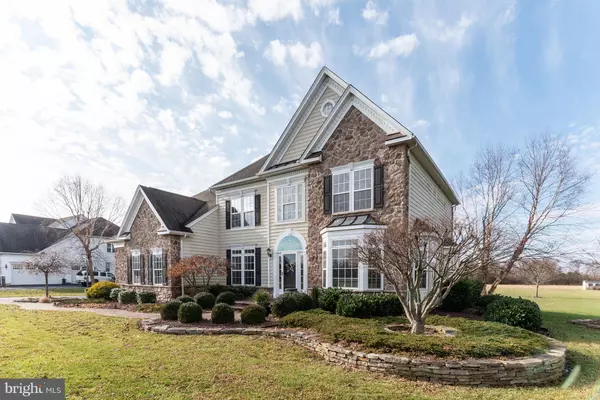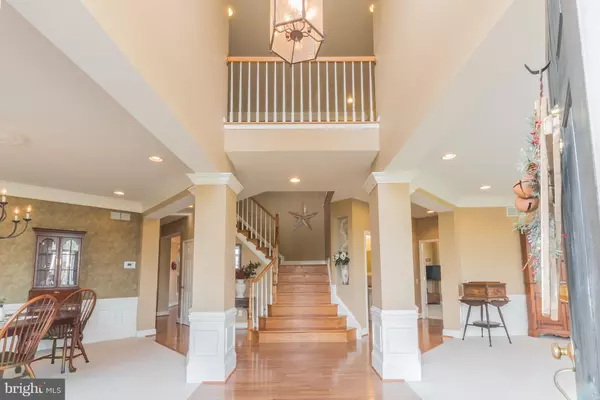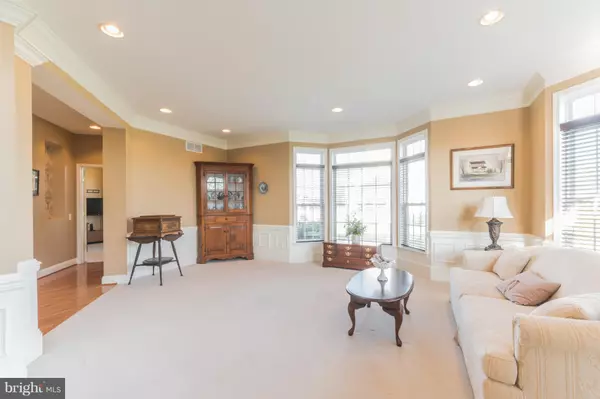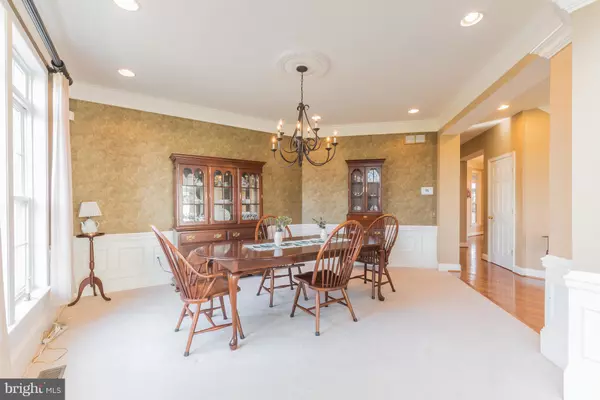$520,000
$535,000
2.8%For more information regarding the value of a property, please contact us for a free consultation.
4 Beds
5 Baths
5,800 SqFt
SOLD DATE : 02/15/2019
Key Details
Sold Price $520,000
Property Type Single Family Home
Sub Type Detached
Listing Status Sold
Purchase Type For Sale
Square Footage 5,800 sqft
Price per Sqft $89
Subdivision Summit Bridge Farm
MLS Listing ID DENC316040
Sold Date 02/15/19
Style Colonial
Bedrooms 4
Full Baths 4
Half Baths 1
HOA Fees $12/ann
HOA Y/N Y
Abv Grd Liv Area 3,565
Originating Board BRIGHT
Year Built 2002
Annual Tax Amount $3,821
Tax Year 2017
Lot Size 1.450 Acres
Acres 1.45
Property Description
Welcome to popular Summit Bridge Farms one of the largest home!! This 4 bedroom, 4 1/2 bath home has 5,800 sqft of living area. Grand cathedral foyer entry is inviting and open-floor concepts are easy on the eyes. Exquisite carpentry work is throughout the house with wainscotting, hardwood floors, double crown molding. Gourmet kitchen features, Corian counters, 42" Cherry cabinets, Stainless Steel appliances, pendant and recessed lights. Enjoy park setting like backyard from bonus Morning room off of kitchen or screened-in porch. Over 1.45 acre lot is best of nature can offer! Sunk-in family room has gas fireplace for cozy winter night. Convenient double entry staircases to upper floor are located in foyer and kitchen. Upper floor features; Master suite with walk-in closet and 4 piece bathroom and all large bedrooms and bathroom. Custom Finished basement is equipped with wet bar, restaurant booth, egress, 5 rooms and bathroom for all your entertaining and gathering. Both Energy efficient HVACs are less than 1 yr old!! Walk-Out basement egress door is installed. Located in best school district DE has to offer and also conveniently located to major Rts, shopping, and short driving distance to the beach. Don't miss this elegant home today!!
Location
State DE
County New Castle
Area South Of The Canal (30907)
Zoning NC21
Direction East
Rooms
Other Rooms Living Room, Dining Room, Sitting Room, Bedroom 2, Bedroom 3, Bedroom 4, Kitchen, Family Room, Bedroom 1, Study, Sun/Florida Room, Other
Basement Full, Fully Finished, Partially Finished, Outside Entrance
Interior
Interior Features Wet/Dry Bar, Attic, Kitchen - Eat-In, Walk-in Closet(s)
Hot Water Natural Gas
Heating Central
Cooling Central A/C
Flooring Wood, Carpet, Ceramic Tile
Fireplaces Number 1
Fireplaces Type Fireplace - Glass Doors
Window Features Bay/Bow
Heat Source Natural Gas
Laundry Main Floor
Exterior
Exterior Feature Patio(s), Porch(es), Deck(s)
Parking Features Built In
Garage Spaces 2.0
Utilities Available Cable TV Available
Water Access N
Roof Type Pitched
Accessibility None
Porch Patio(s), Porch(es), Deck(s)
Attached Garage 2
Total Parking Spaces 2
Garage Y
Building
Story 2
Sewer On Site Septic
Water Public
Architectural Style Colonial
Level or Stories 2
Additional Building Above Grade, Below Grade
Structure Type 9'+ Ceilings
New Construction N
Schools
School District Appoquinimink
Others
Senior Community No
Tax ID 11-058.00-102
Ownership Fee Simple
SqFt Source Assessor
Acceptable Financing Conventional, Cash
Listing Terms Conventional, Cash
Financing Conventional,Cash
Special Listing Condition Standard
Read Less Info
Want to know what your home might be worth? Contact us for a FREE valuation!

Our team is ready to help you sell your home for the highest possible price ASAP

Bought with Pamela Kitchengs • Long & Foster Real Estate, Inc.
"My job is to find and attract mastery-based agents to the office, protect the culture, and make sure everyone is happy! "



