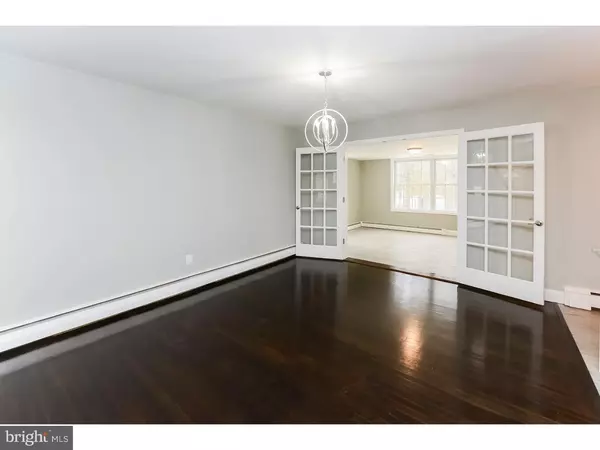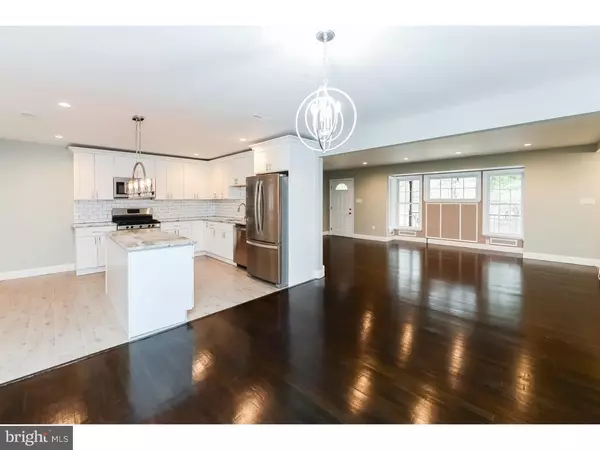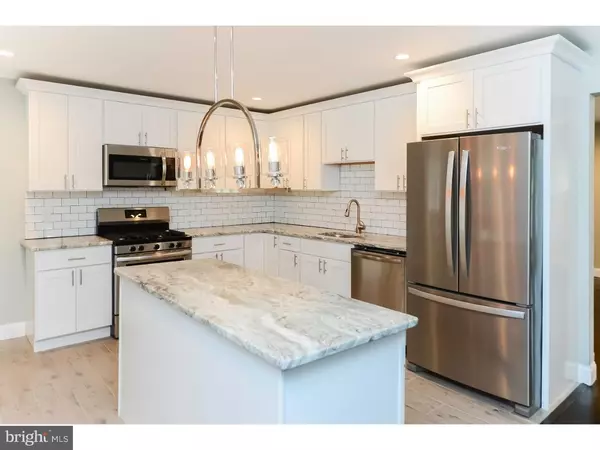$333,000
$329,900
0.9%For more information regarding the value of a property, please contact us for a free consultation.
5 Beds
3 Baths
3,132 SqFt
SOLD DATE : 12/31/2018
Key Details
Sold Price $333,000
Property Type Single Family Home
Sub Type Detached
Listing Status Sold
Purchase Type For Sale
Square Footage 3,132 sqft
Price per Sqft $106
Subdivision Hoot Owl Estates
MLS Listing ID 1009920070
Sold Date 12/31/18
Style Traditional
Bedrooms 5
Full Baths 3
HOA Y/N N
Abv Grd Liv Area 3,132
Originating Board TREND
Year Built 1962
Annual Tax Amount $9,894
Tax Year 2018
Lot Size 0.574 Acres
Acres 0.57
Lot Dimensions .57
Property Description
FANTASTIC PRICE IMPROVEMENT! SO MUCH HOME FOR THE MONEY!That perfect, special home you've been dying to find? This is it! Sprawling, with a half acre plus of lawn to enjoy and an interior that has been entirely updated with transitional styling to look like a brand new home. You'll simply love the dark hardwood flooring that extends throughout much of the main floor which has been opened up for a modern lifestyle. The walls are all freshly painted and there's an abundance of white painted wood trim for accents throughout. The first floor offers lots of rooms, providing flexibility for various ways of using each space. The Kitchen sparkles with a neutral wood-look tiled floor, minimalist white shaker cabinetry for a clean and uncluttered look, center island, light quartz countertops, sleek subway tiled backsplash, full stainless steel appliance package and designer light fixtures. The first floor also features an office, and a large enclosed patio with views of the back yard. The 5 spacious bedrooms are generously sized, and some feature hardwood flooring and others have new plush carpet. There is ample closet space, providing plenty of storage. 3 all new bathrooms have been updated from top to bottom with upscale features such as vanities, tub/showers, tile work, plumbing & light fixtures. Other features include new windows, recessed lighting throughout; a one car garage with lots of driveway parking, fenced yard, & storage shed. All of this plus highly rated Medford Schools, close to restaurants and shopping areas, near major highways for the commuter, a short drive to Philadelphia and the shore points!
Location
State NJ
County Burlington
Area Medford Twp (20320)
Zoning GD
Rooms
Other Rooms Living Room, Dining Room, Primary Bedroom, Bedroom 2, Bedroom 3, Kitchen, Family Room, Bedroom 1, Laundry, Other
Interior
Interior Features Primary Bath(s), Kitchen - Island, Ceiling Fan(s), Stall Shower, Kitchen - Eat-In
Hot Water Natural Gas
Heating Hot Water, Baseboard - Hot Water
Cooling Central A/C
Flooring Wood, Fully Carpeted, Tile/Brick
Equipment Built-In Range, Dishwasher, Refrigerator, Energy Efficient Appliances, Built-In Microwave
Fireplace N
Window Features Bay/Bow,Energy Efficient
Appliance Built-In Range, Dishwasher, Refrigerator, Energy Efficient Appliances, Built-In Microwave
Heat Source Natural Gas
Laundry Main Floor
Exterior
Exterior Feature Patio(s), Porch(es)
Parking Features Built In
Garage Spaces 4.0
Fence Other
Utilities Available Cable TV
Water Access N
Accessibility Mobility Improvements
Porch Patio(s), Porch(es)
Attached Garage 1
Total Parking Spaces 4
Garage Y
Building
Lot Description Level, Front Yard, Rear Yard, SideYard(s)
Story 2
Sewer Public Sewer
Water Well
Architectural Style Traditional
Level or Stories 2
Additional Building Above Grade
Structure Type Cathedral Ceilings
New Construction N
Schools
Middle Schools Medford Township Memorial
School District Medford Township Public Schools
Others
Senior Community No
Tax ID 20-02202-00007
Ownership Fee Simple
SqFt Source Assessor
Special Listing Condition Standard
Read Less Info
Want to know what your home might be worth? Contact us for a FREE valuation!

Our team is ready to help you sell your home for the highest possible price ASAP

Bought with Lois J Todd • Exit Realty-JP Rothermel
"My job is to find and attract mastery-based agents to the office, protect the culture, and make sure everyone is happy! "







