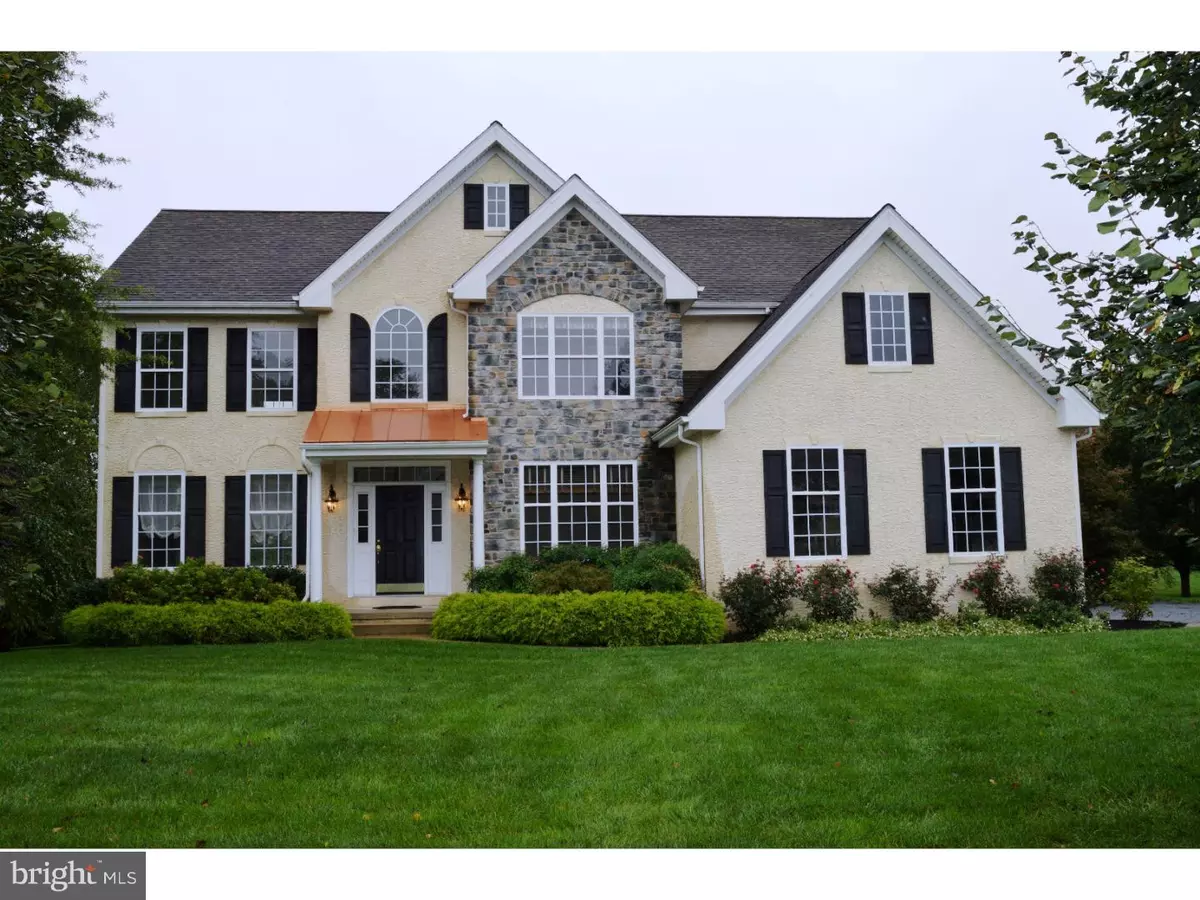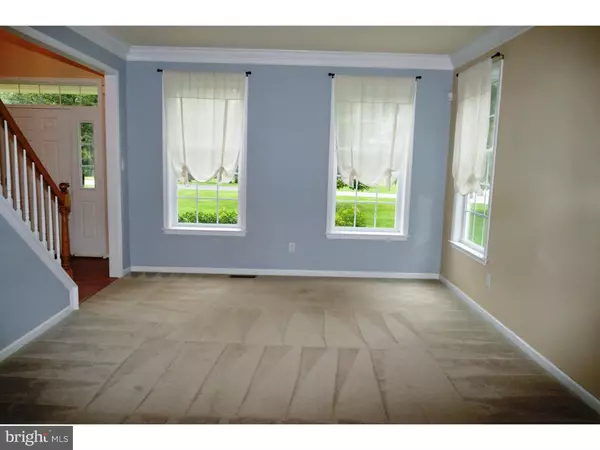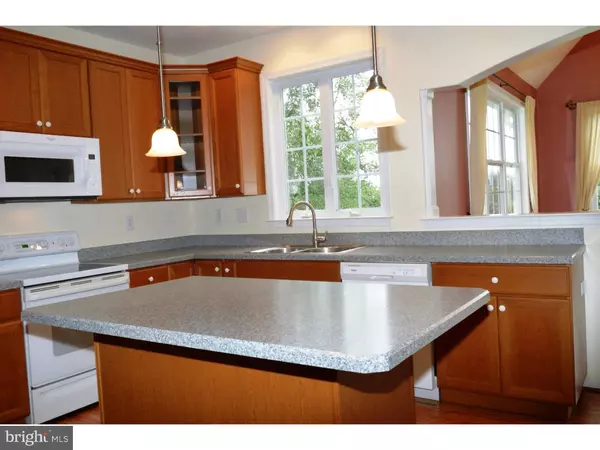$410,000
$409,900
For more information regarding the value of a property, please contact us for a free consultation.
3 Beds
2 Baths
3,638 SqFt
SOLD DATE : 01/15/2019
Key Details
Sold Price $410,000
Property Type Single Family Home
Sub Type Detached
Listing Status Sold
Purchase Type For Sale
Square Footage 3,638 sqft
Price per Sqft $112
Subdivision Elk Ridge Farms
MLS Listing ID 1003442540
Sold Date 01/15/19
Style Colonial
Bedrooms 3
Full Baths 1
Half Baths 1
HOA Fees $20/ann
HOA Y/N Y
Abv Grd Liv Area 3,638
Originating Board TREND
Year Built 2002
Annual Tax Amount $8,027
Tax Year 2018
Lot Size 1.175 Acres
Acres 1.18
Lot Dimensions 0 X 0
Property Description
Spacious & Bright 4 bedroom, 2 bath, 2 story home on a beautiful acre plus lot. This Wilkinson built home boasts, 2 story foyer, 9' ceiling on main level, beautifully refinished hardwood flooring in the foyer, powder room, kitchen and sun filled sunroom with vaulted ceiling, skylights and expansive windows that offer gorgeous views. The kitchen with attractive 42" wood cabinetry and plenty of recessed lighting opens to relaxing family room with gas fireplace and back staircase. Upstairs you'll find 4 roomy bedrooms plus 2 baths. The master suite features a trey ceiling, sitting area, walk in closet and bath with whirlpool tub, separate shower, double vanity and upgraded tile flooring. Add'l features include: neutral d cor with lots of fresh paint, 1st floor laundry, 2 car turned garage and walk out basement with 2 additional windows, makes it ideal for 'future refinishing'. This home is in excellent move in condition and waiting for You!
Location
State PA
County Chester
Area New London Twp (10371)
Zoning R1
Rooms
Other Rooms Living Room, Dining Room, Primary Bedroom, Kitchen, Family Room, Laundry, Other
Basement Full, Unfinished
Main Level Bedrooms 3
Interior
Interior Features Primary Bath(s), Kitchen - Island, Butlers Pantry, Skylight(s), Kitchen - Eat-In
Hot Water Propane
Heating Hot Water
Cooling Central A/C
Flooring Wood
Fireplaces Number 1
Fireplace Y
Heat Source Propane - Owned
Laundry Main Floor
Exterior
Exterior Feature Deck(s)
Parking Features Built In
Garage Spaces 5.0
Water Access N
Accessibility None
Porch Deck(s)
Attached Garage 2
Total Parking Spaces 5
Garage Y
Building
Story 2
Sewer On Site Septic
Water Public
Architectural Style Colonial
Level or Stories 2
Additional Building Above Grade
Structure Type 9'+ Ceilings
New Construction N
Schools
School District Avon Grove
Others
Senior Community No
Tax ID 71-03 -0213
Ownership Fee Simple
SqFt Source Assessor
Security Features Security System
Special Listing Condition Standard
Read Less Info
Want to know what your home might be worth? Contact us for a FREE valuation!

Our team is ready to help you sell your home for the highest possible price ASAP

Bought with Erik Jansons • EXP Realty, LLC

"My job is to find and attract mastery-based agents to the office, protect the culture, and make sure everyone is happy! "







