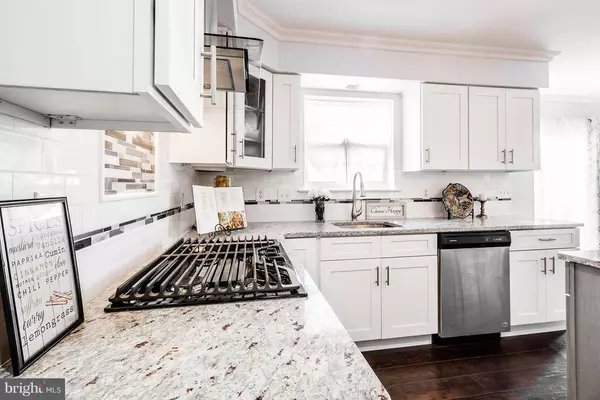$299,000
$309,000
3.2%For more information regarding the value of a property, please contact us for a free consultation.
4 Beds
3 Baths
2,356 SqFt
SOLD DATE : 02/11/2019
Key Details
Sold Price $299,000
Property Type Single Family Home
Sub Type Detached
Listing Status Sold
Purchase Type For Sale
Square Footage 2,356 sqft
Price per Sqft $126
Subdivision Wiltons Corner
MLS Listing ID NJCD106410
Sold Date 02/11/19
Style Colonial
Bedrooms 4
Full Baths 2
Half Baths 1
HOA Fees $45/qua
HOA Y/N Y
Abv Grd Liv Area 2,356
Originating Board TREND
Year Built 2005
Annual Tax Amount $8,813
Tax Year 2017
Lot Size 10,890 Sqft
Acres 0.25
Property Description
Almost like having a NEW HOME! This Stucco/vinyl two story colonial has been TOTALLY RENOVATED with such attention to detail, offers 4 BEDS & 2BATHS & HIGH END UPGRADES throughout. NEW Kitchen,NEW Water Heater, NEW HVAC, NEW Plumbing, NEW FLOORS, ALL NEW BATHROOMS. Enter the home feeling magnificent with sidelight & transom windows surrounding front door and a rich and sophisticated interior design panel wall at the top of the stairs. Lofty 18ft entry ceiling, Palladian Arch window, NEW Captivating Expresso Authentic Wood Grain Texture Floors throughout entire home (Aqua Guard Floors in bathrooms and laundry room) & open concept view really gives you that "gratifying" look and feel! Entry is bold, regal & unique! The formal living room with neutral paint & 5 in crown molding offers two standard windows allowing natural light to pour in. Adjacent is the elegant dining room with, crown molding, neutral paint & those same Expresso Floors in all areas in the front of the home enhancing the open concept flow. Continue into the true heart of the home; Stunning UPDATED Gourmet Kitchen with unique subway tiles, a STAINLESS STEEL Vent Hood, combined multi-color decorative ceramic backsplash with 30"White Base cabinetry w/dove tail joint cabinets and soft close drawers; complimented by BRAND NEW STAINLESS STEEL APPLIANCES leading to the custom seven lite satin laundry/mud room doors. Additional kitchen amenities offer an EXTRA Large Pantry, midsize island; The NEW Gas Cooktop will make preparation of any meal an enjoyable experience. The eat-in kitchen with sliding glass door w/new screen overlooking the oasis of a walk-out deck w/beautiful fenced in backyard for privacy. Completely open to the kitchen is a generously sized family room which boasts 9ft ceilings, a magnificent cozy gas Fireplace, new recessed lighting, Beautiful Half Bath. Family room also has a door leading to a spacious full finished basement and convenient /garage access thru the laundry room to complete this level. The 1500sq.ft FINISHED BASEMENT is the entire Length and width of home offering ENORMOUS amounts of storage, (perhaps playroom or man cave), w/built in bar ready for holiday entertainment. Upstairs you'll fade into relaxation in your private updated master suite complete with walk in closet & master bathroom with ex-large shower w/seat. Upstairs you'll fade into relaxation in your private updated master suite complete with walk in closet & master bathroom with ex-large shower w/seat.
Location
State NJ
County Camden
Area Winslow Twp (20436)
Zoning PC-B
Rooms
Other Rooms Living Room, Dining Room, Primary Bedroom, Bedroom 2, Bedroom 3, Kitchen, Family Room, Bedroom 1, Laundry, Other, Attic
Basement Full, Fully Finished
Interior
Interior Features Primary Bath(s), Kitchen - Island, Butlers Pantry, Attic/House Fan, Wet/Dry Bar, Stall Shower, Kitchen - Eat-In
Hot Water Natural Gas
Heating Forced Air
Cooling Central A/C
Flooring Wood, Tile/Brick
Fireplaces Number 1
Equipment Cooktop, Built-In Range, Oven - Wall, Dishwasher, Refrigerator, Energy Efficient Appliances, Built-In Microwave
Fireplace Y
Window Features Energy Efficient
Appliance Cooktop, Built-In Range, Oven - Wall, Dishwasher, Refrigerator, Energy Efficient Appliances, Built-In Microwave
Heat Source Electric
Laundry Main Floor
Exterior
Exterior Feature Deck(s)
Parking Features Built In, Garage - Front Entry
Garage Spaces 5.0
Fence Wood
Utilities Available Cable TV
Amenities Available Swimming Pool, Tennis Courts, Club House, Tot Lots/Playground
Water Access N
Roof Type Pitched,Shingle
Accessibility None
Porch Deck(s)
Attached Garage 2
Total Parking Spaces 5
Garage Y
Building
Lot Description Corner, Front Yard, Rear Yard, SideYard(s)
Story 2
Sewer Public Sewer
Water Public
Architectural Style Colonial
Level or Stories 2
Additional Building Above Grade
Structure Type Cathedral Ceilings,9'+ Ceilings,High
New Construction N
Schools
Middle Schools Winslow Township
High Schools Winslow Township
School District Winslow Township Public Schools
Others
HOA Fee Include Pool(s),Common Area Maintenance
Senior Community No
Tax ID 36-00302 04-00037
Ownership Fee Simple
SqFt Source Assessor
Acceptable Financing Conventional, VA, FHA 203(b)
Listing Terms Conventional, VA, FHA 203(b)
Financing Conventional,VA,FHA 203(b)
Special Listing Condition Standard
Read Less Info
Want to know what your home might be worth? Contact us for a FREE valuation!

Our team is ready to help you sell your home for the highest possible price ASAP

Bought with Julie C Bellace • Keller Williams Realty - Cherry Hill

"My job is to find and attract mastery-based agents to the office, protect the culture, and make sure everyone is happy! "







