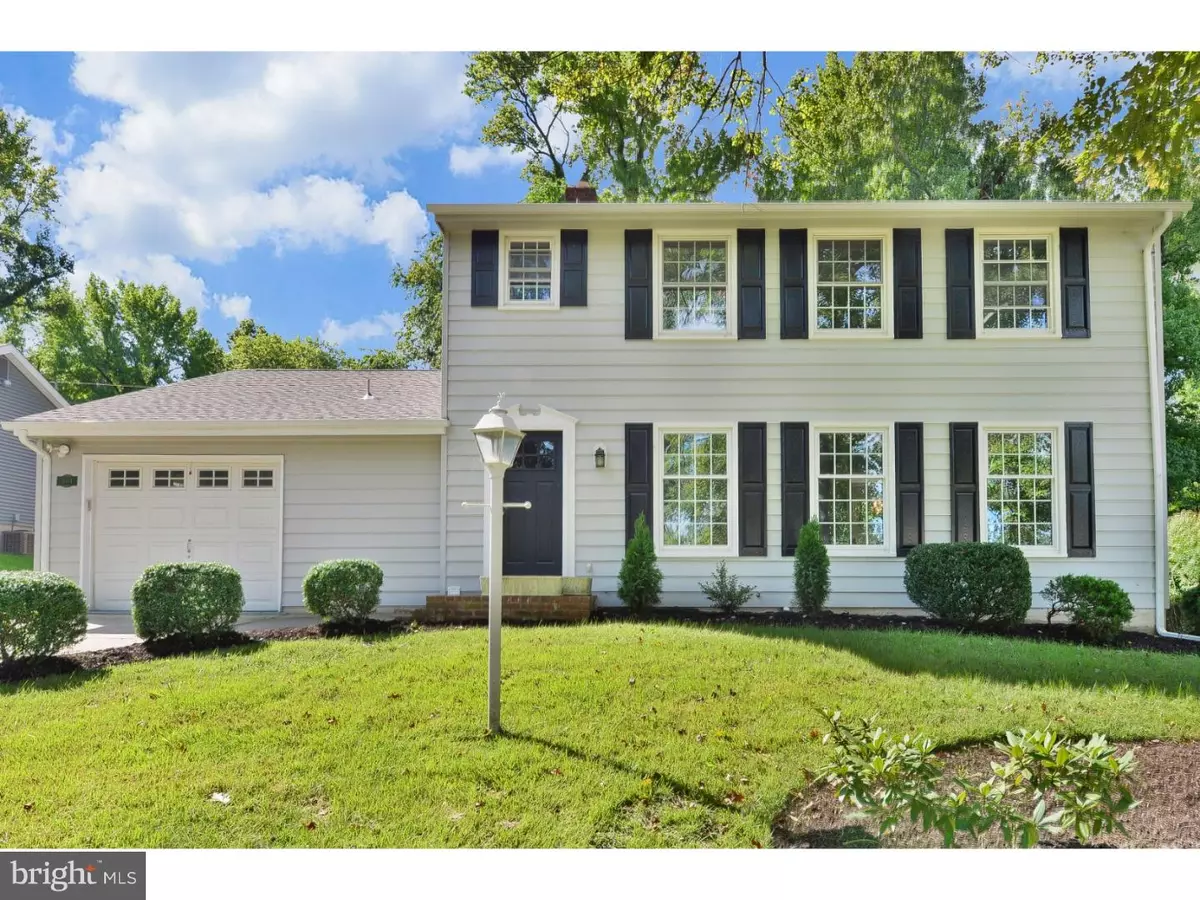$325,000
$329,900
1.5%For more information regarding the value of a property, please contact us for a free consultation.
4 Beds
3 Baths
1,984 SqFt
SOLD DATE : 02/15/2019
Key Details
Sold Price $325,000
Property Type Single Family Home
Sub Type Detached
Listing Status Sold
Purchase Type For Sale
Square Footage 1,984 sqft
Price per Sqft $163
Subdivision Ramblewood
MLS Listing ID 1007781506
Sold Date 02/15/19
Style Colonial
Bedrooms 4
Full Baths 2
Half Baths 1
HOA Y/N N
Abv Grd Liv Area 1,984
Originating Board TREND
Year Built 1966
Annual Tax Amount $6,556
Tax Year 2017
Lot Size 10,275 Sqft
Acres 0.24
Lot Dimensions 75X137
Property Description
This home is STUNNING! 534 S. Brentwood Drive in the Ramblewood neighborhood of Mount Laurel has been completely renovated with sleek, modern updates. The exterior of the home is welcoming and inviting, with its colonial design. As you walk inside, you will immediately notice the fresh paint, and brand new laminate wood-look flooring that both provide the perfect backdrop to your furnishings and decor. Three large windows in the front living room create a bright and cheerful ambiance. This space flows seamlessly to the spacious, formal dining room, where you will entertain family and friends for all occasions. As you move from the dining room to the kitchen, prepare to fall in love with the heart of this home. This kitchen is out of the pages of a magazine. White tile flooring, multi-tone grey tile backsplash, crisp white cabinetry, and stainless steel appliances all create a picture perfect space. From here you can easily stay connected to your family and friends as the kitchen flows right into the step down family room. This is such a cozy area where you can relax and kick back by the full wall brick fireplace, just in time for the fall and winter months! The powder room and laundry room are conveniently located just steps away from this room as well. Make your way upstairs to find 4 large bedrooms, including an Owners' suite with an all updated ensuite bathroom. The remaining 3 bedrooms share a well-appointed main bathroom that has also been updated. A spotless basement provides tons of additional storage space and has the potential for more living space, if you need it. Finally, step outside onto a large deck that is perfect for relaxing or entertaining. From here you will enjoy your own private paradise surrounded by mature trees and a lush lawn. The shed will keep everything neatly tucked away and organized. All of this makes for a like-new home that is truly move-in ready! Not to mention, Ramblewood is an ideal location for quick access to major highways such as Route 73, I295 and the NJ Turnpike. Laurel Acres park is just down the road and you are just minutes from fitness facilities such as Life Time and LA Fitness. Whole Foods and Starbucks are just a short drive as well! Make your appointment today. This will surely not last long.
Location
State NJ
County Burlington
Area Mount Laurel Twp (20324)
Zoning RES
Direction Northeast
Rooms
Other Rooms Living Room, Dining Room, Primary Bedroom, Bedroom 2, Bedroom 3, Kitchen, Family Room, Bedroom 1
Basement Full, Unfinished
Interior
Interior Features Kitchen - Eat-In
Hot Water Natural Gas
Cooling Central A/C
Flooring Fully Carpeted, Tile/Brick
Fireplaces Number 1
Fireplaces Type Brick
Fireplace Y
Heat Source Natural Gas
Laundry Main Floor
Exterior
Exterior Feature Deck(s), Patio(s)
Garage Other
Garage Spaces 1.0
Waterfront N
Water Access N
Roof Type Pitched,Shingle
Accessibility None
Porch Deck(s), Patio(s)
Parking Type Driveway, Attached Garage
Attached Garage 1
Total Parking Spaces 1
Garage Y
Building
Lot Description Level
Story 2
Sewer Public Sewer
Water Public
Architectural Style Colonial
Level or Stories 2
Additional Building Above Grade
New Construction N
Schools
School District Mount Laurel Township Public Schools
Others
Senior Community No
Tax ID 24-01102 01-00019
Ownership Fee Simple
SqFt Source Assessor
Special Listing Condition Standard
Read Less Info
Want to know what your home might be worth? Contact us for a FREE valuation!

Our team is ready to help you sell your home for the highest possible price ASAP

Bought with Allen A Antuzzi • RE/MAX Preferred - Cherry Hill

"My job is to find and attract mastery-based agents to the office, protect the culture, and make sure everyone is happy! "







