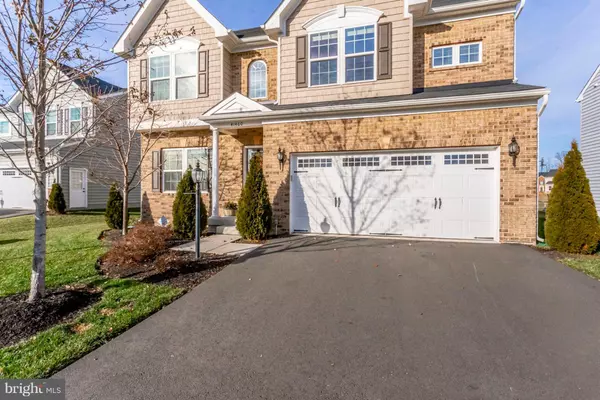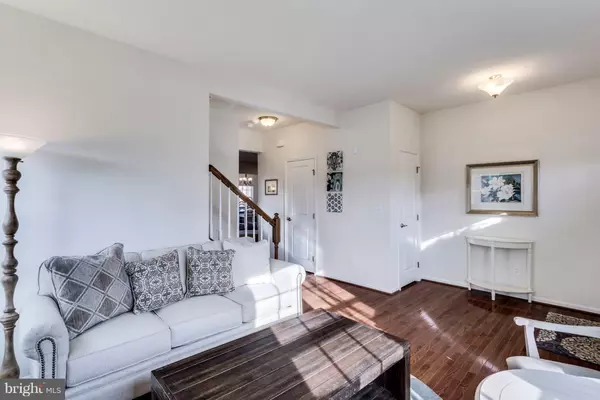$592,000
$590,000
0.3%For more information regarding the value of a property, please contact us for a free consultation.
4 Beds
3 Baths
2,938 SqFt
SOLD DATE : 02/08/2019
Key Details
Sold Price $592,000
Property Type Single Family Home
Sub Type Detached
Listing Status Sold
Purchase Type For Sale
Square Footage 2,938 sqft
Price per Sqft $201
Subdivision Loudoun Crossing
MLS Listing ID VALO267050
Sold Date 02/08/19
Style Colonial
Bedrooms 4
Full Baths 2
Half Baths 1
HOA Fees $98/mo
HOA Y/N Y
Abv Grd Liv Area 2,432
Originating Board BRIGHT
Year Built 2015
Annual Tax Amount $5,938
Tax Year 2018
Lot Size 7,405 Sqft
Acres 0.17
Property Description
Here is your chance to own this beautiful home in Loudoun Crossing that was built in 2015 and that is a great value when compared to new construction. Well maintained Ryan Homes Venice model that feels larger than homes that might even have more square footage due to the bright open floor plan. The schematic floor plans are available online. Has plenty of natural light, gourmet kitchen and the sunroom addition, that leads to the outstanding professionally installed stone patio. Well designed, the patio offers both an area for the grill and table plus a space for lounging. Lawn and landscaping has been meticulously maintained so you can really enjoy the outdoor living. As soon as you walk in you will notice the gleaming real hardwood floors that are on the entire main floor and also on the stairs to second level. Kitchen has separate panty, center island and bar style counter opening to sunroom room. Upstairs there is a spacious master bedroom with tray ceiling and long spacious walk in closet. Master bath offers soaking tub, double bowl sink, separate shower all with upgraded tile accents. One of the bedrooms is large as most master bedrooms and has a circle top window for extra light. There are two more bedrooms for guests or a growing family. Downstairs there is a family room plus a separate office area, rough in for future full bath and a storage area. The back utility/storage room could be divided to create another bedroom as it has a egress window. Great schools, convenient location, parks, shopping and amenities all nearby. Bottom line is this home just works and is ready for you to move right in!
Location
State VA
County Loudoun
Zoning RESIDENTIAL
Direction South
Rooms
Other Rooms Living Room, Dining Room, Primary Bedroom, Bedroom 2, Bedroom 3, Bedroom 4, Kitchen, Family Room, Great Room, Laundry, Mud Room, Office, Storage Room, Utility Room
Basement Full, Partially Finished, Space For Rooms, Sump Pump, Heated, Rough Bath Plumb, Interior Access, Other
Interior
Interior Features Breakfast Area, Carpet, Dining Area, Family Room Off Kitchen, Floor Plan - Open, Kitchen - Island, Kitchen - Table Space, Primary Bath(s), Pantry, Recessed Lighting, Stall Shower, Store/Office, Upgraded Countertops, Walk-in Closet(s), Window Treatments, Wood Floors
Hot Water Natural Gas
Cooling Central A/C
Flooring Carpet, Hardwood
Equipment Built-In Microwave, Oven/Range - Gas, Refrigerator, Stainless Steel Appliances, Washer/Dryer Hookups Only, Water Heater, Icemaker, Microwave, Oven - Self Cleaning, Disposal, Dishwasher
Fireplace N
Window Features Double Pane,Insulated,Screens,Vinyl Clad
Appliance Built-In Microwave, Oven/Range - Gas, Refrigerator, Stainless Steel Appliances, Washer/Dryer Hookups Only, Water Heater, Icemaker, Microwave, Oven - Self Cleaning, Disposal, Dishwasher
Heat Source Natural Gas
Laundry Upper Floor
Exterior
Exterior Feature Patio(s)
Parking Features Garage Door Opener, Garage - Front Entry, Other
Garage Spaces 4.0
Utilities Available Fiber Optics Available, Phone Available
Amenities Available Club House, Common Grounds, Fitness Center, Pool - Outdoor, Swimming Pool, Tennis Courts, Tot Lots/Playground
Water Access N
Roof Type Architectural Shingle,Asphalt
Accessibility None
Porch Patio(s)
Road Frontage City/County, Public
Attached Garage 2
Total Parking Spaces 4
Garage Y
Building
Lot Description Front Yard, Level, Landscaping, Rear Yard, SideYard(s)
Story 3+
Sewer Public Sewer
Water Public
Architectural Style Colonial
Level or Stories 3+
Additional Building Above Grade, Below Grade
Structure Type 9'+ Ceilings,Dry Wall,Tray Ceilings,Vaulted Ceilings
New Construction N
Schools
Elementary Schools Buffalo Trail
Middle Schools Mercer
High Schools John Champe
School District Loudoun County Public Schools
Others
HOA Fee Include Common Area Maintenance,Management,Pool(s),Recreation Facility,Snow Removal,Trash
Senior Community No
Tax ID 249176352000
Ownership Fee Simple
SqFt Source Assessor
Acceptable Financing Cash, Conventional, FHA, VA
Listing Terms Cash, Conventional, FHA, VA
Financing Cash,Conventional,FHA,VA
Special Listing Condition Standard
Read Less Info
Want to know what your home might be worth? Contact us for a FREE valuation!

Our team is ready to help you sell your home for the highest possible price ASAP

Bought with Jen Skaff • Redfin Corporation
"My job is to find and attract mastery-based agents to the office, protect the culture, and make sure everyone is happy! "







