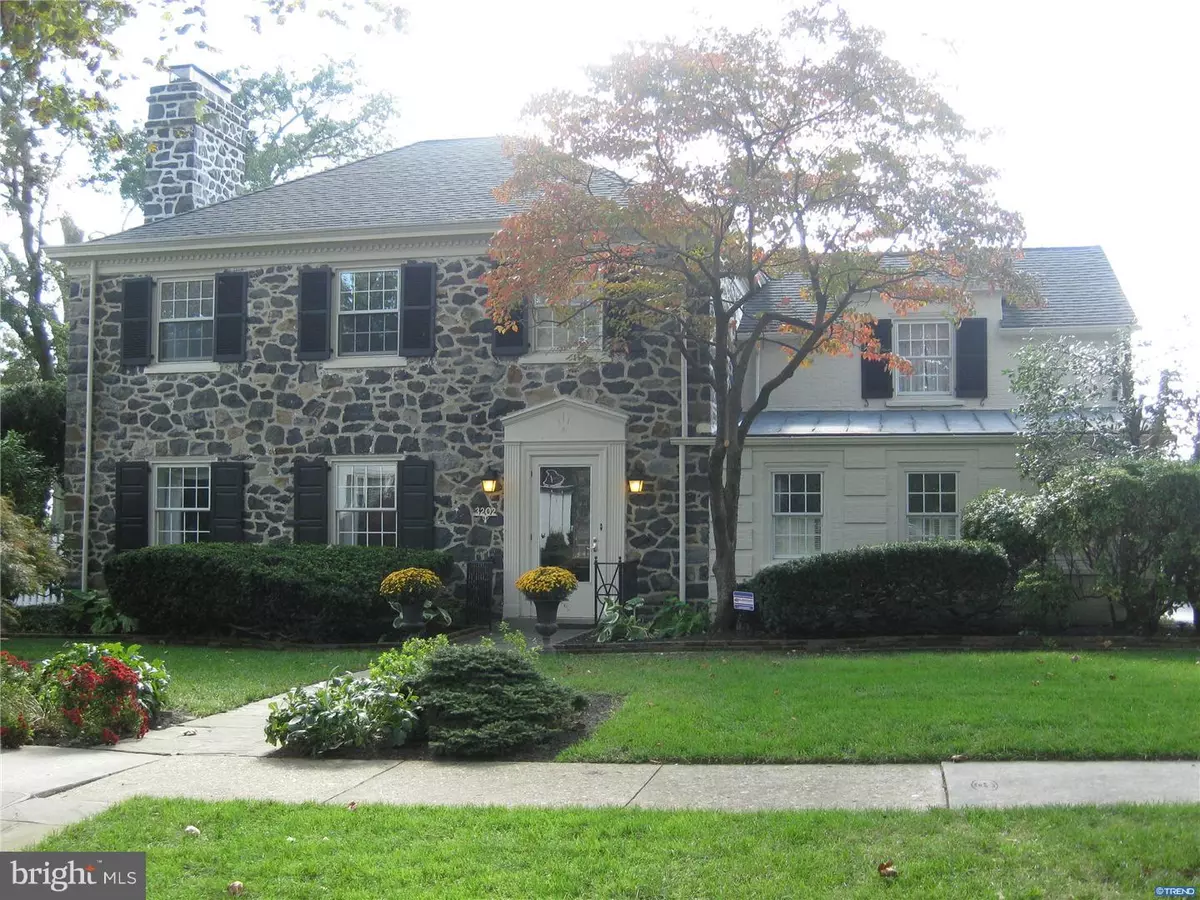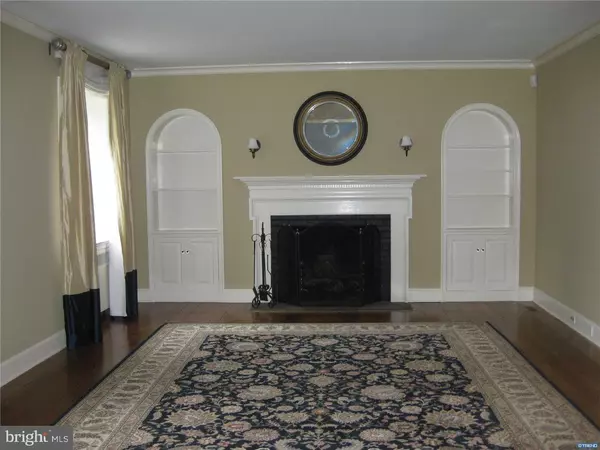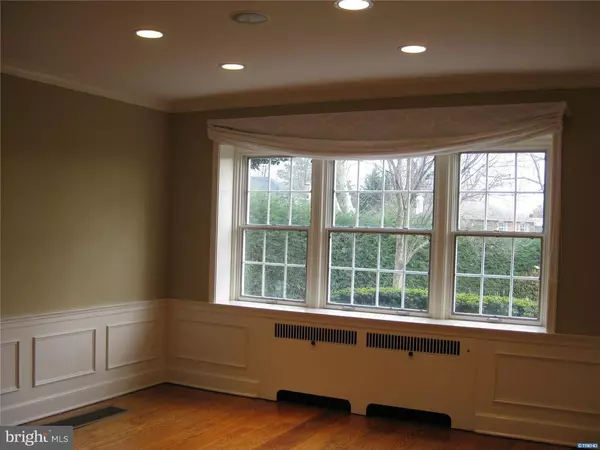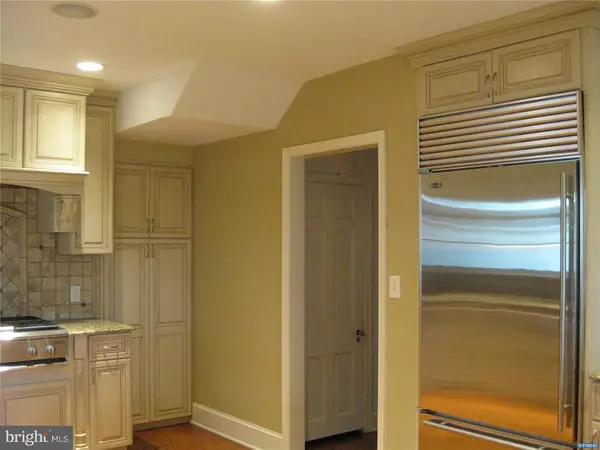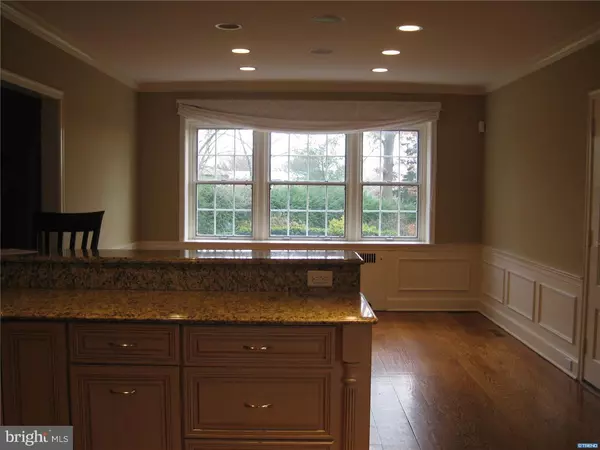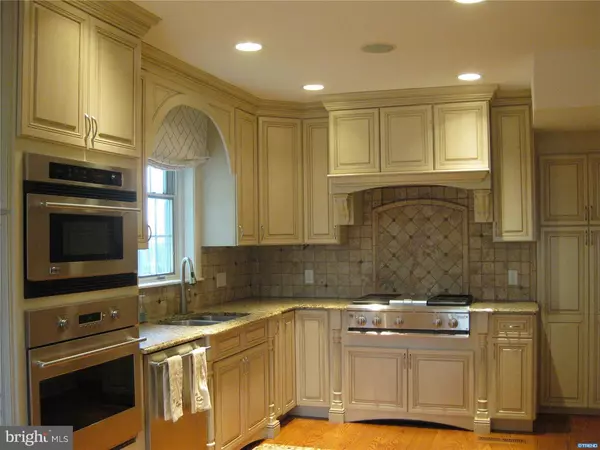$580,000
$629,900
7.9%For more information regarding the value of a property, please contact us for a free consultation.
4 Beds
4 Baths
0.52 Acres Lot
SOLD DATE : 02/04/2019
Key Details
Sold Price $580,000
Property Type Single Family Home
Sub Type Detached
Listing Status Sold
Purchase Type For Sale
Subdivision Westmoreland
MLS Listing ID 1009948160
Sold Date 02/04/19
Style Traditional
Bedrooms 4
Full Baths 2
Half Baths 2
HOA Fees $8/ann
HOA Y/N Y
Originating Board TREND
Year Built 1937
Annual Tax Amount $4,522
Tax Year 2017
Lot Size 0.520 Acres
Acres 0.52
Lot Dimensions 235X120
Property Description
Great Curb appeal for this beautiful 4 bedroom 2.2 bath field stone Colonial in Westmoreland. Step into this charming house with the Chinese Chippendale railing on the staircase. The large inviting living room has hardwood floors and burning fireplace with built-in shelves. The living room flows into the updated gorgeous kitchen and dining room with wainscoting. The kitchen is a cooks dream with sub zero refrigerator, GE monogram gas stove with griddle, convention/ micro wave oven along with wall oven and warming draw and beautiful decorative stone backsplash. The kitchen is open to the dining room with triple windows and is separated by granite breakfast bar, making this an ideal space for entertaining . There is a mudroom with outside access that has is also a butler's pantry with lots of storage. A bright sun room with would be perfect for a TV room . To the right of the front entry is a study with built-in shelves, powder room and inside access for the 2 car garage. Upstairs the master bedroom has full updated bath with tile shower, nice closet space and window seat. There are 3 bedrooms with ample closet space and updated double sink hall bath with jetted tub . The basement has a family room with wood burning fireplace and large laundry/utility room and powder room . The best part of the house is the half acre yard with regulation badmition and tether ball courts. The house is worth the visit. Freshly painted with lots of updates Close to everything .
Location
State DE
County New Castle
Area Hockssn/Greenvl/Centrvl (30902)
Zoning 26R-1
Rooms
Other Rooms Living Room, Dining Room, Primary Bedroom, Bedroom 2, Bedroom 3, Kitchen, Family Room, Bedroom 1, Other, Attic
Basement Full, Partially Finished, Walkout Level
Interior
Interior Features Breakfast Area, Butlers Pantry, Ceiling Fan(s), Primary Bath(s), Stall Shower
Hot Water Natural Gas
Heating Other
Cooling Central A/C
Flooring Tile/Brick, Wood
Fireplaces Number 2
Fireplaces Type Brick
Equipment Built-In Microwave, Dishwasher, Disposal, Refrigerator
Fireplace Y
Window Features Bay/Bow
Appliance Built-In Microwave, Dishwasher, Disposal, Refrigerator
Heat Source Natural Gas
Laundry Basement
Exterior
Exterior Feature Patio(s)
Parking Features Garage Door Opener, Inside Access
Garage Spaces 5.0
Fence Other
Utilities Available Cable TV
Water Access N
Roof Type Pitched,Shingle
Accessibility None
Porch Patio(s)
Attached Garage 2
Total Parking Spaces 5
Garage Y
Building
Lot Description Front Yard, Rear Yard, SideYard(s), Sloping
Story 2
Foundation Stone
Sewer Public Sewer
Water Public
Architectural Style Traditional
Level or Stories 2
Additional Building Above Grade, Below Grade
New Construction N
Schools
Elementary Schools Highlands
Middle Schools Dupont A
High Schools Dupont
School District Red Clay Consolidated
Others
HOA Fee Include Snow Removal
Senior Community No
Tax ID 26-018.20-030
Ownership Fee Simple
SqFt Source Estimated
Security Features Security System
Acceptable Financing Conventional, FHA 203(b), VA
Listing Terms Conventional, FHA 203(b), VA
Financing Conventional,FHA 203(b),VA
Special Listing Condition Standard
Read Less Info
Want to know what your home might be worth? Contact us for a FREE valuation!

Our team is ready to help you sell your home for the highest possible price ASAP

Bought with Jennifer McKelvey • Patterson-Schwartz - Greenville
"My job is to find and attract mastery-based agents to the office, protect the culture, and make sure everyone is happy! "


