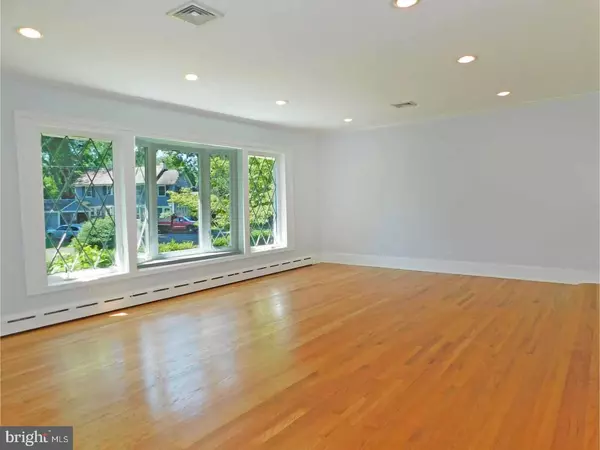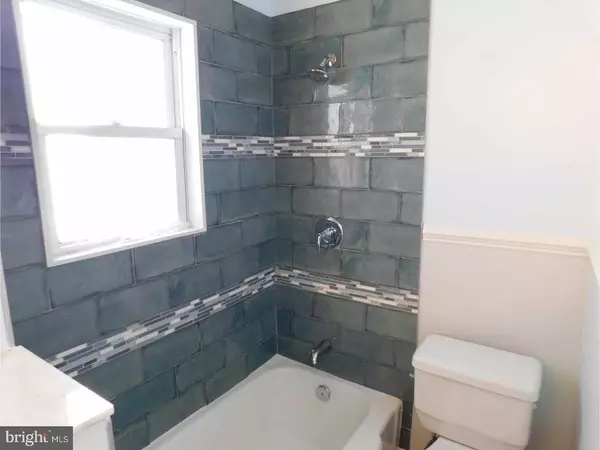$450,000
$459,900
2.2%For more information regarding the value of a property, please contact us for a free consultation.
4 Beds
6 Baths
3,335 SqFt
SOLD DATE : 01/25/2019
Key Details
Sold Price $450,000
Property Type Single Family Home
Sub Type Detached
Listing Status Sold
Purchase Type For Sale
Square Footage 3,335 sqft
Price per Sqft $134
Subdivision Fairfield
MLS Listing ID 1002077928
Sold Date 01/25/19
Style Colonial
Bedrooms 4
Full Baths 4
Half Baths 2
HOA Y/N N
Abv Grd Liv Area 3,335
Originating Board TREND
Year Built 1950
Annual Tax Amount $9,776
Tax Year 2018
Lot Size 0.770 Acres
Acres 0.77
Lot Dimensions 176X192
Property Description
Wow, this gorgeous home is an entertainer's dream! This stone front home features a welcoming front porch & covered entry. Very generous room sizes, lots of recessed lighting & hardwood floors throughout the first floor. The living room features a new bay window flanked by 2 more windows, crown molding & a stone front decorative fireplace w/cable hook-up above. Next is an area that could be used as a formal dining room or gathering room, as it's open to the huge kitchen's eating area. The brand new kitchen featuring soft-close cabinets includes glass front display cabinets, quartz countertops, subway tile backsplash, stainless steel appliances including a deep sink w/pullout faucet set over triple windows overlooking the pool & yard, French door refrigerator w/in door ice maker, stove, range hood & wine cooler built into the island w/breakfast bar. The breezeway off the kitchen can be used as a sunroom or mudroom as it leads to the backyard, front patio & 2 car garage w/attached storage/workshop. A huge rec room has a decorative stone front corner fireplace, wet bar w/granite top, views of the yard & a full bath. 3 bedrooms are on the first floor, the first has a lighted ceiling fan, full wall of closets (one is cedar) plus access to the newly remodeled hall bath. Another bedroom has a newly remodeled ensuite bath & could serve as a second, first floor master suite or princess suite. There's also a first floor laundry. Upstairs consists of a huge master suite, the master bedroom has French doors to a private deck overlooking the yard, the master bath has a granite-topped vanity w/double vessel sinks, linen cabinet, fully tiled floor & walls, shower w/multiple spray jets, hand-held wand & rainshower. 2 big walk-in closets w/organizers, a 2nd laundry room w/washtub, shelving & hanging space complete the suite. Vacation & entertain at home in the resort-like, very private backyard. Patios surround an inground salt water pool & cabana w/wet bar serving area plus his & hers powder rooms. A 2 story shed is tucked behind the cabana for more storage, vinyl fencing encloses the yard. The whole house is neutral & ready for you to enjoy. Brand new heater & C/A, replaced windows, recessed lighting, pull down attic stairs. In the heart of Yardley & set high above any flood area, this wonderful home offers easy access to Rts. 1 & 95, the PA & NJ turnpikes, trains to NY & Phila, lots of shopping areas & a short walk down the hill to the Delaware Canal & River.
Location
State PA
County Bucks
Area Lower Makefield Twp (10120)
Zoning R2
Rooms
Other Rooms Living Room, Dining Room, Primary Bedroom, Bedroom 2, Bedroom 3, Kitchen, Family Room, Bedroom 1, Attic
Basement Partial
Main Level Bedrooms 3
Interior
Interior Features Primary Bath(s), Kitchen - Island, Dining Area
Hot Water Oil
Heating Baseboard - Hot Water
Cooling Central A/C
Fireplaces Number 2
Fireplaces Type Stone, Gas/Propane, Non-Functioning
Equipment Dishwasher
Fireplace Y
Window Features Replacement
Appliance Dishwasher
Heat Source Oil
Laundry Main Floor, Upper Floor
Exterior
Exterior Feature Deck(s), Patio(s), Porch(es)
Garage Garage - Front Entry
Garage Spaces 2.0
Fence Other
Pool In Ground
Waterfront N
Water Access N
Accessibility None
Porch Deck(s), Patio(s), Porch(es)
Parking Type Driveway, Attached Garage
Attached Garage 2
Total Parking Spaces 2
Garage Y
Building
Story 2
Sewer Public Sewer
Water Public
Architectural Style Colonial
Level or Stories 2
Additional Building Above Grade
New Construction N
Schools
School District Pennsbury
Others
Senior Community No
Tax ID 20-040-109
Ownership Fee Simple
SqFt Source Assessor
Special Listing Condition Standard
Read Less Info
Want to know what your home might be worth? Contact us for a FREE valuation!

Our team is ready to help you sell your home for the highest possible price ASAP

Bought with Michael A Gabriel • Keller Williams Real Estate-Horsham

"My job is to find and attract mastery-based agents to the office, protect the culture, and make sure everyone is happy! "







