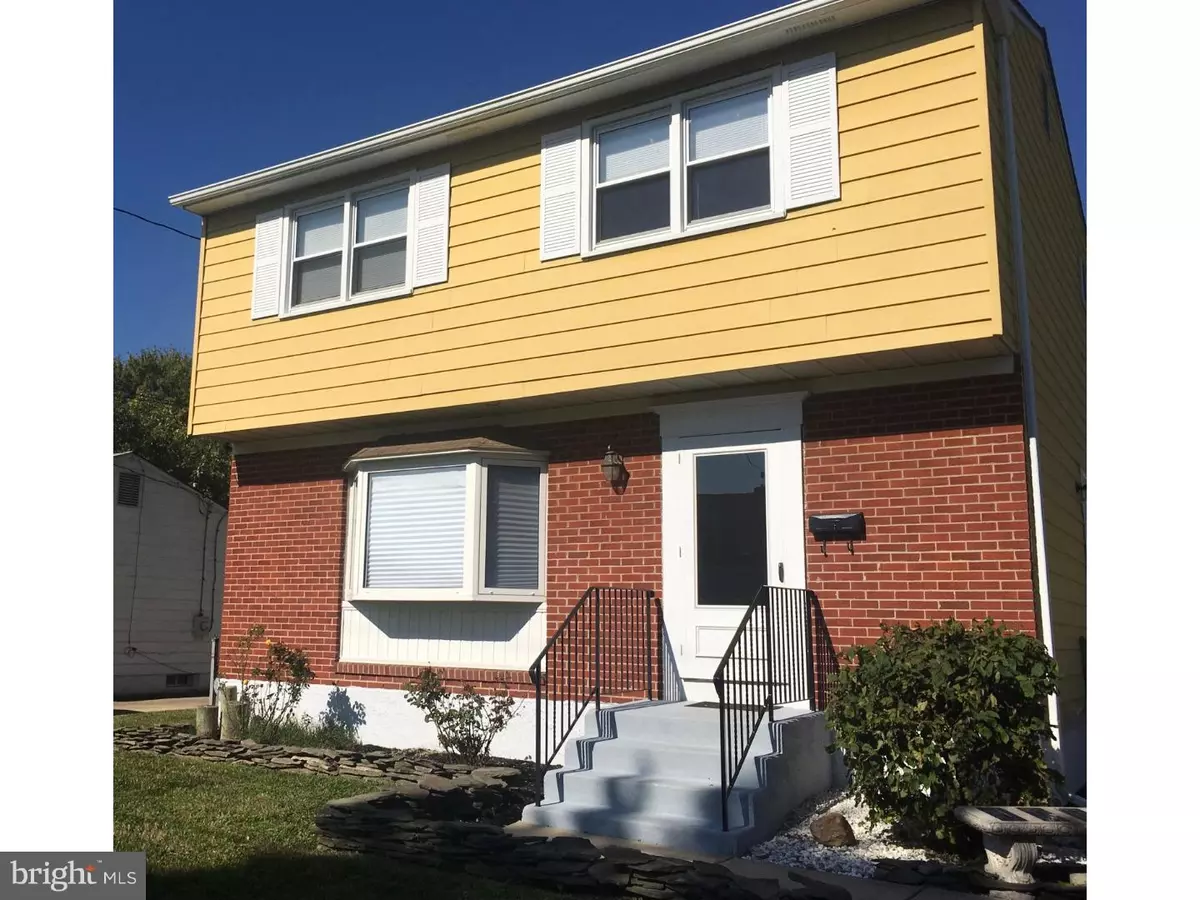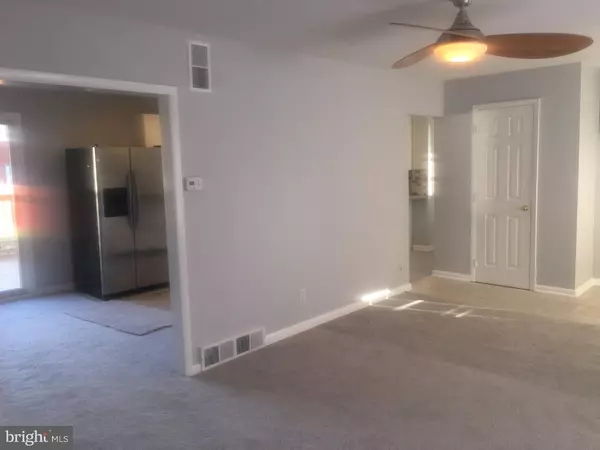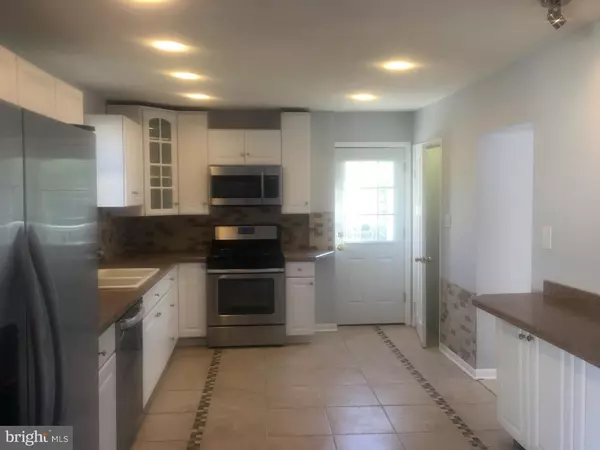$214,000
$207,400
3.2%For more information regarding the value of a property, please contact us for a free consultation.
4 Beds
1 Bath
1,925 SqFt
SOLD DATE : 01/25/2019
Key Details
Sold Price $214,000
Property Type Single Family Home
Sub Type Detached
Listing Status Sold
Purchase Type For Sale
Square Footage 1,925 sqft
Price per Sqft $111
Subdivision Washington Park
MLS Listing ID 1009997768
Sold Date 01/25/19
Style Colonial
Bedrooms 4
Full Baths 1
HOA Y/N N
Abv Grd Liv Area 1,925
Originating Board TREND
Year Built 1960
Annual Tax Amount $1,878
Tax Year 2018
Lot Size 6,534 Sqft
Acres 0.15
Lot Dimensions 65X100
Property Description
This house is Move in ready, and waiting for you to call it home! This home features many updates including central A/C fresh painted interior, lots of new carpet, newer windows throughout, beautiful ceramic tiled entry and kitchen. The foyer opens to the expansive living room with bay window providing plenty of natural light. The main floor also offers a large dining room that opens to the renovated kitchen that features stainless appliances, plenty of bright white cabinets, coffee station, ceramic tiled floor, recessed lighting and a new slider leading out to the deck. This nice home also has a large rear yard with shed. Upstairs there are 4 nice bedrooms and a full bath. There is a full basement with laundry and plenty of storage space as well as a partially finished area in the basement. The current owner has meticulously renovated and maintained this charming home.
Location
State DE
County New Castle
Area New Castle/Red Lion/Del.City (30904)
Zoning 21R-1
Rooms
Other Rooms Living Room, Dining Room, Primary Bedroom, Bedroom 2, Bedroom 3, Kitchen, Bedroom 1, Attic
Basement Full
Interior
Interior Features Ceiling Fan(s), Breakfast Area
Hot Water Natural Gas
Heating Gas, Forced Air
Cooling Central A/C
Flooring Fully Carpeted, Vinyl, Tile/Brick
Equipment Oven - Self Cleaning, Dishwasher, Built-In Microwave
Fireplace N
Appliance Oven - Self Cleaning, Dishwasher, Built-In Microwave
Heat Source Natural Gas
Laundry Basement
Exterior
Exterior Feature Deck(s)
Garage Spaces 3.0
Fence Other
Water Access N
Roof Type Pitched,Shingle
Accessibility None
Porch Deck(s)
Total Parking Spaces 3
Garage N
Building
Lot Description Level, Front Yard, Rear Yard, SideYard(s)
Story 2
Foundation Concrete Perimeter
Sewer Public Sewer
Water Public
Architectural Style Colonial
Level or Stories 2
Additional Building Above Grade
New Construction N
Schools
School District Colonial
Others
Senior Community No
Tax ID 21-013.00-044
Ownership Fee Simple
SqFt Source Estimated
Acceptable Financing Conventional, VA, FHA 203(b)
Listing Terms Conventional, VA, FHA 203(b)
Financing Conventional,VA,FHA 203(b)
Special Listing Condition Standard
Read Less Info
Want to know what your home might be worth? Contact us for a FREE valuation!

Our team is ready to help you sell your home for the highest possible price ASAP

Bought with Algore DiTullio • C-21 Executive Group
"My job is to find and attract mastery-based agents to the office, protect the culture, and make sure everyone is happy! "







