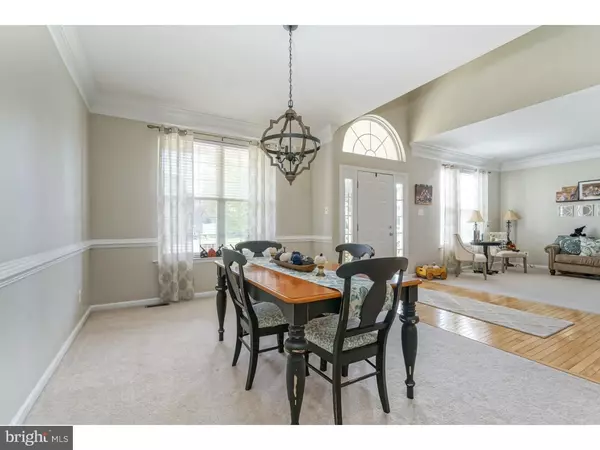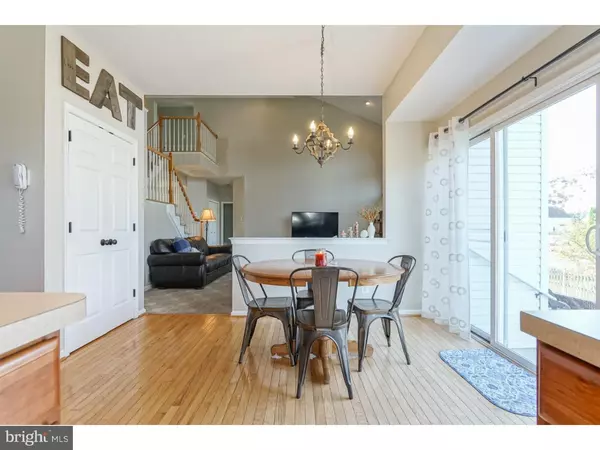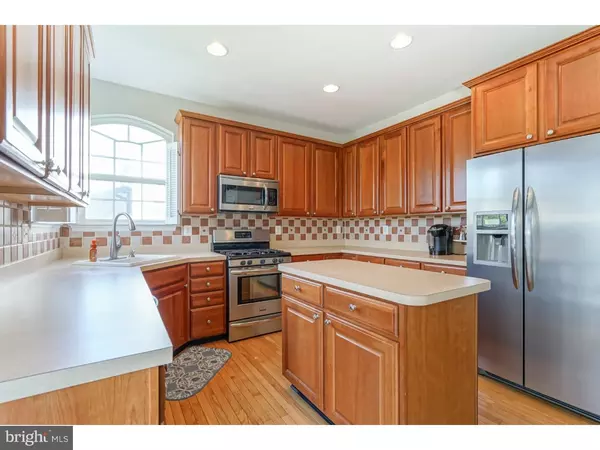$315,000
$329,900
4.5%For more information regarding the value of a property, please contact us for a free consultation.
4 Beds
3 Baths
2,850 SqFt
SOLD DATE : 01/25/2019
Key Details
Sold Price $315,000
Property Type Single Family Home
Sub Type Detached
Listing Status Sold
Purchase Type For Sale
Square Footage 2,850 sqft
Price per Sqft $110
Subdivision Weatherby
MLS Listing ID 1009999084
Sold Date 01/25/19
Style Colonial,Contemporary
Bedrooms 4
Full Baths 2
Half Baths 1
HOA Y/N N
Abv Grd Liv Area 2,850
Originating Board TREND
Year Built 2001
Annual Tax Amount $11,754
Tax Year 2018
Lot Size 9,670 Sqft
Acres 0.22
Lot Dimensions 0X0
Property Description
If you are searching for a gorgeous home in the sought after Weatherby community, then look no further! Features include: a stately look and meticulous landscaping that provide you with magnificent curb appeal right from the start! As you enter this home, you are greeted with Oak hardwood flooring in the hallway, a cozy living room on the left and a wonderful dining room on the right, which is accented nicely with crown molding and upgraded fixtures. There is neutral earth-tone paint colors throughout this home which makes it easy to add your personal touches with furniture and decor. The Grand Living room is spectacular, boasting 18 ft Cathedral ceilings, recessed lighting, a gas fireplace, and an abundance of windows that allow plenty of natural sunlight during the day. You will truly love this open concept floor plan as it flows nicely right into the kitchen area and second floor. The kitchen offers 42" Maple-wooden cabinets, Oak hardwood floors, recessed lighting, premium fixtures, stainless appliances, a large pantry and a sliding glass door that leads out back to a wonderful Paver patio and fenced in yard. Making your way back inside, you can walk up the open staircase onto the second floor where you will find an Enormous master bedroom suite w vaulted ceilings, a walk in closets, a sitting area, master bath with garden tub, shower stall. Just down the hall there are 3 spacious bedrooms and a full bath. Finally, the full finished basement is just awesome! It features a custom bar, generous living space, another room which is currently being used as a gym area and a separate room for storage! This home will exceed your expectations so don't let it pass you by! Call for a private tour today.
Location
State NJ
County Gloucester
Area Woolwich Twp (20824)
Zoning RES
Rooms
Other Rooms Living Room, Dining Room, Primary Bedroom, Bedroom 2, Bedroom 3, Kitchen, Family Room, Bedroom 1, Laundry, Other
Basement Full, Fully Finished
Interior
Interior Features Primary Bath(s), Kitchen - Island, Butlers Pantry, Ceiling Fan(s), Sprinkler System, Kitchen - Eat-In
Hot Water Natural Gas
Heating Gas, Forced Air
Cooling Central A/C
Flooring Wood, Fully Carpeted
Fireplaces Number 1
Fireplace Y
Heat Source Natural Gas
Laundry Main Floor
Exterior
Exterior Feature Patio(s)
Garage Built In
Garage Spaces 4.0
Fence Other
Utilities Available Cable TV
Waterfront N
Water Access N
Roof Type Pitched,Shingle
Accessibility None
Porch Patio(s)
Parking Type Driveway, Attached Garage
Attached Garage 2
Total Parking Spaces 4
Garage Y
Building
Story 2
Sewer Public Sewer
Water Public
Architectural Style Colonial, Contemporary
Level or Stories 2
Additional Building Above Grade
Structure Type 9'+ Ceilings
New Construction N
Schools
Middle Schools Kingsway Regional
High Schools Kingsway Regional
School District Kingsway Regional High
Others
Senior Community No
Tax ID 24-00003 15-00009
Ownership Fee Simple
SqFt Source Assessor
Special Listing Condition Standard
Read Less Info
Want to know what your home might be worth? Contact us for a FREE valuation!

Our team is ready to help you sell your home for the highest possible price ASAP

Bought with Dawn E Rapa • RE/MAX Connection Realtors

"My job is to find and attract mastery-based agents to the office, protect the culture, and make sure everyone is happy! "







