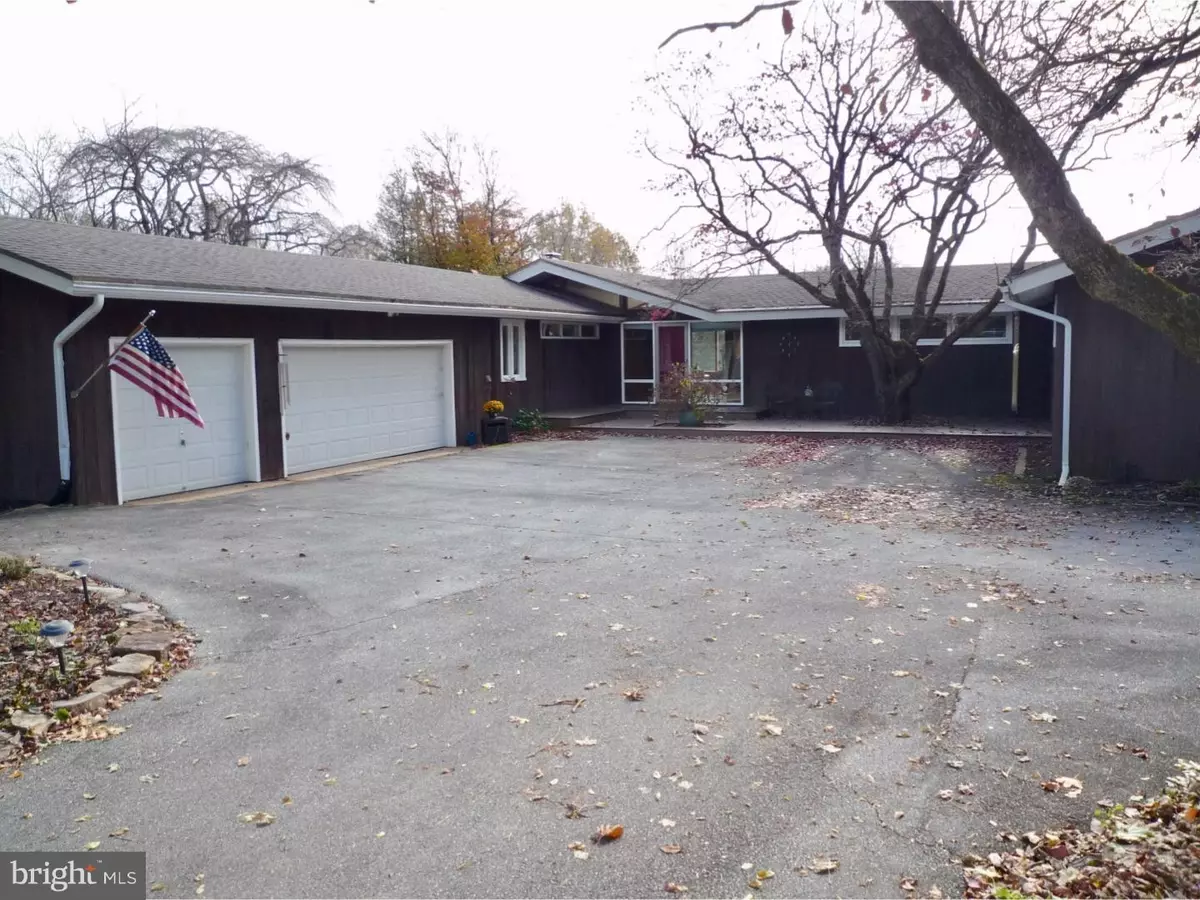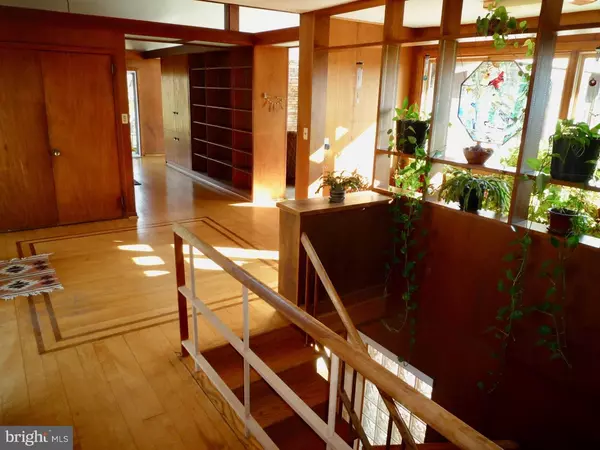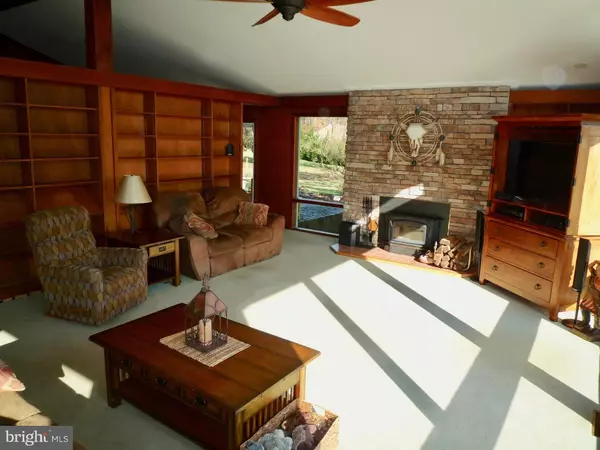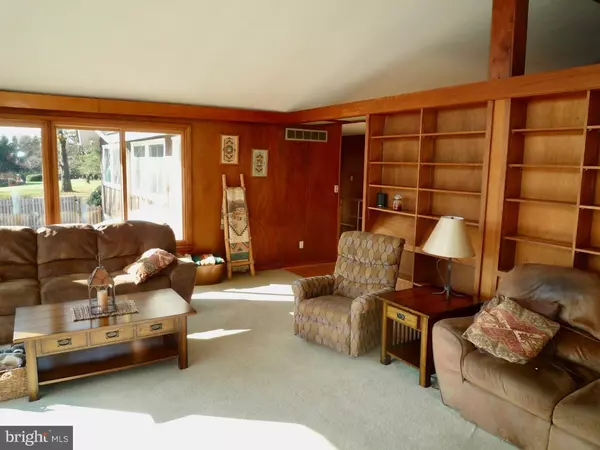$490,000
$500,000
2.0%For more information regarding the value of a property, please contact us for a free consultation.
4 Beds
3 Baths
3,731 SqFt
SOLD DATE : 01/24/2019
Key Details
Sold Price $490,000
Property Type Single Family Home
Sub Type Detached
Listing Status Sold
Purchase Type For Sale
Square Footage 3,731 sqft
Price per Sqft $131
Subdivision None Available
MLS Listing ID DENC167900
Sold Date 01/24/19
Style Contemporary,Ranch/Rambler
Bedrooms 4
Full Baths 2
Half Baths 1
HOA Y/N N
Abv Grd Liv Area 2,332
Originating Board TREND
Year Built 1955
Annual Tax Amount $4,503
Tax Year 2017
Lot Size 4.400 Acres
Acres 4.4
Lot Dimensions 379X588
Property Description
This amazing 1955 Frank Lloyd Wright style 4br/2.5ba home,boasting loads of oversized windows offering picturesque views of the 4.4 acre lot & the uniquely designed open-floor plan w/ over 3700 sq ft of living space is ready for its new owner! All new multi-tiered trex decking across front,3 car garage,Redwood siding,dimensional roof & custom landscapes create a beautiful 1st impression! Spacious Foyer entry w/ open view of greenhouse rm (w/ water source),custom HW fls & natural wood decor throughout. Straight ahead is the massive Living Rm w/ cathedral ceiling,updated floor-to-ceiling stone FP,custom built-in shelving,great natural light & simply amazing views of the park like rear setting including in-ground pool,pond,hot tub & huge brick patio all overlooking acres of natural beauty! The formal DR features custom built-ins & cabinet storage,cathedral ceiling,a pass-thru counter opening to the Kitchen & sliding doors out to the updated stamped-concrete patio w/ walkways to both the garage & rear as well as beautiful views of the garden & landscape. The lg Kitchen features tile floors,tons of counter space,solid wood cabinets & 7 custom pantry closets,long center island w/ seating,recessed lighting,casement & picture windows,dining area & convenient inside garage access. All 3 main fl Brs/full baths are on the opposite side of the home for privacy! The Master suite starts w/ a full wall of custom built-in closet storage opposite the fully renovated Master Ba featuring wood-look tile fls,glass shower w/ floor-to-ceiling tile,built-in shelves,stone fl & trackless glass door,fresh paint & beautiful quartz topped vanity w/ loads of storage! The Master Br offers neutral decor,HW fls,great natural light,nook storage area & single closet. Brs 2&3 each feature fresh paint,neutral carpet & amazing rear views. Heading downstairs notice the glass brick feature & tiled foyer leading to the 2013 updated Family/Game Rm complete w/ brick wall gas FP & built-ins,recessed lights,custom bar w/ glass tile wall & tile flooring,casement windows & sliders to the new privacy fenced area for brick patio,renovated & heated pool,hot tub,custom pond & stone landscape! The updated Powder Rm has J/J access to Br 4(currently set up as an exercise rm) w/ private rear entry,great natural light,fresh paint,new carpet & adjoining Office creating an optional In-Law suite! 2 big unfin storage rms,laundry & changing rm round off LL. Conveniently close to UD & I-95! See it! Love it! Buy it!
Location
State DE
County New Castle
Area Newark/Glasgow (30905)
Zoning S
Rooms
Other Rooms Living Room, Dining Room, Primary Bedroom, Bedroom 2, Bedroom 3, Kitchen, Family Room, Bedroom 1, In-Law/auPair/Suite, Other, Attic
Basement Full, Outside Entrance, Fully Finished
Main Level Bedrooms 4
Interior
Interior Features Primary Bath(s), Kitchen - Island, Butlers Pantry, Ceiling Fan(s), WhirlPool/HotTub, Kitchen - Eat-In
Hot Water Electric
Heating Oil, Forced Air
Cooling Central A/C
Flooring Wood, Fully Carpeted, Tile/Brick
Fireplaces Number 1
Fireplaces Type Brick, Stone, Gas/Propane
Equipment Cooktop, Oven - Wall, Oven - Double, Dishwasher
Fireplace Y
Window Features Replacement
Appliance Cooktop, Oven - Wall, Oven - Double, Dishwasher
Heat Source Oil
Laundry Basement
Exterior
Exterior Feature Deck(s), Patio(s), Porch(es)
Parking Features Inside Access
Garage Spaces 6.0
Fence Other
Pool In Ground
Utilities Available Cable TV
Water Access N
Roof Type Pitched,Shingle
Accessibility None
Porch Deck(s), Patio(s), Porch(es)
Attached Garage 3
Total Parking Spaces 6
Garage Y
Building
Lot Description Front Yard, Rear Yard, SideYard(s)
Story 1
Foundation Concrete Perimeter
Sewer On Site Septic
Water Well
Architectural Style Contemporary, Ranch/Rambler
Level or Stories 1
Additional Building Above Grade, Below Grade
Structure Type Cathedral Ceilings
New Construction N
Schools
Elementary Schools West Park Place
Middle Schools Shue-Medill
High Schools Newark
School District Christina
Others
Senior Community No
Tax ID 11-008.00-045
Ownership Fee Simple
SqFt Source Assessor
Acceptable Financing Conventional, VA, FHA 203(b)
Listing Terms Conventional, VA, FHA 203(b)
Financing Conventional,VA,FHA 203(b)
Special Listing Condition Standard
Read Less Info
Want to know what your home might be worth? Contact us for a FREE valuation!

Our team is ready to help you sell your home for the highest possible price ASAP

Bought with Raymond Petkevis • Keller Williams Realty Wilmington
"My job is to find and attract mastery-based agents to the office, protect the culture, and make sure everyone is happy! "







