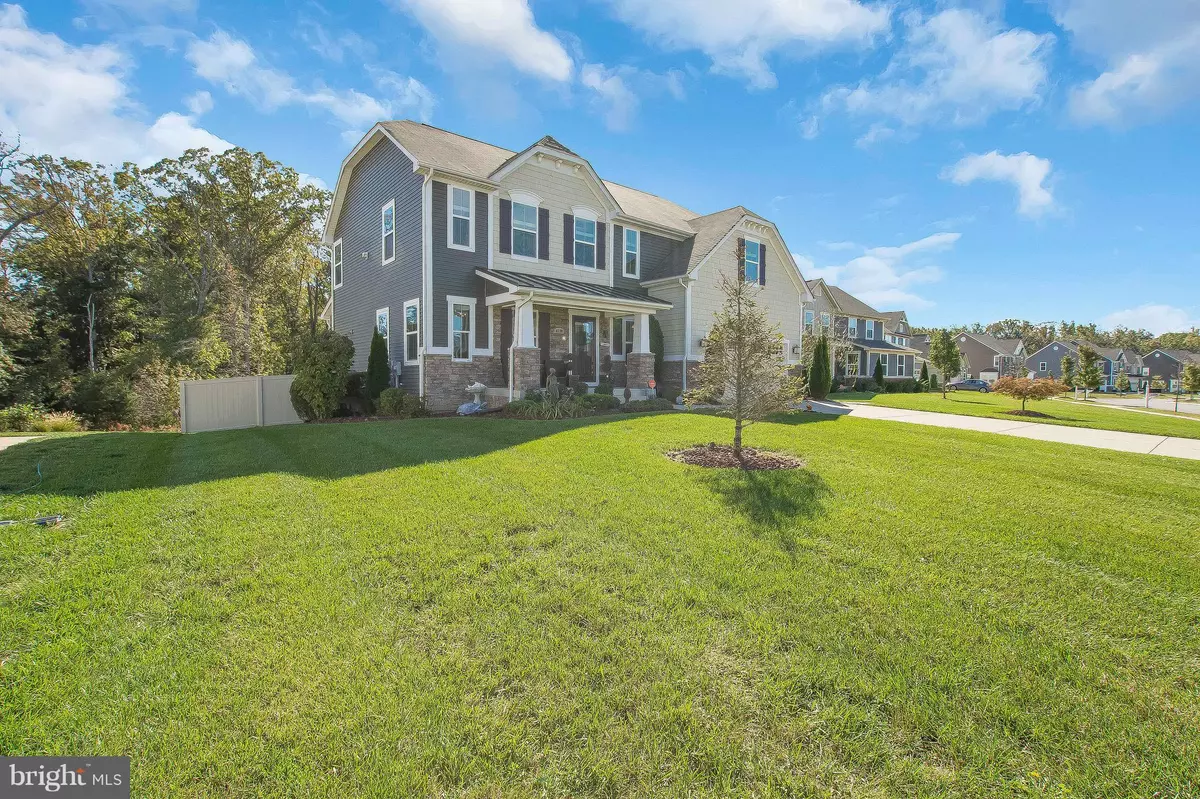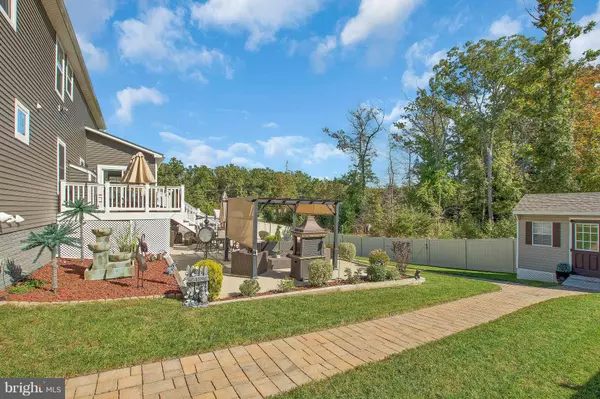$512,000
$510,000
0.4%For more information regarding the value of a property, please contact us for a free consultation.
5 Beds
5 Baths
3,988 SqFt
SOLD DATE : 01/24/2019
Key Details
Sold Price $512,000
Property Type Single Family Home
Sub Type Detached
Listing Status Sold
Purchase Type For Sale
Square Footage 3,988 sqft
Price per Sqft $128
Subdivision Sunridge
MLS Listing ID 1009979998
Sold Date 01/24/19
Style Colonial
Bedrooms 5
Full Baths 3
Half Baths 2
HOA Fees $65/ann
HOA Y/N Y
Abv Grd Liv Area 2,915
Originating Board BRIGHT
Year Built 2014
Annual Tax Amount $5,556
Tax Year 2018
Lot Size 0.469 Acres
Acres 0.47
Lot Dimensions The lot goes beyond the fence. There is a clear area near woods, you will notice seating. One of the largest lots in comm.
Property Description
Are you ready for the journey to begin, this is the home you have been searching for. The owners have thought out every little detail in turning this home into a true oasis and masterpiece. The sellers have added over $80,000 worth of upgrades. Let me walk you thru beginning at the moment you enter the neighbor the feeling of "home" has begun. The main level offer hardwood with large gourmet kitchen, upgrade appliances with granite,custom cabinets. Large bright Florida room off kitchen. Relax in the family room with fireplace. Another special feature is the in-law suite of main level family room. In-law suite has a private fun bath. You are going to love the Gentlemen's dressing room with custom shelves & closet features. The ladies parlor across the hall will catch every females eye. Both rooms can be converted into bedrooms. The large loft or bedroom over the garage can be used as a large recreation room as well. The master suite is charming and offering a large walk in closet with separate ceramic shower and soaking tub. The large basement offers a handsome wet bar with large refrigerator. I have to say, the laundry room in the house comes directly out of the life styles of the rich and famous. Seeing is believing with dual appliances, also could be used as a hobby room. I have to boast about the hardscape off the back. Completely large manicured yard with large composite deck, large concrete patio with separate spaces to entertain. Just just have to see it. Great schools, just minutes from shopping and DC & VA. Just another side note, the sellers are re-locating and are selling all furniture and outdoor items in the house.- New Ceramic tile being installed in the basement area.
Location
State MD
County Charles
Zoning RL
Rooms
Other Rooms Dining Room, Primary Bedroom, Bedroom 5, Kitchen, Family Room, Basement, Breakfast Room, Laundry, Storage Room, Bathroom 1, Bathroom 2, Bonus Room, Primary Bathroom, Full Bath, Half Bath
Basement Full, Daylight, Partial, Connecting Stairway, Drain, Drainage System, Fully Finished, Heated, Improved, Outside Entrance, Rear Entrance, Windows, Walkout Stairs
Interior
Interior Features Attic, Breakfast Area, Built-Ins, Ceiling Fan(s), Chair Railings, Combination Kitchen/Living, Crown Moldings, Dining Area, Entry Level Bedroom, Family Room Off Kitchen, Floor Plan - Open, Formal/Separate Dining Room, Kitchen - Eat-In, Kitchen - Gourmet, Kitchen - Island, Kitchen - Table Space, Primary Bath(s), Pantry, Recessed Lighting, Sprinkler System, Walk-in Closet(s), Wood Floors
Hot Water Electric
Heating Central, Electric, Ceiling, Energy Star Heating System, Forced Air, Heat Pump(s), Hot Water
Cooling Attic Fan, Ceiling Fan(s), Central A/C, Energy Star Cooling System, Heat Pump(s)
Flooring Carpet, Ceramic Tile, Concrete, Hardwood, Vinyl
Fireplaces Number 1
Fireplaces Type Fireplace - Glass Doors, Gas/Propane, Mantel(s)
Equipment Built-In Microwave, Built-In Range, Dishwasher, Disposal, Dryer - Electric, Dryer - Front Loading, ENERGY STAR Dishwasher, ENERGY STAR Clothes Washer, Energy Efficient Appliances, ENERGY STAR Refrigerator, Exhaust Fan, Extra Refrigerator/Freezer, Refrigerator, Stainless Steel Appliances, Stove, Washer, Washer - Front Loading, Water Heater - High-Efficiency, Oven/Range - Gas
Furnishings Yes
Fireplace Y
Window Features Energy Efficient,ENERGY STAR Qualified,Insulated,Low-E,Screens
Appliance Built-In Microwave, Built-In Range, Dishwasher, Disposal, Dryer - Electric, Dryer - Front Loading, ENERGY STAR Dishwasher, ENERGY STAR Clothes Washer, Energy Efficient Appliances, ENERGY STAR Refrigerator, Exhaust Fan, Extra Refrigerator/Freezer, Refrigerator, Stainless Steel Appliances, Stove, Washer, Washer - Front Loading, Water Heater - High-Efficiency, Oven/Range - Gas
Heat Source Electric, Central
Laundry Lower Floor, Basement
Exterior
Exterior Feature Deck(s), Patio(s)
Parking Features Garage - Front Entry, Garage Door Opener, Inside Access
Garage Spaces 2.0
Fence Privacy, Rear, Vinyl
Utilities Available Cable TV, Electric Available, Fiber Optics Available, Phone, Phone Available, Phone Connected, Propane, Sewer Available, Water Available, Under Ground
Water Access N
View Street, Trees/Woods
Roof Type Asphalt
Street Surface Approved,Black Top,Paved
Accessibility Level Entry - Main
Porch Deck(s), Patio(s)
Road Frontage City/County, Public
Attached Garage 2
Total Parking Spaces 2
Garage Y
Building
Lot Description Backs to Trees, Cleared, Landscaping, Rear Yard, Road Frontage
Story 3+
Foundation Concrete Perimeter
Sewer Public Sewer
Water Public
Architectural Style Colonial
Level or Stories 3+
Additional Building Above Grade, Below Grade
Structure Type 9'+ Ceilings,Dry Wall,High
New Construction N
Schools
Elementary Schools William B Wade
Middle Schools Matthew Henson
High Schools Westlake
School District Charles County Public Schools
Others
HOA Fee Include Road Maintenance,Snow Removal,Trash
Senior Community No
Tax ID 0906351651
Ownership Fee Simple
SqFt Source Estimated
Security Features Carbon Monoxide Detector(s),Fire Detection System,Main Entrance Lock,Smoke Detector,Sprinkler System - Indoor,Security System
Acceptable Financing Cash, Conventional, FHA, VA
Horse Property N
Listing Terms Cash, Conventional, FHA, VA
Financing Cash,Conventional,FHA,VA
Special Listing Condition Standard
Read Less Info
Want to know what your home might be worth? Contact us for a FREE valuation!

Our team is ready to help you sell your home for the highest possible price ASAP

Bought with Shelby Colette Weaver • Redfin Corp

"My job is to find and attract mastery-based agents to the office, protect the culture, and make sure everyone is happy! "







