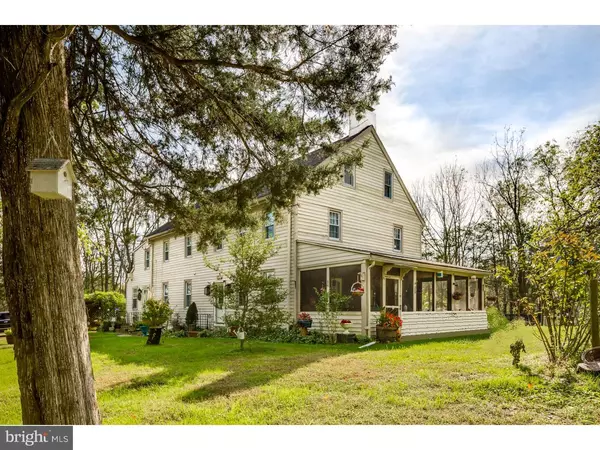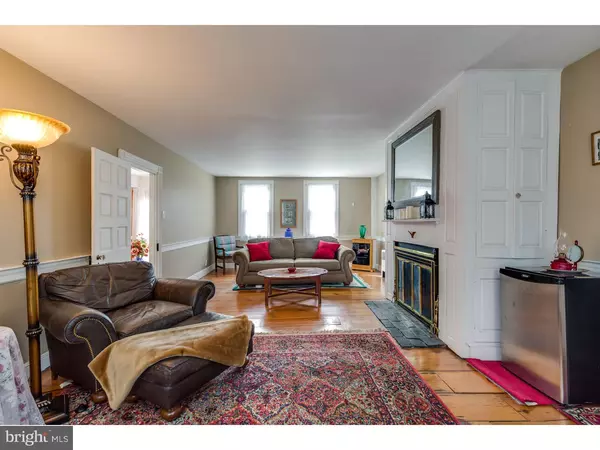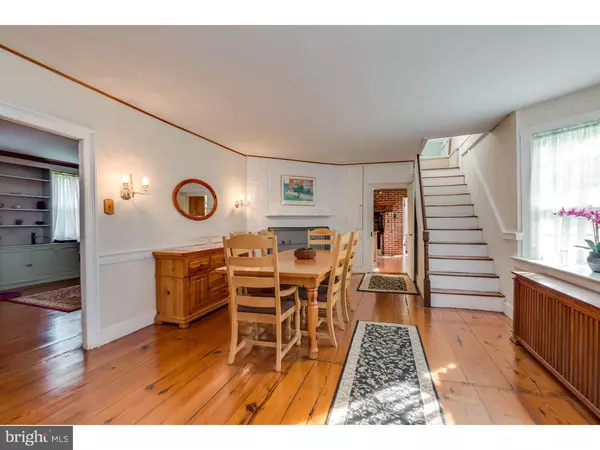$625,000
$659,000
5.2%For more information regarding the value of a property, please contact us for a free consultation.
5 Beds
4 Baths
4,064 SqFt
SOLD DATE : 01/18/2019
Key Details
Sold Price $625,000
Property Type Single Family Home
Sub Type Detached
Listing Status Sold
Purchase Type For Sale
Square Footage 4,064 sqft
Price per Sqft $153
Subdivision None Available
MLS Listing ID 1009943302
Sold Date 01/18/19
Style Colonial,Farmhouse/National Folk
Bedrooms 5
Full Baths 4
HOA Y/N N
Abv Grd Liv Area 4,064
Originating Board TREND
Year Built 1810
Annual Tax Amount $13,662
Tax Year 2018
Lot Size 1.993 Acres
Acres 1.99
Lot Dimensions 217X400
Property Description
Truly Amazing Home sitting on 2 acres of Land in Cherry Hill & surrounded by acres & acres of CH preserved forest w/out access roads! A bucolic private country estate, like a Pocono vacation get-away, but only minutes from everything and w/out the drive! Charm & History adorn this private get-away built circa 1810 of timber frame construction w/original Philadelphia brick & double wrapped in red cedar over wide cedar siding this is a solidly constructed home in excellent condition and upgraded for modern use. Entering the foyer you'll be impressed w/the impeccable extra wide plank solid wood flooring that runs throughout the home. The living room is spacious & has an additional 28' screened porch perfect for watching all the nature and wildlife someone could want. There is a large dining room with bay window, a beautiful fireplace and built in closet nooks in almost every room. Off to the kitchen you'll be wowed with an impressive hearth, brick wall construction, built in double oven, solid wood cabinetry, center island and granite counter tops. The laundry/mud room brings extra storage and a full bathroom and the family room offers custom built in cabinetry, a decorative fireplace, cedar closet and a powder room. This space could be a perfect in-law or au-pair suite if desired. Upstairs you'll find there are 5/6 bedrooms and 3 more full baths. The master with a walk in day-light closet, master bath with claw foot tub and separate changing area. On this level you'll also find an office nook area w/closet, a second BR w/private sitting room, another bedroom and charming front and rear stairwells that lead to each floor. The third floor offers two more large bedrooms with cedar closets and a full bath. There are three working fireplaces in the home (family room, dining room and kitchen). Outside you'll enjoy a large screened porch, and, a beautiful brick patio overlooking a fenced 12' deep Gunite pool (drained for winter, needs paint and filling next summer), a charming Springhouse of stone and brick and all of nature to behold. Deer, turkey, all types of birds, butterfly's, gardens and flowers galore all add to the enjoyment of this home. Secluded and private with Character and Charm describes this home. The lot is sub dividable (check w/twp), and though secluded and private, only minutes from all major highways, shopping, restaurants, and a quick commute to Philly! A very unique property and a rare find. Sold "as is" but move in ready!
Location
State NJ
County Camden
Area Cherry Hill Twp (20409)
Zoning F1
Rooms
Other Rooms Living Room, Dining Room, Primary Bedroom, Bedroom 2, Bedroom 3, Kitchen, Family Room, Bedroom 1, In-Law/auPair/Suite, Laundry, Other, Attic
Basement Partial, Unfinished, Outside Entrance
Interior
Interior Features Kitchen - Island, Kitchen - Eat-In
Hot Water Oil
Heating Oil, Radiator
Cooling Wall Unit
Flooring Wood, Fully Carpeted, Tile/Brick
Fireplaces Type Brick, Marble, Stone
Equipment Cooktop, Built-In Range, Oven - Wall, Oven - Double, Oven - Self Cleaning, Dishwasher
Fireplace N
Appliance Cooktop, Built-In Range, Oven - Wall, Oven - Double, Oven - Self Cleaning, Dishwasher
Heat Source Oil
Laundry Main Floor
Exterior
Exterior Feature Patio(s), Porch(es)
Garage Spaces 3.0
Pool In Ground
Water Access N
Roof Type Flat
Accessibility None
Porch Patio(s), Porch(es)
Total Parking Spaces 3
Garage N
Building
Lot Description Front Yard, Rear Yard, SideYard(s), Subdivision Possible
Story 3+
Sewer Other
Water Public
Architectural Style Colonial, Farmhouse/National Folk
Level or Stories 3+
Additional Building Above Grade
New Construction N
Schools
High Schools Cherry Hill High - East
School District Cherry Hill Township Public Schools
Others
Senior Community No
Tax ID 09-00434 01-00002
Ownership Fee Simple
SqFt Source Assessor
Acceptable Financing Conventional
Listing Terms Conventional
Financing Conventional
Special Listing Condition Standard
Read Less Info
Want to know what your home might be worth? Contact us for a FREE valuation!

Our team is ready to help you sell your home for the highest possible price ASAP

Bought with Michael Betley • BHHS Fox & Roach At the Harper, Rittenhouse Square
"My job is to find and attract mastery-based agents to the office, protect the culture, and make sure everyone is happy! "







