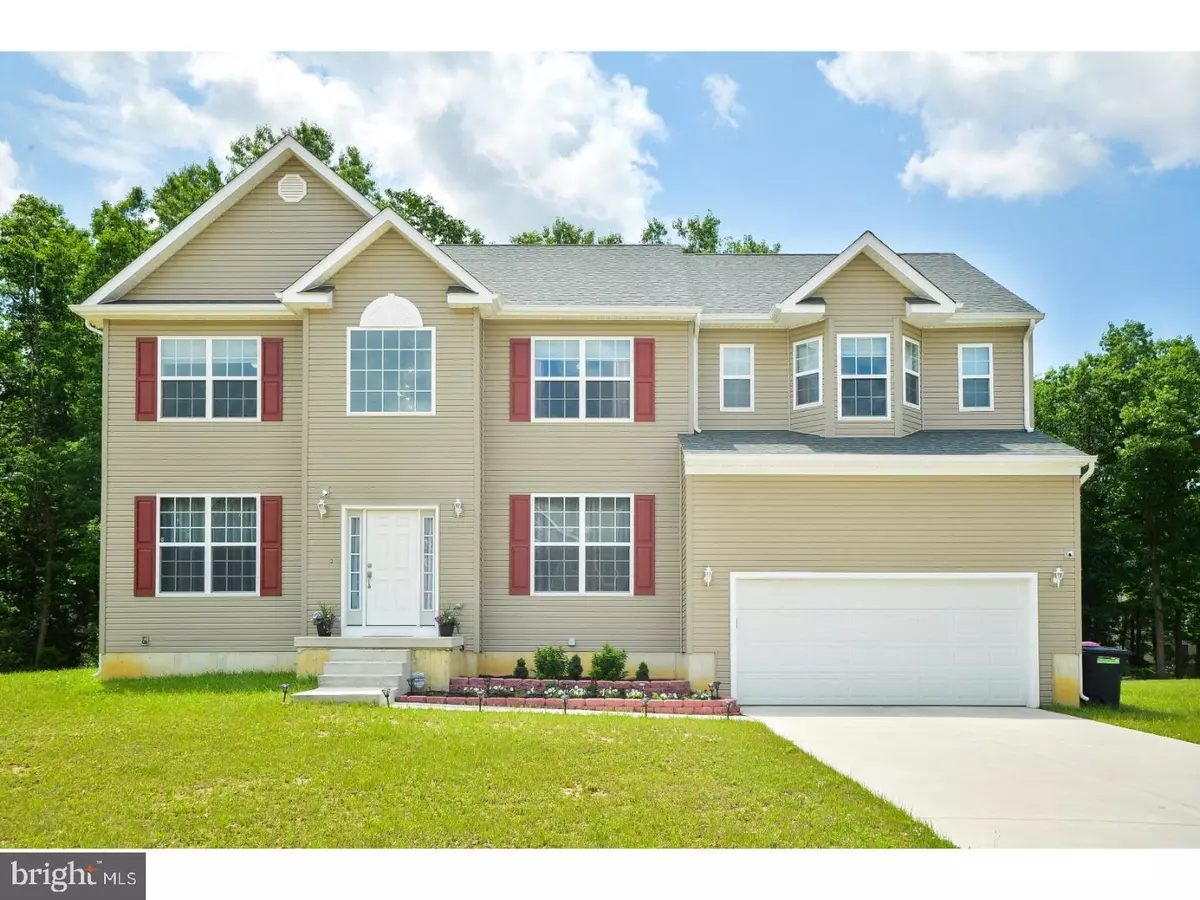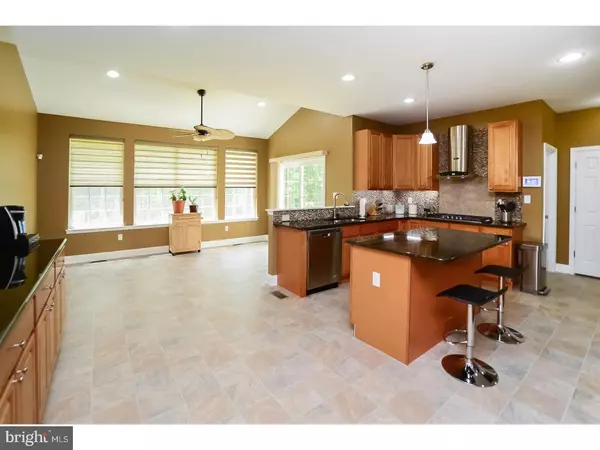$335,000
$334,000
0.3%For more information regarding the value of a property, please contact us for a free consultation.
4 Beds
4 Baths
4,296 SqFt
SOLD DATE : 01/28/2019
Key Details
Sold Price $335,000
Property Type Single Family Home
Sub Type Detached
Listing Status Sold
Purchase Type For Sale
Square Footage 4,296 sqft
Price per Sqft $77
Subdivision None Available
MLS Listing ID 1001839986
Sold Date 01/28/19
Style Contemporary
Bedrooms 4
Full Baths 3
Half Baths 1
HOA Fees $16/ann
HOA Y/N Y
Abv Grd Liv Area 3,396
Originating Board TREND
Year Built 2017
Annual Tax Amount $12,695
Tax Year 2018
Lot Size 0.611 Acres
Acres 0.61
Lot Dimensions 100 X 266
Property Description
***REDUCED*** WHY buy "NEW CONSTRUCTION" when you can MOVE RIGHT-INTO this beautiful *1 1/2 YEARS YOUNG* 4 BEDROOM 3 1/2 BATH Lexington Model. Owner's spared no expense on upgrades and you will benefit from it! Open the door to a soaring two story foyer with gorgeous chandelier with lifting system. Living room is to your left and dining room located on the right. French doors lead to the private study/office with powder room located close by. Upon entering the large family room, notice the vaulted ceiling, gas fireplace with added blower, that leads into the kitchen. A true GOURMET kitchen and cooks dream awaits you, with all Stainless Steel appliances, GRANITE counter-tops, a 5 burner gas cook-top with Glass Range Hood, Double Oven, Island with pull-up seating, pendant lighting, upgraded cabinetry with soft close feature, under-counter lighting, ceramic and stone back-splash, and large pantry. Additional cabinet and counter space added by the Seller...you will never run-out of space!! All of this, flows smartly into the very spacious Morning Rm, creating an ideal layout for dining and entertaining. Head up to the second floor, with overlook to the Family room below, and find three spacious bedrooms with neutral carpet, plenty of closet space and a full bathroom. The Master suite has plenty of room with neutral wall to wall carpet, a large walk-in closet, a Master bathroom with double vanity, large soaking tub and shower. On the lower level the finished basement is amazing, with a MEDIA room, additional finished space, French doors leading to a huge finished GYM including a full bathroom! There is also a separate storage area. This lot offers a great backyard space ready for outdoor entertaining,or possibly a pool! Special features include, recessed lighting and ceiling fans thru out the house. Dual zone HVAC, Ethernet wiring thru-out, There is too much to mention. Start building your memories now in this wonderful home, with convenient access to major highways, the Jersey shore, shopping and dining.
Location
State NJ
County Camden
Area Gloucester Twp (20415)
Zoning RES
Rooms
Other Rooms Living Room, Dining Room, Primary Bedroom, Bedroom 2, Bedroom 3, Kitchen, Family Room, Bedroom 1, Laundry, Other, Attic
Basement Full, Fully Finished
Interior
Interior Features Primary Bath(s), Kitchen - Island, Butlers Pantry, Ceiling Fan(s), Stall Shower, Kitchen - Eat-In
Hot Water Natural Gas
Heating Gas, Forced Air
Cooling Central A/C
Flooring Wood, Fully Carpeted
Fireplaces Number 1
Fireplaces Type Gas/Propane
Equipment Cooktop, Oven - Double, Oven - Self Cleaning, Dishwasher, Refrigerator, Disposal, Energy Efficient Appliances
Fireplace Y
Window Features Energy Efficient
Appliance Cooktop, Oven - Double, Oven - Self Cleaning, Dishwasher, Refrigerator, Disposal, Energy Efficient Appliances
Heat Source Natural Gas
Laundry Main Floor
Exterior
Garage Garage - Front Entry
Garage Spaces 5.0
Utilities Available Cable TV
Waterfront N
Water Access N
Roof Type Pitched,Shingle
Accessibility None
Parking Type Driveway, Attached Garage
Attached Garage 2
Total Parking Spaces 5
Garage Y
Building
Lot Description Level, Open, Trees/Wooded, Front Yard, Rear Yard, SideYard(s)
Story 2
Sewer Public Sewer
Water Public
Architectural Style Contemporary
Level or Stories 2
Additional Building Above Grade, Below Grade
Structure Type Cathedral Ceilings,9'+ Ceilings
New Construction N
Schools
School District Black Horse Pike Regional Schools
Others
HOA Fee Include Common Area Maintenance
Senior Community No
Tax ID 15-19702-00006 07
Ownership Fee Simple
SqFt Source Assessor
Special Listing Condition Standard
Read Less Info
Want to know what your home might be worth? Contact us for a FREE valuation!

Our team is ready to help you sell your home for the highest possible price ASAP

Bought with Melanie Geraghty - Wells • Weichert Realtors-Turnersville

"My job is to find and attract mastery-based agents to the office, protect the culture, and make sure everyone is happy! "







