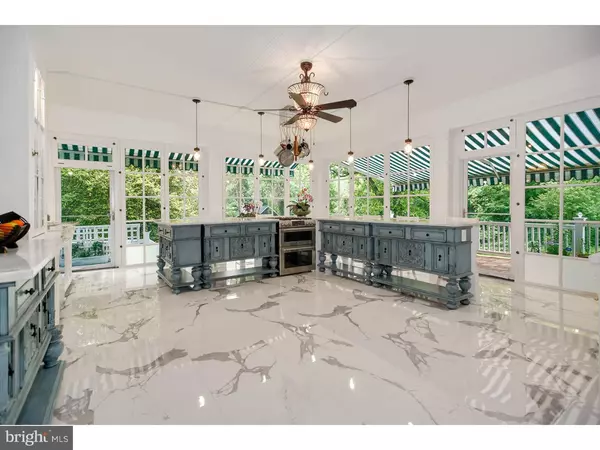$939,000
$999,000
6.0%For more information regarding the value of a property, please contact us for a free consultation.
6 Beds
6 Baths
6,255 SqFt
SOLD DATE : 01/18/2019
Key Details
Sold Price $939,000
Property Type Single Family Home
Sub Type Detached
Listing Status Sold
Purchase Type For Sale
Square Footage 6,255 sqft
Price per Sqft $150
Subdivision Town Center
MLS Listing ID 1001586022
Sold Date 01/18/19
Style Colonial
Bedrooms 6
Full Baths 4
Half Baths 2
HOA Y/N N
Abv Grd Liv Area 6,255
Originating Board TREND
Year Built 1900
Annual Tax Amount $24,912
Tax Year 2018
Lot Size 1.309 Acres
Acres 1.31
Lot Dimensions 190X300
Property Description
Welcome home to this fully renovated all brick 1907 Georgian Revival estate, situated on 1.3 acres adjacent to Stokes Sled Hill 8 acre park in the heart of town. Brand new modern finishes enhance the original character and charm to make this home truly turn-key. This magnificent 6 bedroom, 4 full and 2 half bath home features a new central kitchen open to great room and formal dining. There are 6 fireplaces all restored and relined to full working order with new caps. The many fireplaces are enhanced by Adam style mantels with a variety of decorative adornments. Refinished quarter-sawn oak floors, fine architectural details and millwork throughout. The grand entry is adorned in marble flooring that flows into the light and bright entertaining kitchen with exposed brick, stainless steel appliances and granite countertops with floor to ceiling windows that overlook the sweeping sun filled lawns and sled hill. The first floor affords grand space for entertaining with pocket doors enclosing a parlor and great room, formal dining room with adjoining butler's pantry. The second kitchen works well for catering or in-law suite. Up the grand staircase, there is a large elegant landing. Glass french doors greet you to the master suite including private oversized outdoor deck, study, closet retreat and bathroom. The second floor laundry and three more spacious bedrooms and two fully renovated baths complete this floor. The third floor features a large theatre room with fireplace and chestnut floor enhanced by ebony inlay. There is a craft and game room. Finally, a gorgeous new bathroom and 2 bedrooms, one with a large cedar walk-in closet. Enjoy peace of mind knowing that the inner workings of the house are also upgraded including newer electric in 2010, HVAC dual-zone system, 3 hot water heaters, newer roof and 42 zone security system. The backyard is home to beautiful specimen trees and is loaded with potential for a pool, pool house and 3 car garage. Along with the plentiful large closets throughout the home there is a large basement and garden room including space and plumbing for a pool bathroom and wine cellar. Located in the heart of historic Moorestown brimming with specialty shops, a variety of restaurants, new library with wonderful programs and the Moorestown Community House where free concerts can be enjoyed on the lawn in the spring, summer and fall. Convenient to major arteries - Routes 38, NJ Turnpike and 295. Available for rent, see MLS #7259498.
Location
State NJ
County Burlington
Area Moorestown Twp (20322)
Zoning RES
Rooms
Other Rooms Living Room, Dining Room, Primary Bedroom, Bedroom 2, Bedroom 3, Kitchen, Family Room, Bedroom 1, Laundry, Other
Basement Full, Unfinished
Interior
Interior Features Kitchen - Island, Butlers Pantry, 2nd Kitchen, Kitchen - Eat-In
Hot Water Natural Gas
Heating Gas, Zoned
Cooling Central A/C
Flooring Wood, Fully Carpeted, Tile/Brick
Fireplaces Type Marble
Equipment Built-In Range, Oven - Self Cleaning, Dishwasher, Refrigerator, Built-In Microwave
Fireplace N
Window Features Replacement
Appliance Built-In Range, Oven - Self Cleaning, Dishwasher, Refrigerator, Built-In Microwave
Heat Source Natural Gas
Laundry Upper Floor
Exterior
Exterior Feature Porch(es), Balcony
Garage Spaces 3.0
Utilities Available Cable TV
Waterfront N
Water Access N
Roof Type Pitched,Shingle
Accessibility None
Porch Porch(es), Balcony
Parking Type Driveway
Total Parking Spaces 3
Garage N
Building
Lot Description Rear Yard
Story 3+
Sewer Public Sewer
Water Public
Architectural Style Colonial
Level or Stories 3+
Additional Building Above Grade
Structure Type 9'+ Ceilings
New Construction N
Schools
Middle Schools Wm Allen Iii
High Schools Moorestown
School District Moorestown Township Public Schools
Others
Senior Community No
Tax ID 22-06300-00006
Ownership Fee Simple
SqFt Source Assessor
Security Features Security System
Acceptable Financing Conventional, VA, FHA 203(b)
Listing Terms Conventional, VA, FHA 203(b)
Financing Conventional,VA,FHA 203(b)
Special Listing Condition Standard
Read Less Info
Want to know what your home might be worth? Contact us for a FREE valuation!

Our team is ready to help you sell your home for the highest possible price ASAP

Bought with NON MEMBER • NONMEM

"My job is to find and attract mastery-based agents to the office, protect the culture, and make sure everyone is happy! "







