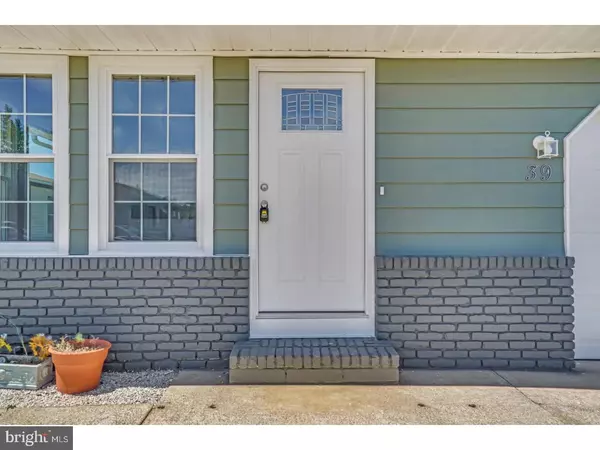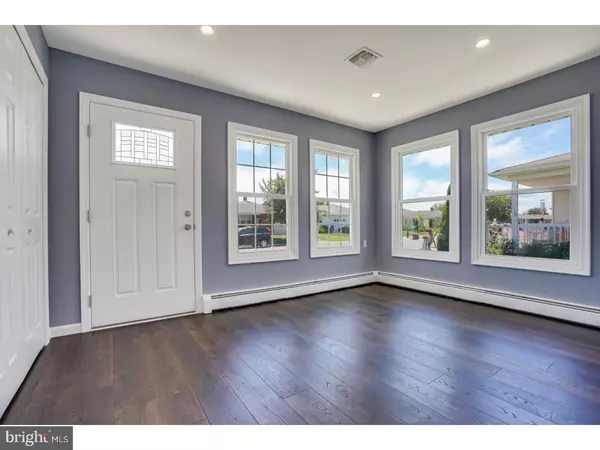$197,000
$199,900
1.5%For more information regarding the value of a property, please contact us for a free consultation.
2 Beds
1 Bath
1,092 SqFt
SOLD DATE : 01/18/2019
Key Details
Sold Price $197,000
Property Type Single Family Home
Sub Type Detached
Listing Status Sold
Purchase Type For Sale
Square Footage 1,092 sqft
Price per Sqft $180
Subdivision Holiday City - Berkeley
MLS Listing ID 1002336642
Sold Date 01/18/19
Style Ranch/Rambler
Bedrooms 2
Full Baths 1
HOA Fees $50/mo
HOA Y/N Y
Abv Grd Liv Area 1,092
Originating Board TREND
Year Built 1974
Annual Tax Amount $2,246
Tax Year 2017
Lot Size 5,250 Sqft
Acres 0.12
Lot Dimensions 50X105
Property Description
Welcome to 39 Tortola Street! This newly renovated ranch has exquisite features and finishes throughout. This home is move in ready! Upon entry you'll notice the natural sunlight which floods the foyer and the way it highlights the gorgeous new hardwood flooring. Once you enter the spacious living room you will fall in love with the open concept of the combined living room / dining room. Adjacent to the dining room is a dazzling new kitchen complete with stainless steel appliances, new cabinets, countertops, and backsplash. The bathroom features custom tile work, a new vanity, and a stunning shower. There are two spacious bedrooms with tons of closet space. The unexpected bonus is the 3 season room which has the same rich hardwood flooring that extends throughout the rest of the house. Nothing to do here but sit back and relax. The interior of the home has been updated with new casings, doors, crown molding, and windows. The air conditioning unit has been updated with a high efficiency Coleman unit. The entire interior and exterior of house have been freshly painted. This house needs nothing, it has been completely updated and the quality of the workmanship is evident. Hurry, this home won't be available for long!
Location
State NJ
County Ocean
Area Berkeley Twp (21506)
Zoning PRRC
Rooms
Other Rooms Living Room, Dining Room, Primary Bedroom, Kitchen, Bedroom 1, Other, Attic
Main Level Bedrooms 2
Interior
Interior Features Ceiling Fan(s)
Hot Water Natural Gas
Heating Gas, Hot Water
Cooling Central A/C
Flooring Wood, Tile/Brick
Equipment Oven - Self Cleaning, Dishwasher, Energy Efficient Appliances
Fireplace N
Window Features Energy Efficient,Replacement
Appliance Oven - Self Cleaning, Dishwasher, Energy Efficient Appliances
Heat Source Natural Gas
Laundry Main Floor
Exterior
Exterior Feature Porch(es)
Garage Garage - Front Entry, Garage - Side Entry
Garage Spaces 2.0
Amenities Available Club House
Waterfront N
Water Access N
Roof Type Pitched,Shingle
Accessibility None
Porch Porch(es)
Parking Type On Street, Driveway, Attached Garage
Attached Garage 1
Total Parking Spaces 2
Garage Y
Building
Lot Description Level, Open, Front Yard, Rear Yard, SideYard(s)
Story 1
Foundation Slab
Sewer Public Sewer
Water Public
Architectural Style Ranch/Rambler
Level or Stories 1
Additional Building Above Grade
New Construction N
Schools
School District Central Regional Schools
Others
HOA Fee Include Common Area Maintenance,Pool(s)
Senior Community No
Tax ID 06-00004 106-00014
Ownership Fee Simple
SqFt Source Assessor
Acceptable Financing Conventional, VA, FHA 203(b)
Listing Terms Conventional, VA, FHA 203(b)
Financing Conventional,VA,FHA 203(b)
Special Listing Condition Standard
Read Less Info
Want to know what your home might be worth? Contact us for a FREE valuation!

Our team is ready to help you sell your home for the highest possible price ASAP

Bought with Non Member • Metropolitan Regional Information Systems, Inc.

"My job is to find and attract mastery-based agents to the office, protect the culture, and make sure everyone is happy! "







