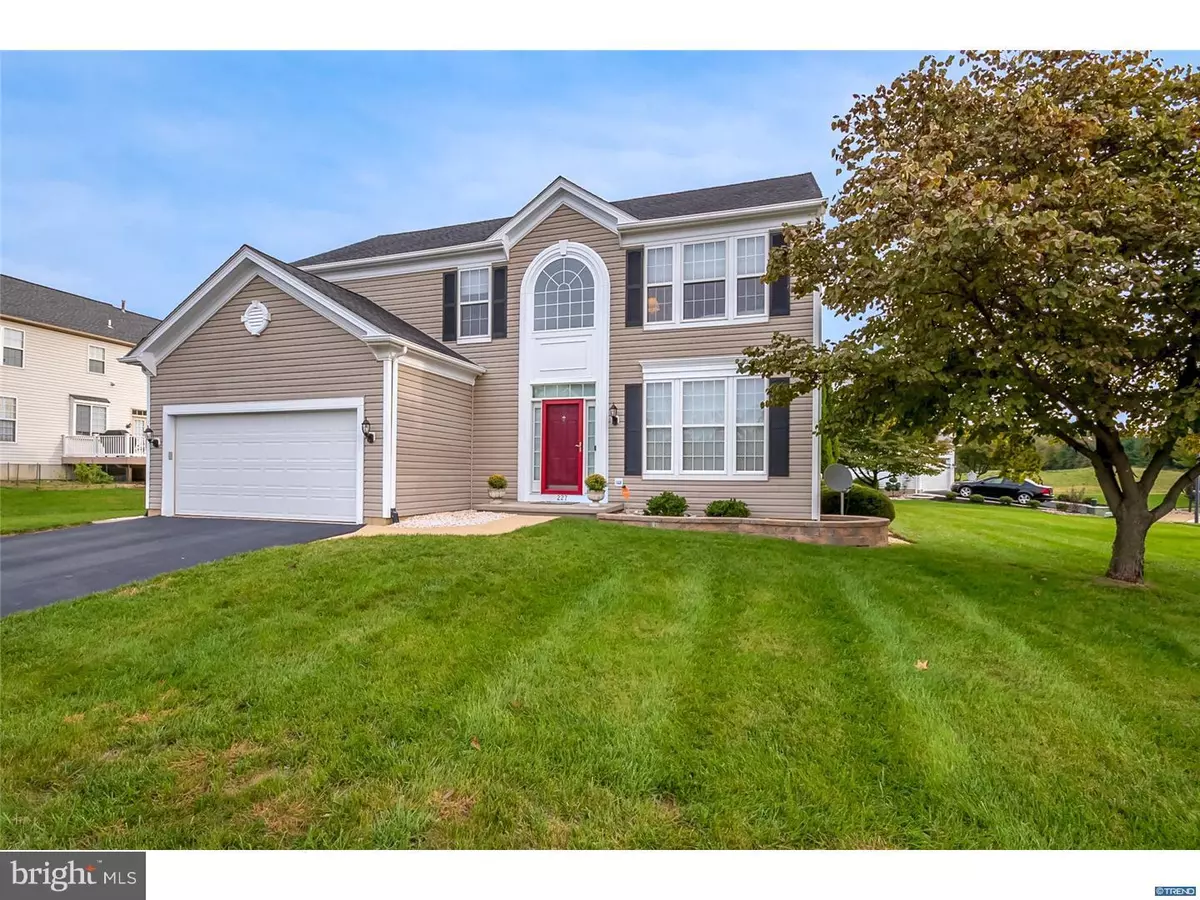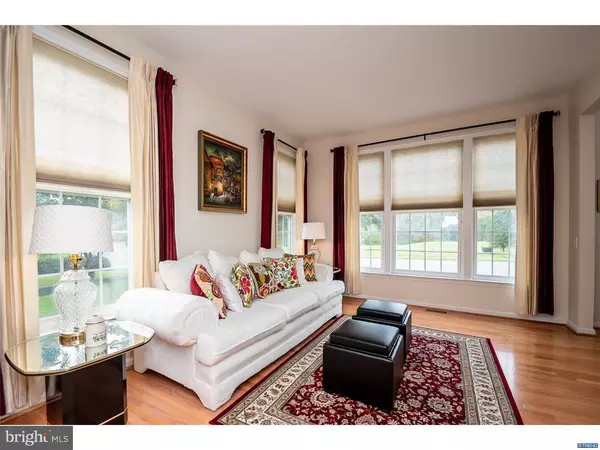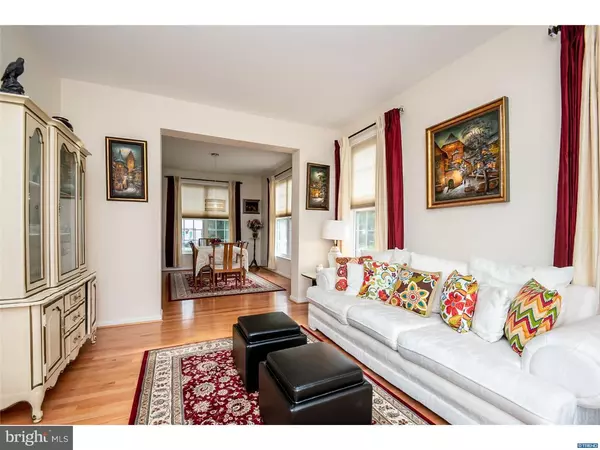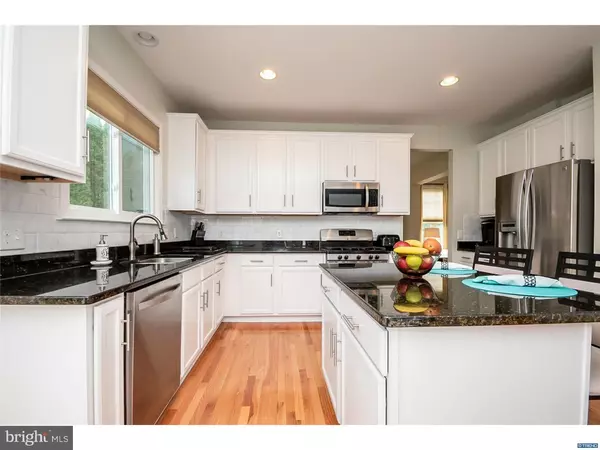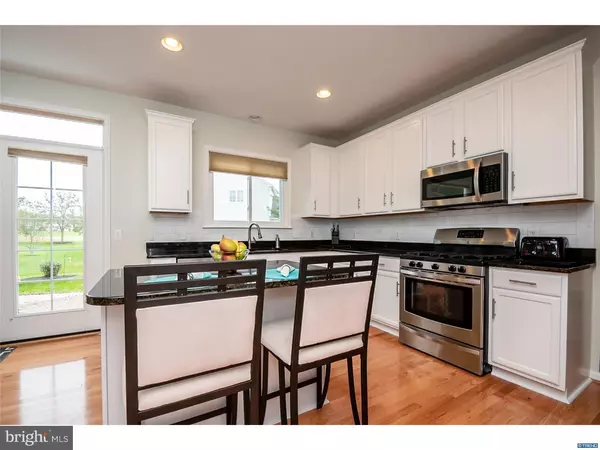$380,000
$380,000
For more information regarding the value of a property, please contact us for a free consultation.
4 Beds
3 Baths
0.3 Acres Lot
SOLD DATE : 01/18/2019
Key Details
Sold Price $380,000
Property Type Single Family Home
Sub Type Detached
Listing Status Sold
Purchase Type For Sale
Subdivision The Legends
MLS Listing ID 1010002866
Sold Date 01/18/19
Style Colonial
Bedrooms 4
Full Baths 2
Half Baths 1
HOA Fees $6/ann
HOA Y/N Y
Originating Board TREND
Year Built 2001
Annual Tax Amount $1,824
Tax Year 2017
Lot Size 0.300 Acres
Acres 0.3
Lot Dimensions 103.7x107.7
Property Description
Here is the meticulously cared for home in the desirable golf community of The Legends that you have been looking for, it's beautifully presented and will not disappoint. Boasting a view of the 4th hole to the rear and the 6th tee across the road, this semi-custom home offers all you could wish for and more. These original owners made many tasteful changes to the standard build plan. Adding extra windows to two sides of the house on the main floor, allows an abundance of natural light to flood the home and the pristine hardwood floors throughout,shine! AND, by omitting the planned knee walls between the kitchen and family room, the entire space flows seamlessly. The kitchen is gorgeous and has black marble granite countertops,white marble backsplash, white cabinets and stainless appliances. The upgrades continue onto the 2nd floor where both master Jack & Jill bathrooms contain a bonus, separate WC and the master bath is a bigger size than other homes of this model. The master bath has recently been uppdated with a marble vanity, frameless tiled shower, jacuzzi bath and waterproof LVP flooring. The laundry is also conveniently located on the upper floor, I just cannot say enough about how much this home has to offer! The basement is a blank canvas for your to bring your own ideas and flare to add extra living space or an extra bedroom and it even has a rough in for a bathroom, the possibilities are endless! The roof was replaced in 2014 and the hot water heater in 2015 and can you believe the sellers are also offering a 12 month home warranty and offering included furnishings (a list of which is available with the disclosure)? Very motivated sellers who are ready to pass this beautiful well cared for home onto the next lucky owners. Don't wait to make this your very own Home Sweet Home, bring your offers today!
Location
State DE
County New Castle
Area South Of The Canal (30907)
Zoning 23R-1
Rooms
Other Rooms Living Room, Dining Room, Primary Bedroom, Bedroom 2, Bedroom 3, Kitchen, Family Room, Bedroom 1, Laundry, Attic
Basement Full, Unfinished, Walkout Level
Interior
Interior Features Butlers Pantry, Ceiling Fan(s), Kitchen - Eat-In, Kitchen - Island, Primary Bath(s), Sprinkler System, Stall Shower
Hot Water Natural Gas
Heating Gas, Other
Cooling Central A/C
Flooring Wood
Fireplaces Number 1
Fireplaces Type Marble
Equipment Built-In Microwave, Dishwasher, Disposal
Fireplace Y
Appliance Built-In Microwave, Dishwasher, Disposal
Heat Source Natural Gas
Laundry Upper Floor
Exterior
Exterior Feature Patio(s)
Parking Features Other
Garage Spaces 4.0
Utilities Available Cable TV
Water Access N
View Golf Course
Roof Type Shingle
Accessibility None
Porch Patio(s)
Attached Garage 2
Total Parking Spaces 4
Garage Y
Building
Lot Description Corner
Story 2
Foundation Concrete Perimeter
Sewer Public Sewer
Water Public
Architectural Style Colonial
Level or Stories 2
Additional Building Above Grade, Below Grade
Structure Type High,9'+ Ceilings
New Construction N
Schools
Elementary Schools Silver Lake
Middle Schools Redding
High Schools Appoquinimink
School District Appoquinimink
Others
HOA Fee Include Common Area Maintenance
Senior Community No
Tax ID 2300200188
Ownership Fee Simple
SqFt Source Assessor
Security Features Security System
Acceptable Financing Conventional, VA, FHA 203(b)
Listing Terms Conventional, VA, FHA 203(b)
Financing Conventional,VA,FHA 203(b)
Special Listing Condition Standard
Read Less Info
Want to know what your home might be worth? Contact us for a FREE valuation!

Our team is ready to help you sell your home for the highest possible price ASAP

Bought with S. Brian Hadley • Patterson-Schwartz-Hockessin
"My job is to find and attract mastery-based agents to the office, protect the culture, and make sure everyone is happy! "


