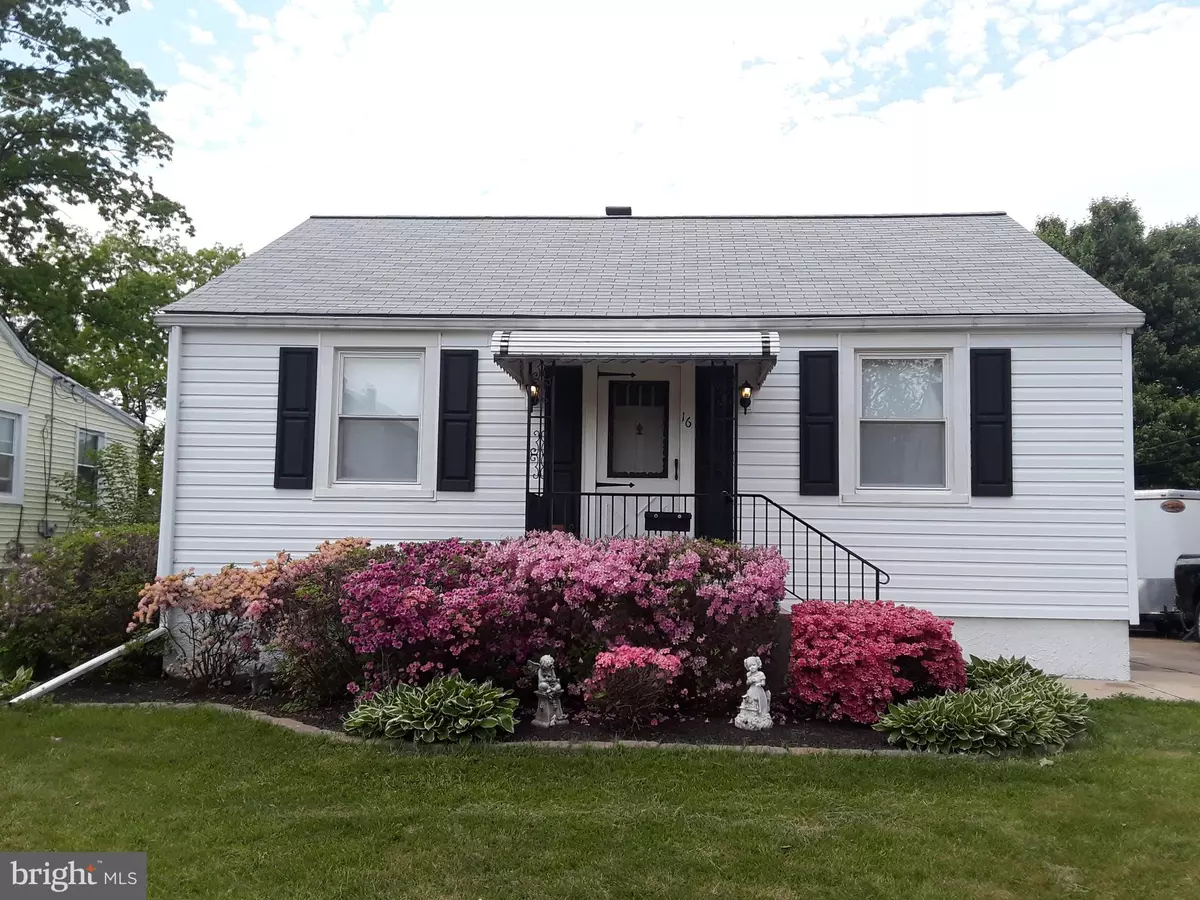$176,500
$178,500
1.1%For more information regarding the value of a property, please contact us for a free consultation.
2 Beds
1 Bath
744 SqFt
SOLD DATE : 01/18/2019
Key Details
Sold Price $176,500
Property Type Single Family Home
Sub Type Detached
Listing Status Sold
Purchase Type For Sale
Square Footage 744 sqft
Price per Sqft $237
Subdivision Linhigh
MLS Listing ID MDBC101830
Sold Date 01/18/19
Style Ranch/Rambler
Bedrooms 2
Full Baths 1
HOA Y/N N
Abv Grd Liv Area 744
Originating Board BRIGHT
Year Built 1943
Annual Tax Amount $2,044
Tax Year 2018
Lot Size 7,250 Sqft
Acres 0.17
Property Description
This lovely single family home is move in ready, located in a charming community of longstanding homeowners. Remodeled kitchen with plenty of cabinets and counter space. Updated bathroom. 25 year roof shingles installed in 2013. Siding and insulation replaced December 2010. Gutter guards replaced in 2009. Also recently replaced are double hung/double pane tilt in windows, front entrance steps, awning, and railing. Heating and air condition system replaced in July, 2015 with 10 year warranty on parts, 5 year labor! Lighted ceiling fans in both bedrooms. Pull down steps to full size attic. Basement access off kitchen mud room. Deck off rear entrance with easy accessibility to fenced yard and storage shed. Storm doors on front and rear entrance. Secured parking pad as well as driveway parking. Conveniently located to community park, schools and shopping! Pride of ownership abounds!
Location
State MD
County Baltimore
Zoning R1
Rooms
Other Rooms Living Room, Primary Bedroom, Bedroom 2, Kitchen
Basement Full
Main Level Bedrooms 2
Interior
Interior Features Attic, Built-Ins, Ceiling Fan(s), Entry Level Bedroom, Floor Plan - Open, Wood Floors
Hot Water Natural Gas
Heating Forced Air
Cooling Ceiling Fan(s), Central A/C
Equipment Dryer, Microwave, Oven/Range - Gas, Range Hood, Refrigerator, Washer
Appliance Dryer, Microwave, Oven/Range - Gas, Range Hood, Refrigerator, Washer
Heat Source Natural Gas
Laundry Basement
Exterior
Fence Rear
Waterfront N
Water Access N
Accessibility None
Parking Type Driveway
Garage N
Building
Lot Description Rear Yard
Story 2
Sewer Public Sewer
Water Public
Architectural Style Ranch/Rambler
Level or Stories 2
Additional Building Above Grade, Below Grade
New Construction N
Schools
Elementary Schools Fullerton
Middle Schools Parkville Middle & Center Of Technology
High Schools Overlea High & Academy Of Finance
School District Baltimore County Public Schools
Others
Senior Community No
Tax ID 04141411068476
Ownership Fee Simple
SqFt Source Estimated
Special Listing Condition Standard
Read Less Info
Want to know what your home might be worth? Contact us for a FREE valuation!

Our team is ready to help you sell your home for the highest possible price ASAP

Bought with Clifford B Gambrill • CIS Realty, LLC.

"My job is to find and attract mastery-based agents to the office, protect the culture, and make sure everyone is happy! "







