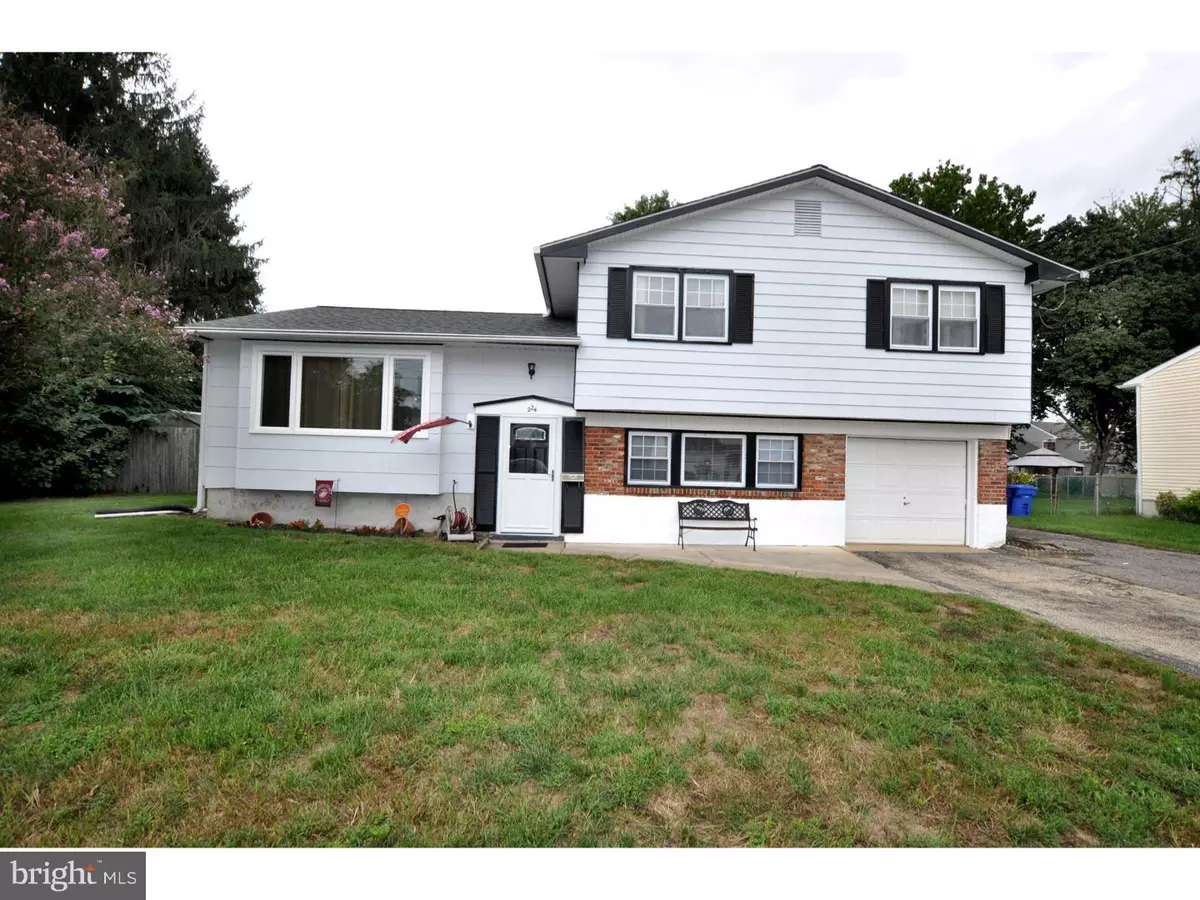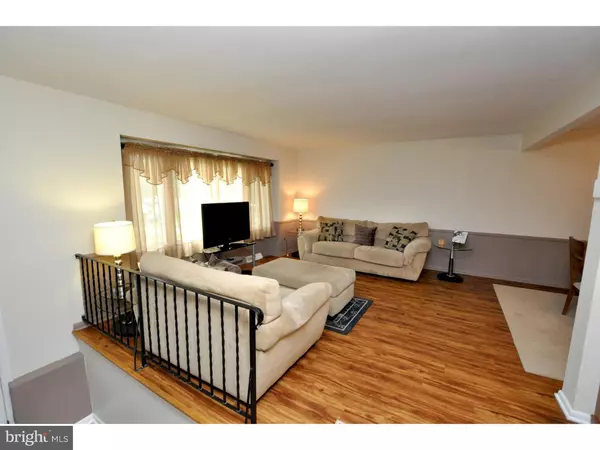$220,000
$224,999
2.2%For more information regarding the value of a property, please contact us for a free consultation.
3 Beds
2 Baths
1,662 SqFt
SOLD DATE : 01/17/2019
Key Details
Sold Price $220,000
Property Type Single Family Home
Sub Type Detached
Listing Status Sold
Purchase Type For Sale
Square Footage 1,662 sqft
Price per Sqft $132
Subdivision Williamsburg
MLS Listing ID 1006145066
Sold Date 01/17/19
Style Colonial
Bedrooms 3
Full Baths 1
Half Baths 1
HOA Y/N N
Abv Grd Liv Area 1,662
Originating Board TREND
Year Built 1960
Annual Tax Amount $6,310
Tax Year 2018
Lot Size 9,375 Sqft
Acres 0.22
Lot Dimensions 75X125
Property Description
Nothing to do but move in. Home has been freshly painted inside and out.Parking is not an issue, the double drive way has been extended to accommodate at least 5 vehicles. As you entered the home you will be amazed at the open floor plan of the kitchen, living room and dining room. Owner spared no expense in bringing this home up-to-date from the kitchen to the bathrooms. Living room is filled with sunlight from the newer bay window which enhances the stunning hardwood floors, spacious dining room opens to the exquisite kitchen which features soft-close cabinetry, granite counter tops, stainless steel appliances and glass back splash. Home is accentuated with beautiful hardwood floors thru out, 6 panel doors, and large family room with gas fireplace. From the family room you have access to the screened in porch which is perfect for having your morning coffee, a pleasant dinner or relaxing evening snack. From the porch you have a full view of the backyard with the sparkling in-ground pool surrounded by concrete patio, perfect for summer gatherings. Pool liner was replaced in 2017, safety cover and all pool equipment is included.
Location
State NJ
County Burlington
Area Edgewater Park Twp (20312)
Zoning RESID
Rooms
Other Rooms Living Room, Dining Room, Primary Bedroom, Bedroom 2, Bedroom 3, Kitchen, Family Room, Bedroom 1, Laundry
Basement Full, Unfinished
Interior
Interior Features Kitchen - Island, Butlers Pantry, Dining Area
Hot Water Natural Gas
Heating Gas, Forced Air
Cooling Central A/C
Flooring Wood, Vinyl, Tile/Brick
Fireplaces Number 1
Fireplaces Type Brick, Gas/Propane
Equipment Built-In Range, Dishwasher, Refrigerator
Fireplace Y
Window Features Bay/Bow,Replacement
Appliance Built-In Range, Dishwasher, Refrigerator
Heat Source Natural Gas
Laundry Basement
Exterior
Exterior Feature Patio(s), Porch(es)
Garage Garage Door Opener, Inside Access
Garage Spaces 4.0
Fence Other
Pool In Ground
Utilities Available Cable TV
Waterfront N
Water Access N
Roof Type Pitched,Shingle
Accessibility None
Porch Patio(s), Porch(es)
Parking Type Driveway, Attached Garage
Attached Garage 1
Total Parking Spaces 4
Garage Y
Building
Lot Description Level, Front Yard, Rear Yard, SideYard(s)
Story 2
Sewer Public Sewer
Water Public
Architectural Style Colonial
Level or Stories 2
Additional Building Above Grade
New Construction N
Schools
High Schools Burlington City
School District Burlington City Schools
Others
Senior Community No
Tax ID 12-01201 06-00022
Ownership Fee Simple
SqFt Source Assessor
Acceptable Financing VA
Listing Terms VA
Financing VA
Special Listing Condition Standard
Read Less Info
Want to know what your home might be worth? Contact us for a FREE valuation!

Our team is ready to help you sell your home for the highest possible price ASAP

Bought with Howard B Lipton • Weichert Realtors-Burlington

"My job is to find and attract mastery-based agents to the office, protect the culture, and make sure everyone is happy! "







