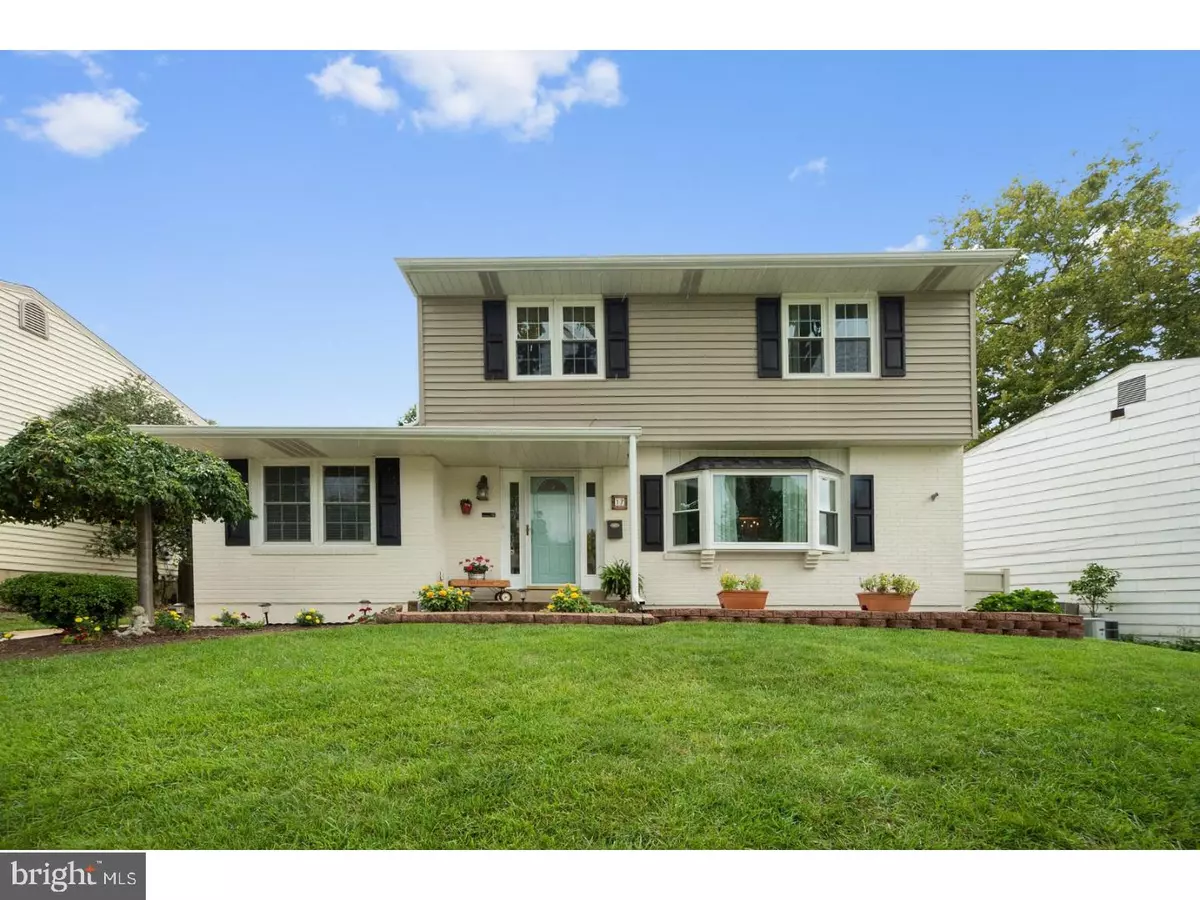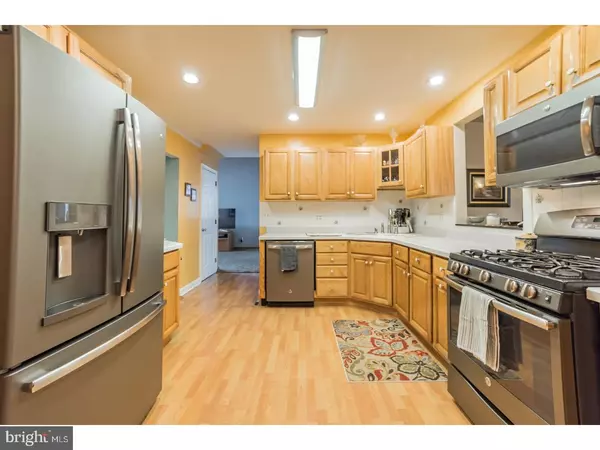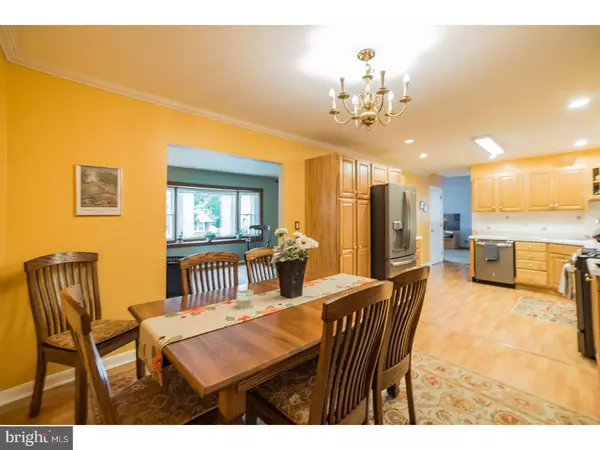$295,000
$305,000
3.3%For more information regarding the value of a property, please contact us for a free consultation.
4 Beds
2 Baths
2,850 SqFt
SOLD DATE : 01/09/2019
Key Details
Sold Price $295,000
Property Type Single Family Home
Sub Type Detached
Listing Status Sold
Purchase Type For Sale
Square Footage 2,850 sqft
Price per Sqft $103
Subdivision Albertson Park
MLS Listing ID 1002286216
Sold Date 01/09/19
Style Colonial
Bedrooms 4
Full Baths 2
HOA Y/N N
Abv Grd Liv Area 2,850
Originating Board TREND
Year Built 1961
Annual Tax Amount $1,948
Tax Year 2018
Lot Size 7,405 Sqft
Acres 0.17
Lot Dimensions 88X139
Property Description
Come check out 17 Ronna drive and see the many updates this fabulous home has to offer. Step in to the living room with shining hardwood floors and a beautiful bay window. Walk around into the kitchen with open layout, upgraded appliances and dining room leading into the homes large addition with gas fireplace and walk out to the backyard. There is a pass through from the addition to the kitchen making this space great for entertaining. Also on the main level, another oversized great room with access to the back yard and full bathroom with new flooring. Upstairs, you will find the homes master bedroom and 3 additional nicely sized bedrooms. Out in the backyard you have a beautiful patio and seating area as well as a built in firepit. Roof is brand new 2018, new Heater and A/C, new windows and much more are just a few of the perks this extraordinary home has to offer. Conveniently located just off Kirkwood highway in Albertson Park. This home provides easy access to I95 as well as many shopping and restaurant choices. Schedule your showing today!
Location
State DE
County New Castle
Area Elsmere/Newport/Pike Creek (30903)
Zoning NC6.5
Rooms
Other Rooms Living Room, Dining Room, Primary Bedroom, Bedroom 2, Bedroom 3, Kitchen, Family Room, Bedroom 1, Other, Attic
Basement Partial
Interior
Interior Features Butlers Pantry, Skylight(s), Ceiling Fan(s), Kitchen - Eat-In
Hot Water Natural Gas
Heating Gas, Forced Air
Cooling Central A/C
Flooring Wood, Vinyl
Fireplaces Number 1
Fireplaces Type Gas/Propane
Equipment Disposal
Fireplace Y
Window Features Bay/Bow,Replacement
Appliance Disposal
Heat Source Natural Gas
Laundry Lower Floor
Exterior
Exterior Feature Patio(s)
Fence Other
Water Access N
Roof Type Pitched
Accessibility None
Porch Patio(s)
Garage N
Building
Story 2
Sewer Public Sewer
Water Public
Architectural Style Colonial
Level or Stories 2
Additional Building Above Grade
New Construction N
Schools
Elementary Schools Marbrook
Middle Schools Alexis I. Du Pont
High Schools Thomas Mckean
School District Red Clay Consolidated
Others
Senior Community No
Tax ID 07-037.20-032
Ownership Fee Simple
Acceptable Financing Conventional, VA, FHA 203(b)
Listing Terms Conventional, VA, FHA 203(b)
Financing Conventional,VA,FHA 203(b)
Read Less Info
Want to know what your home might be worth? Contact us for a FREE valuation!

Our team is ready to help you sell your home for the highest possible price ASAP

Bought with Will Webber • Empower Real Estate, LLC
"My job is to find and attract mastery-based agents to the office, protect the culture, and make sure everyone is happy! "







