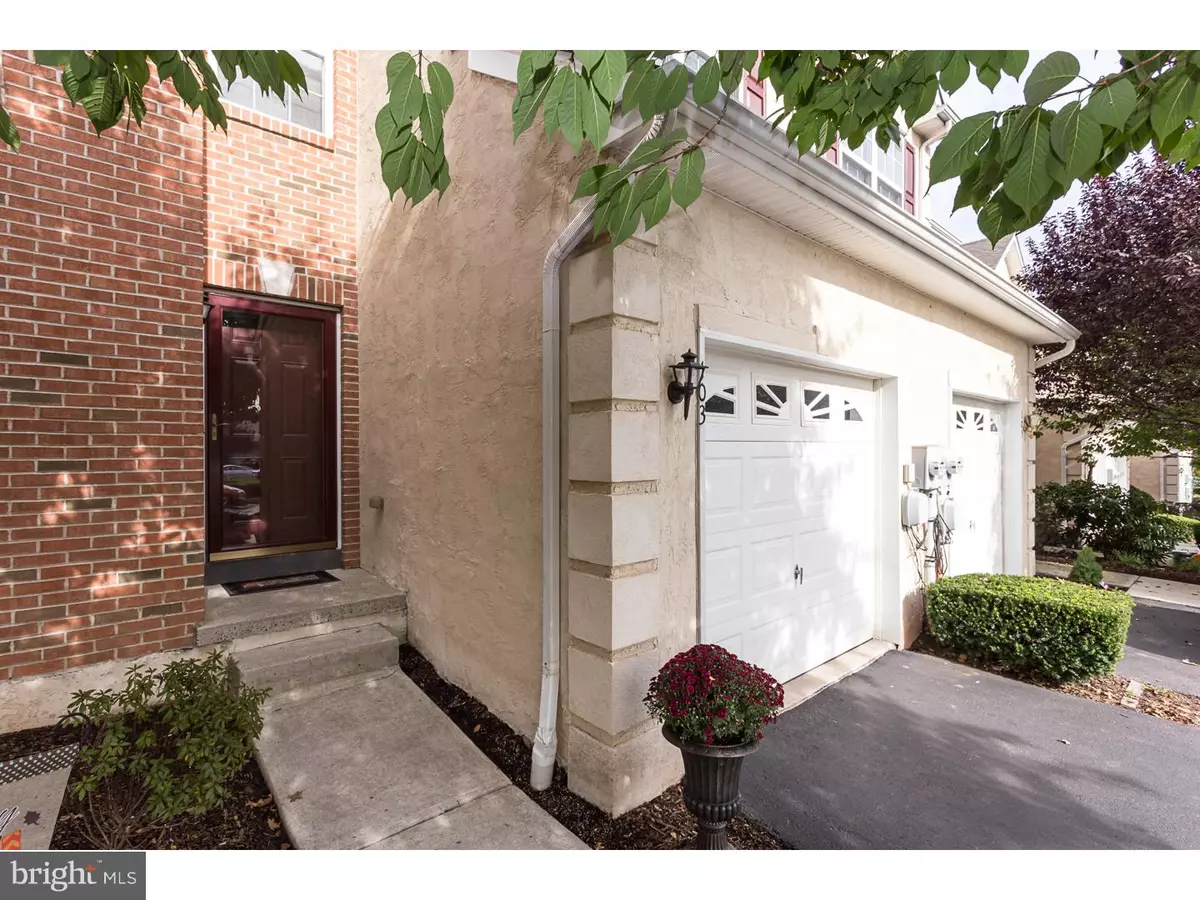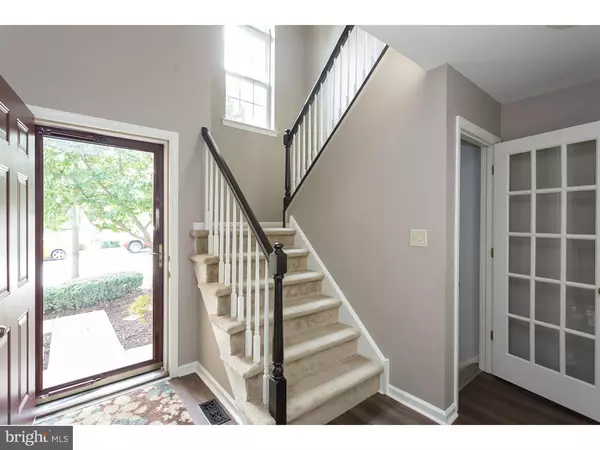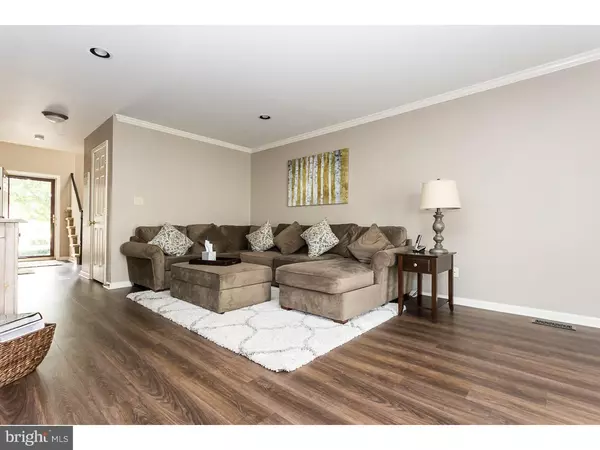$230,000
$239,900
4.1%For more information regarding the value of a property, please contact us for a free consultation.
3 Beds
3 Baths
2,269 SqFt
SOLD DATE : 12/21/2018
Key Details
Sold Price $230,000
Property Type Townhouse
Sub Type Row/Townhouse
Listing Status Sold
Purchase Type For Sale
Square Footage 2,269 sqft
Price per Sqft $101
Subdivision Preston Court
MLS Listing ID 1009958168
Sold Date 12/21/18
Style Colonial
Bedrooms 3
Full Baths 2
Half Baths 1
HOA Fees $100/mo
HOA Y/N Y
Abv Grd Liv Area 2,269
Originating Board TREND
Year Built 2006
Annual Tax Amount $3,571
Tax Year 2018
Lot Size 1,092 Sqft
Acres 0.02
Lot Dimensions 0X0
Property Description
Located in the desirable Preston Court subdivision sits this 3 Bedroom, 2.5 Bathroom townhome with a great open floor plan and gorgeous hardwood floors. While enjoying front views of the courtyard when you enter the home you will notice the large living room with ample space, along with sliding glass doors that lead to a nice sized deck and common area for entertaining and relaxing. Off the living room is a large dining room, as well as a kitchen with an oversized eating area. The family room has a ton of natural light and the second floor has 2 ample size bedrooms, a hall bathroom, and convenient 2nd-floor laundry. The Master Bedroom contains a large walk-in closet and master bathroom with soaking tub, separate shower stall, and double bowl sink. Downstairs you will find a large finished basement with a sliding egress window. Completing this home is a 1 car attached garage, as well as a fully finished basement. Enjoy all the outdoor activities available nearby including walking, hiking, bike trails, and fishing streams. Low HOA fees that include lawn maintenance and snow removal!
Location
State PA
County Montgomery
Area Red Hill Boro (10617)
Zoning AG
Rooms
Other Rooms Living Room, Dining Room, Master Bedroom, Bedroom 2, Kitchen, Bedroom 1, Other
Basement Full
Interior
Interior Features Kitchen - Eat-In
Hot Water Propane
Heating Gas
Cooling Central A/C
Fireplaces Number 1
Fireplace Y
Heat Source Natural Gas
Laundry Upper Floor
Exterior
Garage Spaces 2.0
Water Access N
Accessibility None
Total Parking Spaces 2
Garage N
Building
Story 2
Sewer Public Sewer
Water Public
Architectural Style Colonial
Level or Stories 2
Additional Building Above Grade
New Construction N
Schools
School District Upper Perkiomen
Others
Senior Community No
Tax ID 17-00-01504-063
Ownership Fee Simple
SqFt Source Estimated
Special Listing Condition Standard
Read Less Info
Want to know what your home might be worth? Contact us for a FREE valuation!

Our team is ready to help you sell your home for the highest possible price ASAP

Bought with Kimberly A Picciotti • Coldwell Banker Hearthside-Doylestown

"My job is to find and attract mastery-based agents to the office, protect the culture, and make sure everyone is happy! "







