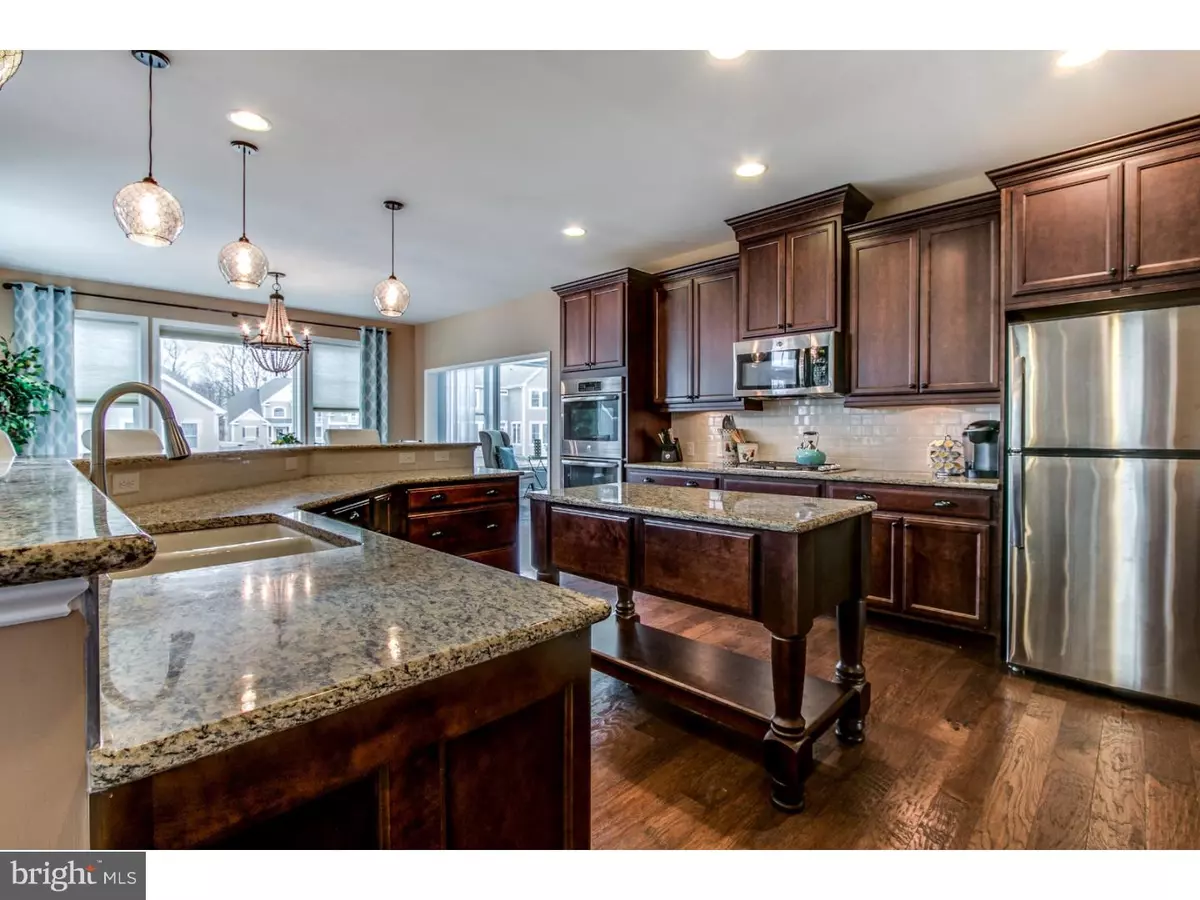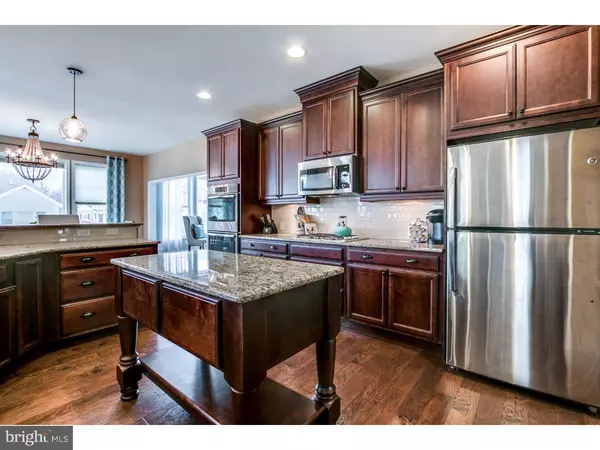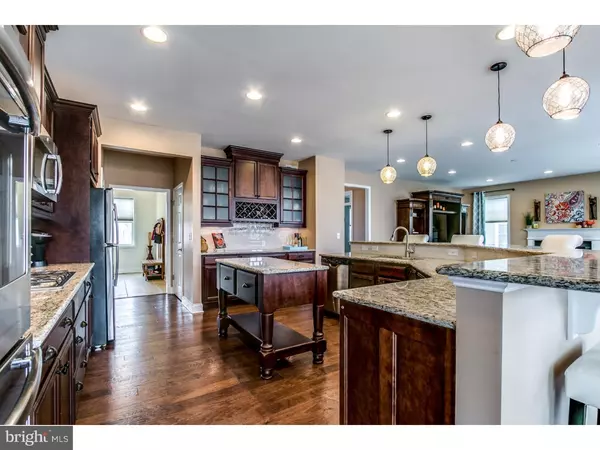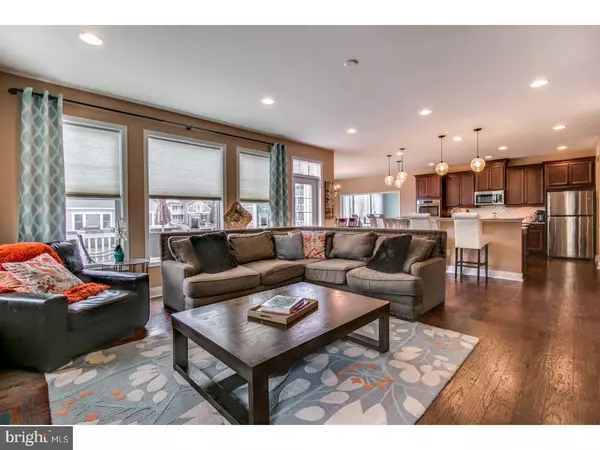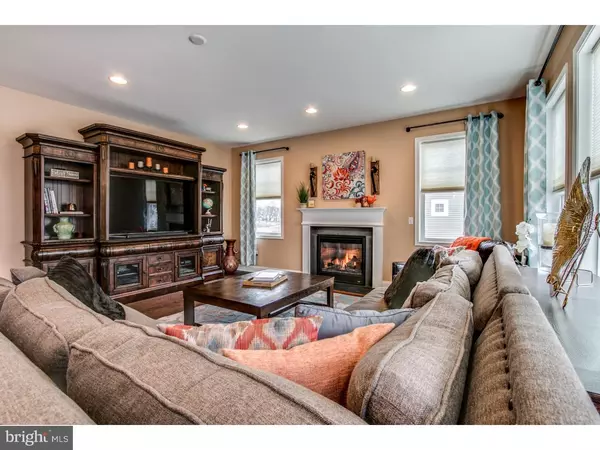$517,900
$549,500
5.8%For more information regarding the value of a property, please contact us for a free consultation.
4 Beds
5 Baths
3,825 SqFt
SOLD DATE : 12/21/2018
Key Details
Sold Price $517,900
Property Type Single Family Home
Sub Type Detached
Listing Status Sold
Purchase Type For Sale
Square Footage 3,825 sqft
Price per Sqft $135
Subdivision Parkside
MLS Listing ID 1000340774
Sold Date 12/21/18
Style Colonial
Bedrooms 4
Full Baths 4
Half Baths 1
HOA Fees $70/qua
HOA Y/N Y
Abv Grd Liv Area 3,825
Originating Board TREND
Year Built 2016
Annual Tax Amount $4,037
Tax Year 2017
Lot Size 0.380 Acres
Acres 0.38
Lot Dimensions 0X0
Property Description
Are you looking to be in your new home for the HOLIDAYS? Why don't you consider this 2 year old quality built Shell Brothers home in Parkside, featuring $100k worth of upgrades. A smaller Brady model recently sold for $560k,this home is now priced under $550K. Why wait 6 months or longer for new construction when you can enjoy this home NOW. This expanded Brady model with a nice size lot, offers 4/5 bedrooms 4.5 baths, sun room, office & a bonus room on the upper level, which already has heat/ac, windows and electric. It just needs your finishing touches to turn into an additional bedroom/flex room (15x17). The minute you step up to the front porch you'll notice the copper roof accents, stacked stone fa ade in walnut and shaker style details, not to mention the cute window boxes. As you enter the home through the Craftsman style door into the spacious 2 story foyer, you'll be wowed by the stunning wide plank hand scraped hickory floors that run through the majority of the main floor. Through the double glass doors accented by a transom, there's a private office space, featuring custom built-ins and plenty of space for a sitting area. The foyer opens seamlessly into the large great room, with recessed lightning, gas fireplace & access to the nice sized composite deck & gas hook up for all your grilling needs. The gourmet kitchen features maple "soft close" cabinets, granite counters ss appliances, recessed lighting, spacious island, large breakfast bar with overhead pendant lighting, easily seats 6+ people. There is an adjacent walk in pantry & mud room. The main floor offers great space & plenty of options for entertaining whether utilizing the deck or enjoying the kitchen, great room, dining area or the additional space in the sun room. Overall it's perfect for large family gatherings or smaller intimate dinner parties. On the second floor the master bedroom retreat with tray ceiling, offers a sitting area & a balcony perfect for those quiet moments. The master bathroom features tiled floors, dual sinks, granite counters, soaking tub, separate shower stall, linen closet & 2 walk in closets with custom organizers. The other 3 bedrooms are all mini suites each having their own bathrooms & plenty of closet space. The full walk out basement, already has a rough in for a future bathroom and is ready for you to finish. Parkside offers a Club house with gym, tennis courts, swimming pool & playground and is also located in the award winning Appoquinimink school
Location
State DE
County New Castle
Area South Of The Canal (30907)
Zoning 23R-2
Rooms
Other Rooms Living Room, Dining Room, Primary Bedroom, Bedroom 2, Bedroom 3, Kitchen, Family Room, Bedroom 1, Laundry, Other
Basement Full, Unfinished, Outside Entrance
Interior
Interior Features Primary Bath(s), Kitchen - Island, Butlers Pantry, Kitchen - Eat-In
Hot Water Instant Hot Water
Heating Gas, Forced Air
Cooling Central A/C
Flooring Wood, Fully Carpeted, Tile/Brick
Fireplaces Number 1
Equipment Cooktop, Oven - Double, Oven - Self Cleaning, Dishwasher, Refrigerator, Disposal, Energy Efficient Appliances, Built-In Microwave
Fireplace Y
Window Features Energy Efficient
Appliance Cooktop, Oven - Double, Oven - Self Cleaning, Dishwasher, Refrigerator, Disposal, Energy Efficient Appliances, Built-In Microwave
Heat Source Natural Gas
Laundry Upper Floor
Exterior
Exterior Feature Deck(s), Porch(es), Balcony
Parking Features Inside Access, Garage Door Opener
Garage Spaces 5.0
Utilities Available Cable TV
Amenities Available Tennis Courts, Club House, Tot Lots/Playground
Water Access N
Roof Type Shingle
Accessibility None
Porch Deck(s), Porch(es), Balcony
Attached Garage 2
Total Parking Spaces 5
Garage Y
Building
Lot Description Level, Front Yard, Rear Yard
Story 2
Foundation Concrete Perimeter
Sewer Public Sewer
Water Public
Architectural Style Colonial
Level or Stories 2
Additional Building Above Grade
Structure Type Cathedral Ceilings,9'+ Ceilings,High
New Construction N
Schools
Elementary Schools Silver Lake
Middle Schools Louis L. Redding
High Schools Appoquinimink
School District Appoquinimink
Others
HOA Fee Include Common Area Maintenance,Snow Removal,Pool(s)
Senior Community No
Tax ID 23-030.00-251
Ownership Fee Simple
SqFt Source Assessor
Security Features Security System
Acceptable Financing Conventional
Listing Terms Conventional
Financing Conventional
Special Listing Condition Standard
Read Less Info
Want to know what your home might be worth? Contact us for a FREE valuation!

Our team is ready to help you sell your home for the highest possible price ASAP

Bought with Kate DiCesare • Long & Foster Real Estate, Inc.
"My job is to find and attract mastery-based agents to the office, protect the culture, and make sure everyone is happy! "


