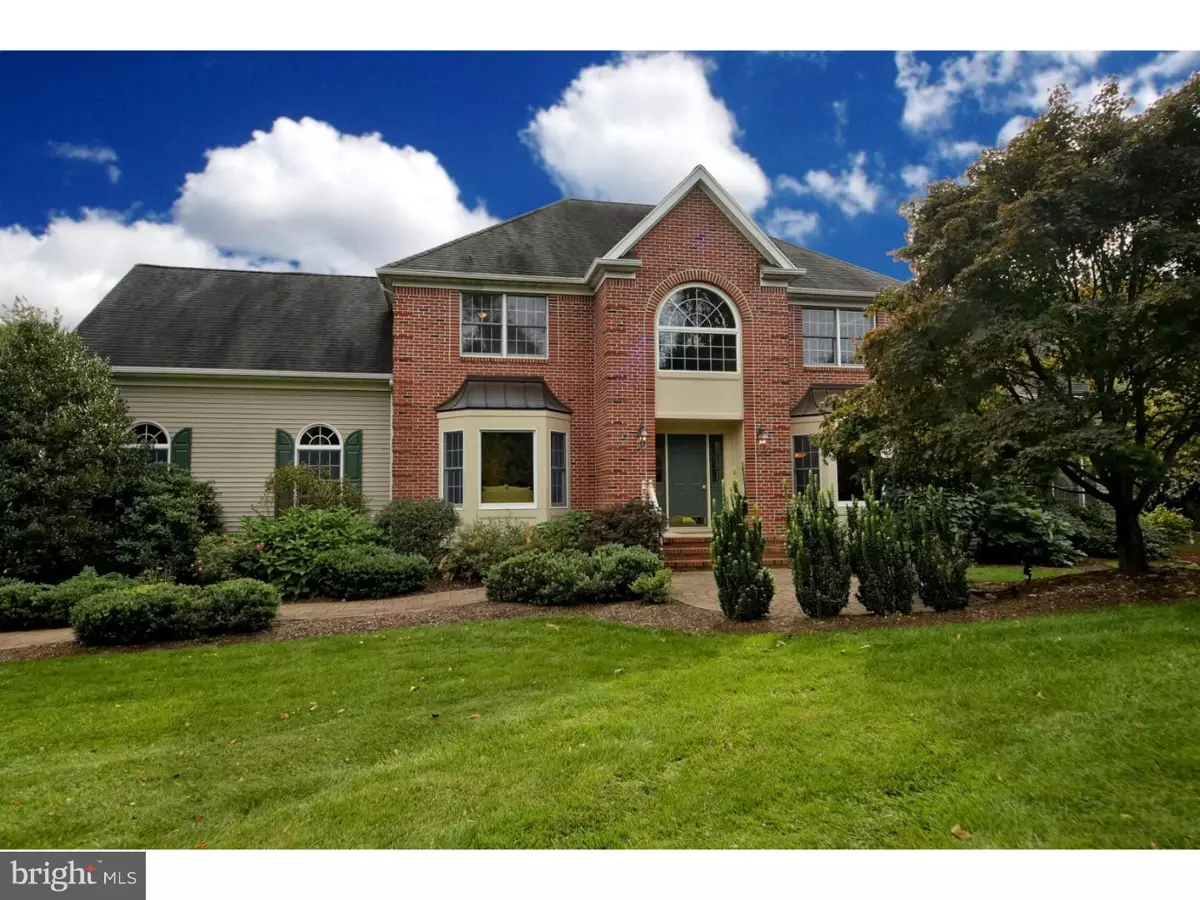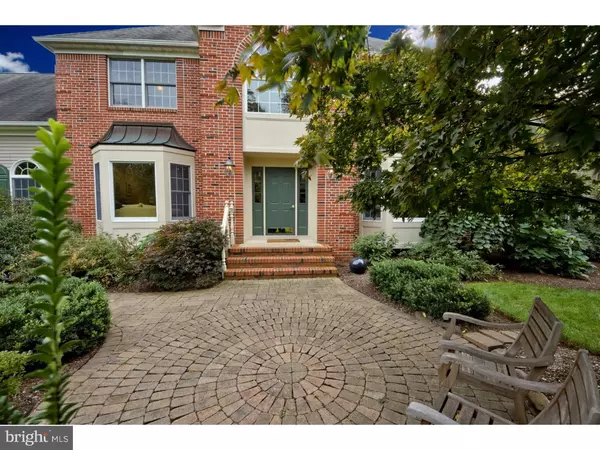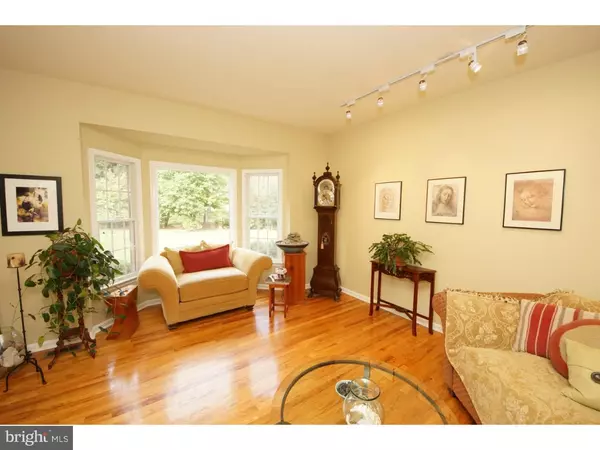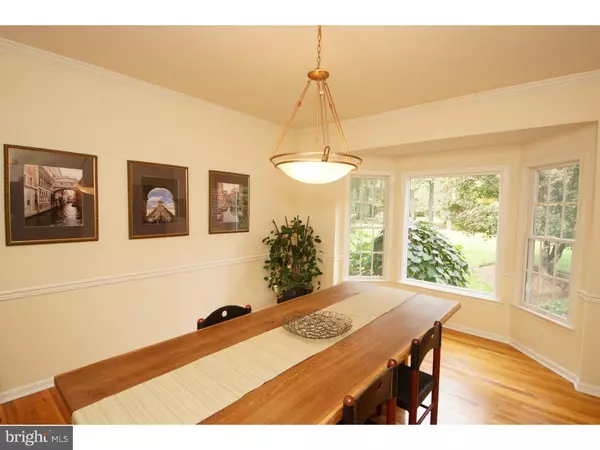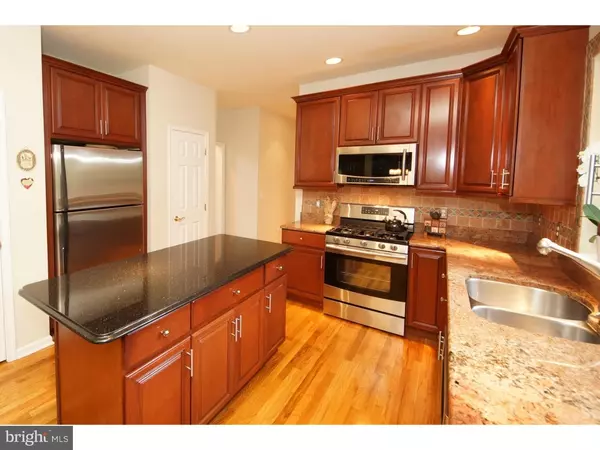$633,000
$633,000
For more information regarding the value of a property, please contact us for a free consultation.
4 Beds
3 Baths
3,282 SqFt
SOLD DATE : 01/04/2019
Key Details
Sold Price $633,000
Property Type Single Family Home
Sub Type Detached
Listing Status Sold
Purchase Type For Sale
Square Footage 3,282 sqft
Price per Sqft $192
Subdivision Not On List
MLS Listing ID NJME100002
Sold Date 01/04/19
Style Colonial
Bedrooms 4
Full Baths 2
Half Baths 1
HOA Y/N N
Abv Grd Liv Area 3,282
Originating Board TREND
Year Built 2000
Annual Tax Amount $18,880
Tax Year 2018
Lot Size 1.970 Acres
Acres 1.97
Lot Dimensions 0X0
Property Description
If it's tranquility you seek, you've come to the right place. The first thing you notice along the winding, tree-lined drive is the Japanese tea house and Monet bridge in dappled shade. Grandly scaled and set on nearly 2 acres, this traditional, center-hall Colonial welcomes you with a two-story foyer, gleaming hardwood floors, tall ceilings and elegant crown molding. The formal living room and dining rooms, to the left and right of the entry, feature bay windows. From the dining room, step into the eat-in kitchen with cherry cabinetry, twin pantries, stainless steel appliances, granite countertops and center island. To the left, a hallway leads to a home office with French door to the back yard, a half bath, and a door to the attached three-car garage with loft storage. To the right of the kitchen is the first floor's crowning glory: a two-story sunlit great room with soaring cathedral ceiling and brick wood-burning fireplace. Double French doors here and in the kitchen lead to a two-level deck shaded by a pergola topped with mature wisteria vines. Upstairs, the master suite's sweet surprise is the Juliette balcony overlooking the great room. The bedroom features a tray ceiling with accent lighting, deep walk-in closet, and a spa-like bathroom with custom bamboo cabinetry, two-person jetted tub with built-in headrests and glass front, and stone and glass-walled shower with five heads. In the hallway, a second full bath is accessible to three bedrooms, all with lush wall-to-wall carpeting. From the second-story landing, a Palladian arched window above the front door frames a view of the expertly landscaped property. With three sets of doors leading to the deck and the back yard, the home offers a seamless transition from indoors to out during the warmer months, making it the ideal setting for entertaining or private communing with nature. At the back of the yard, a raised deck in the woods, near a fire pit, is a place for quiet reflection. The home also comes equipped with an electric car charger in garage! Just a five-minute drive from downtown Pennington, and near a plethora of hiking and biking trails (Baldpate Mountain, Lawrence Hopewell Trail, and Hopewell, Rosedale and Washington Crossing parks), this home offers convenient access to shopping and schools, as well as outdoor pursuits. It's also offers easy access to major highways (Route 1 and Interstate 95), train stations and Princeton University.
Location
State NJ
County Mercer
Area Hopewell Twp (21106)
Zoning VRC
Rooms
Other Rooms Living Room, Dining Room, Primary Bedroom, Bedroom 2, Bedroom 3, Kitchen, Family Room, Bedroom 1, Laundry, Other, Attic
Basement Full, Unfinished
Interior
Interior Features Primary Bath(s), Dining Area
Hot Water Propane
Heating Propane, Forced Air
Cooling Central A/C
Flooring Wood, Fully Carpeted
Fireplaces Number 1
Fireplaces Type Brick
Fireplace Y
Heat Source Bottled Gas/Propane
Laundry Upper Floor
Exterior
Exterior Feature Deck(s)
Garage Garage - Side Entry, Inside Access
Garage Spaces 6.0
Waterfront N
Water Access N
Roof Type Shingle
Accessibility None
Porch Deck(s)
Parking Type Attached Garage
Attached Garage 3
Total Parking Spaces 6
Garage Y
Building
Story 2
Sewer On Site Septic
Water Well
Architectural Style Colonial
Level or Stories 2
Additional Building Above Grade
Structure Type Cathedral Ceilings,9'+ Ceilings
New Construction N
Schools
Elementary Schools Bear Tavern
Middle Schools Timberlane
High Schools Central
School District Hopewell Valley Regional Schools
Others
Senior Community No
Tax ID 06-00092-00052 06
Ownership Fee Simple
SqFt Source Assessor
Special Listing Condition Standard
Read Less Info
Want to know what your home might be worth? Contact us for a FREE valuation!

Our team is ready to help you sell your home for the highest possible price ASAP

Bought with Susan Thompson • Corcoran Sawyer Smith

"My job is to find and attract mastery-based agents to the office, protect the culture, and make sure everyone is happy! "


