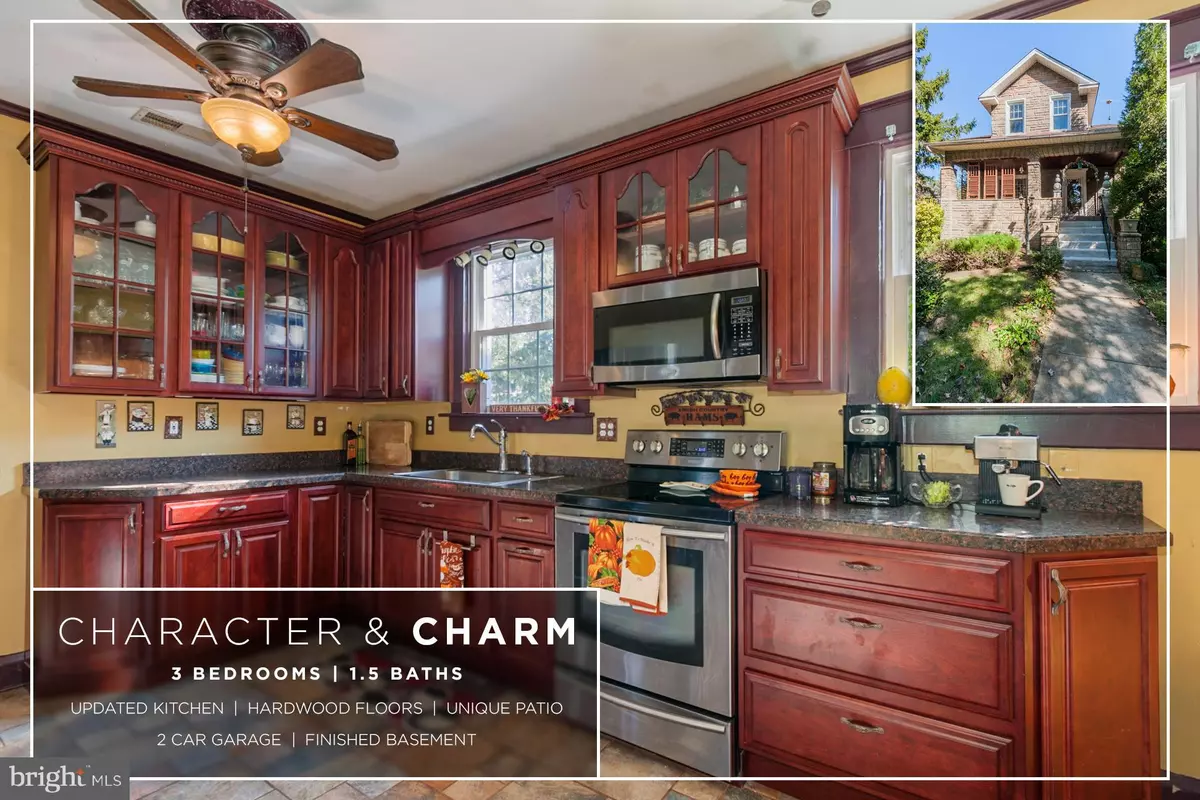$245,000
$245,000
For more information regarding the value of a property, please contact us for a free consultation.
3 Beds
2 Baths
2,069 SqFt
SOLD DATE : 12/19/2018
Key Details
Sold Price $245,000
Property Type Single Family Home
Sub Type Detached
Listing Status Sold
Purchase Type For Sale
Square Footage 2,069 sqft
Price per Sqft $118
Subdivision Beverly Hills
MLS Listing ID 1009994496
Sold Date 12/19/18
Style Colonial
Bedrooms 3
Full Baths 1
Half Baths 1
HOA Y/N N
Abv Grd Liv Area 1,477
Originating Board BRIGHT
Year Built 1926
Annual Tax Amount $3,483
Tax Year 2018
Lot Size 8,621 Sqft
Acres 0.2
Property Sub-Type Detached
Property Description
Just in Time to Decorate for the Holidays! Fall in Love w/ the Historical Charming Details Throughout this Classic Baltimore City Colonial. Renovated Kitchen w/ Cherry Cabinets & Stainless Steel Appliances. Large Living Room w/ Pellet Stove & Original Stained Glass Windows. Imagine Christmas Dinner in this Formal Dining Room & the Christmas Tree in the Sun Room. Upstairs Bedrooms ALL have Walk In Closets. The Massive Finished Basement is an Entertainer's Dream w/ Custom Built In Wooden Bar, Fireplace w/ Insert, Laundry Room & Additional Storage. Beautiful Landscaped Lot w/ Paver Patio, Pond, and Fence Creates Your Own Private Oasis in the City. Two Car Garage & Paved Driveway. Covered Front & Back Porches. Located on Tree Lined Street in Beverly Hills.
Location
State MD
County Baltimore City
Zoning R-3
Rooms
Other Rooms Living Room, Dining Room, Primary Bedroom, Kitchen, Sun/Florida Room, Laundry, Workshop, Bathroom 1, Bathroom 2
Basement Other, Daylight, Full, Full, Fully Finished, Heated, Improved, Interior Access, Outside Entrance, Sump Pump
Interior
Interior Features Bar, Built-Ins, Dining Area, Formal/Separate Dining Room, Kitchen - Country, Wood Floors, Wood Stove
Hot Water Natural Gas
Heating Hot Water, Radiator
Cooling Central A/C
Flooring Wood
Fireplaces Number 2
Fireplaces Type Insert
Equipment Disposal, Dryer, Icemaker, Refrigerator, Stainless Steel Appliances, Stove, Washer
Fireplace Y
Appliance Disposal, Dryer, Icemaker, Refrigerator, Stainless Steel Appliances, Stove, Washer
Heat Source Natural Gas
Laundry Basement
Exterior
Exterior Feature Patio(s), Porch(es)
Parking Features Garage - Front Entry
Garage Spaces 4.0
Fence Wood
Water Access N
Roof Type Architectural Shingle
Accessibility None
Porch Patio(s), Porch(es)
Total Parking Spaces 4
Garage Y
Building
Story 3+
Sewer Public Sewer
Water Public
Architectural Style Colonial
Level or Stories 3+
Additional Building Above Grade, Below Grade
New Construction N
Schools
Elementary Schools Gardenville
Middle Schools Booker T. Washington
High Schools Edmondson-Westside
School District Baltimore City Public Schools
Others
Senior Community No
Tax ID 0327015864D019
Ownership Fee Simple
SqFt Source Estimated
Horse Property N
Special Listing Condition Standard
Read Less Info
Want to know what your home might be worth? Contact us for a FREE valuation!

Our team is ready to help you sell your home for the highest possible price ASAP

Bought with Christina M Dudley • Berkshire Hathaway HomeServices PenFed Realty
"My job is to find and attract mastery-based agents to the office, protect the culture, and make sure everyone is happy! "







