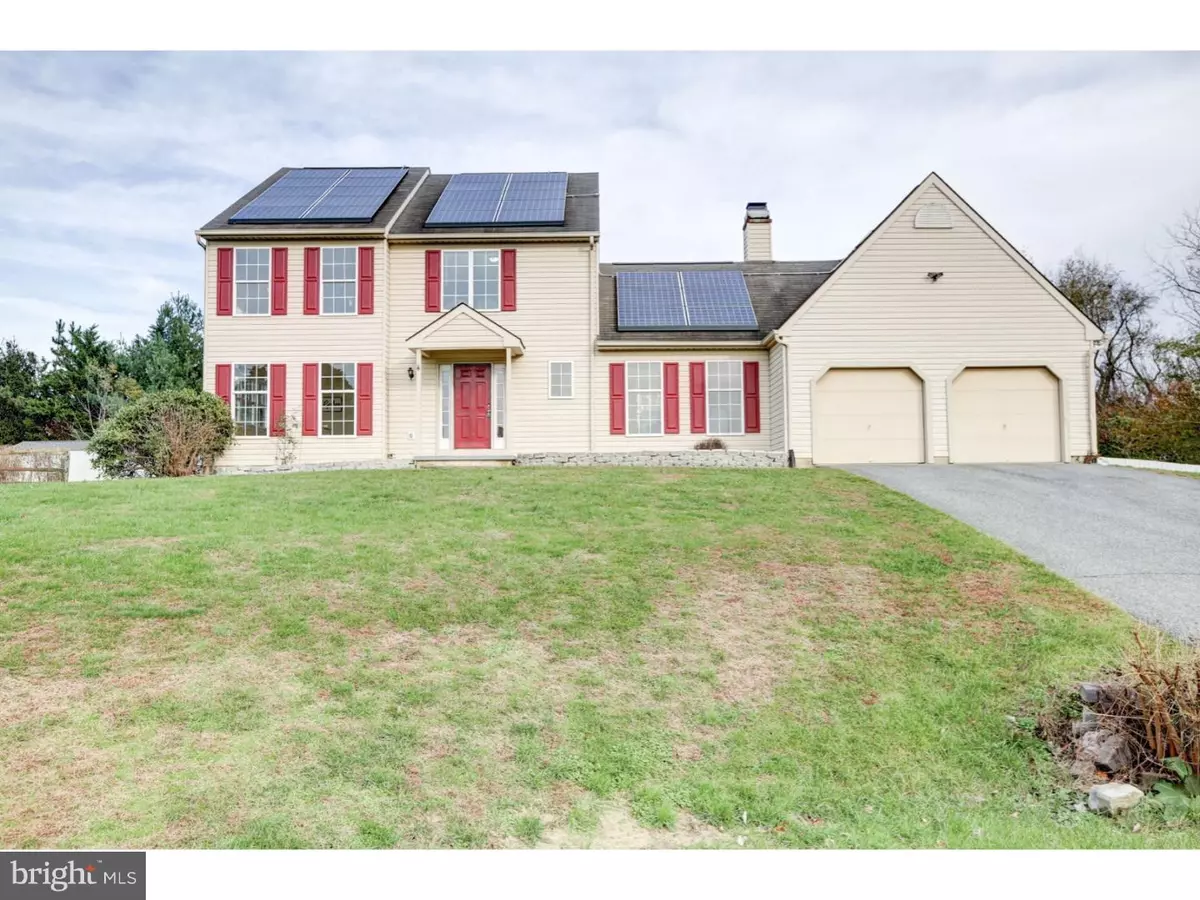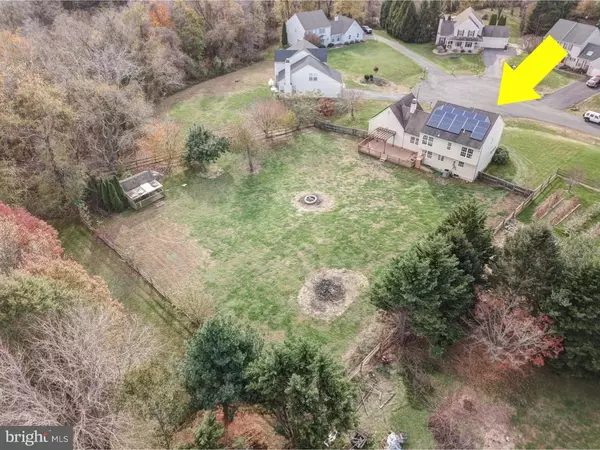$365,000
$374,900
2.6%For more information regarding the value of a property, please contact us for a free consultation.
4 Beds
3 Baths
2,150 SqFt
SOLD DATE : 12/27/2018
Key Details
Sold Price $365,000
Property Type Single Family Home
Sub Type Detached
Listing Status Sold
Purchase Type For Sale
Square Footage 2,150 sqft
Price per Sqft $169
Subdivision Misty Vale Farm
MLS Listing ID DENC101698
Sold Date 12/27/18
Style Colonial
Bedrooms 4
Full Baths 2
Half Baths 1
HOA Fees $10/ann
HOA Y/N Y
Abv Grd Liv Area 2,150
Originating Board TREND
Year Built 1994
Annual Tax Amount $2,431
Tax Year 2018
Lot Size 0.750 Acres
Acres 0.75
Lot Dimensions 117X246
Property Description
Have you ever wished you could win a dream kitchen makeover designed by IKEA with all the bells and whistles? Well you can if you buy this home! Completely custom designed and renovated kitchen unlike any other home in Misty Vale. Modern style conveniences that are built to save you time and effort every time you cook? How about 10" deep drawers and cabinet carousels to get you excited? Need more? This kitchen features a glass tile backsplash, stainless gas cooking and coordinating appliances, eat-in peninsula, and a huge pantry for storing your ingredients! Not that anything else matters, but there is a lot more cool stuff included with this awesome house! Nestled in a cul-de-sac on 3/4 acres, this home has a fully fenced rear yard and feeds into the top rated school district in the state, Appoquinimink! You'll also notice both the front AND the rear of the roof features solar panels bringing your utility costs to next to nothing! (Inquire for sample utility bills) Back inside this home, have you noticed yet there is zero carpet on the main level? All hardwood. Freshly painted a neutral beige color for easy moving in, you'll also notice the light fixtures are all new and updated. The family room features a wood burning fireplace and vaulted ceilings and easy access to the kitchen and garage. Living room/Dining room is large and has multiple functions depending on what you need. Follow the wood stairs up to the 2nd floor where you'll enjoy some more updates including new carpets in all the bedrooms, full bath in the hallway, and a luxury master bathroom with a deluxe tiled rain shower! This home also features a full basement, large rear deck and shed. You honestly won't make it past the kitchen without falling in love, its THAT good. Finally the dream kitchen makeover winner can be YOU! If you hurry...
Location
State DE
County New Castle
Area South Of The Canal (30907)
Zoning NC21
Rooms
Other Rooms Living Room, Dining Room, Primary Bedroom, Bedroom 2, Bedroom 3, Kitchen, Bedroom 1, Other, Attic
Basement Partial, Unfinished
Interior
Interior Features Primary Bath(s), Butlers Pantry, Ceiling Fan(s), Stall Shower, Kitchen - Eat-In
Hot Water Natural Gas
Heating Gas
Cooling Central A/C
Flooring Wood, Fully Carpeted, Vinyl
Fireplaces Number 1
Equipment Oven - Self Cleaning, Dishwasher, Refrigerator, Energy Efficient Appliances, Built-In Microwave
Fireplace Y
Appliance Oven - Self Cleaning, Dishwasher, Refrigerator, Energy Efficient Appliances, Built-In Microwave
Heat Source Natural Gas
Laundry Upper Floor
Exterior
Parking Features Garage - Front Entry
Garage Spaces 5.0
Utilities Available Cable TV
Water Access N
Roof Type Pitched,Shingle
Accessibility None
Attached Garage 2
Total Parking Spaces 5
Garage Y
Building
Lot Description Corner, Sloping, Front Yard, Rear Yard
Story 2
Foundation Concrete Perimeter
Sewer Public Sewer
Water Public
Architectural Style Colonial
Level or Stories 2
Additional Building Above Grade
Structure Type 9'+ Ceilings
New Construction N
Schools
Elementary Schools Cedar Lane
Middle Schools Alfred G. Waters
High Schools Middletown
School District Appoquinimink
Others
Senior Community No
Tax ID 13-014.30-206
Ownership Fee Simple
SqFt Source Estimated
Security Features Security System
Acceptable Financing Conventional, VA, FHA 203(b), USDA
Listing Terms Conventional, VA, FHA 203(b), USDA
Financing Conventional,VA,FHA 203(b),USDA
Special Listing Condition REO (Real Estate Owned)
Read Less Info
Want to know what your home might be worth? Contact us for a FREE valuation!

Our team is ready to help you sell your home for the highest possible price ASAP

Bought with Judith M McGann • Meyer & Meyer Realty
"My job is to find and attract mastery-based agents to the office, protect the culture, and make sure everyone is happy! "







