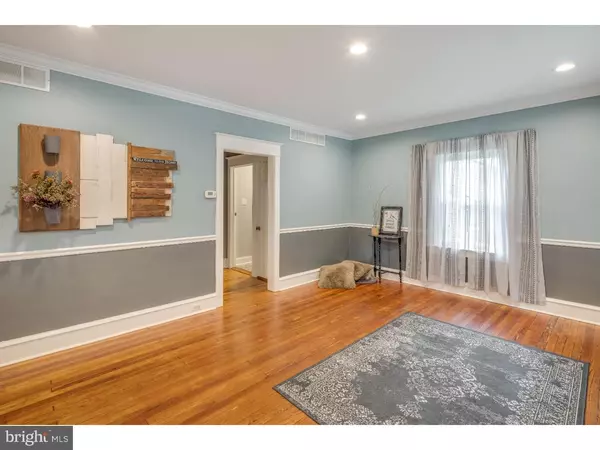$225,000
$239,990
6.2%For more information regarding the value of a property, please contact us for a free consultation.
4 Beds
4 Baths
1,362 SqFt
SOLD DATE : 12/27/2018
Key Details
Sold Price $225,000
Property Type Single Family Home
Sub Type Detached
Listing Status Sold
Purchase Type For Sale
Square Footage 1,362 sqft
Price per Sqft $165
Subdivision None Available
MLS Listing ID 1008342058
Sold Date 12/27/18
Style Cape Cod
Bedrooms 4
Full Baths 3
Half Baths 1
HOA Y/N N
Abv Grd Liv Area 1,362
Originating Board TREND
Year Built 1920
Annual Tax Amount $6,371
Tax Year 2018
Lot Size 10,050 Sqft
Acres 0.23
Lot Dimensions 75X134
Property Description
Welcome home! Enter through the picturesque front porch and step across the threshold to this meticulously custom designed home! This one of a kind property features original hardwood floors and crown molding throughout the main living area. Enjoy the open concept family room, with built in shelving for both functionality and aesthetics. The dining room offers plenty of sunlight throughout and a simple yet elegant feel. The kitchen is a chefs dream! Along with the all new stainless steel appliances, double sink, granite countertops & a fabulous custom made island, this kitchen has plenty of cabinet & counter space. The master suite on the main level is stunning! It features a walk in closet and en suite bath, with double sink & stand up shower including double shower heads. A half bath & laundry complete this main floor of this home. Upstairs you'll find two charming bedrooms, a full bath & a multifunctional space in the center. Both rooms have custom designed spaces for twin sized bed, all you need is a mattress. This home has a finished basement! The fourth bedroom in the basement is spacious with plenty of closet space and sunlight! Another full bath in the basement makes this home extremely functional for large or small families or guests! There is no shortage of additional living space in this basement for entertaining, playroom, or office space. The basement also has an additional waterproofed storage section with walkout. There's still more...Enjoy outdoor relaxation, recreation or entertaining on the large back deck and huge fully fenced in back yard! As an added bonus, there is a detached garage and plenty of space for parking. This home is complete with all new electrical, plumbing, AC, heater, and much more! In the heart of Pitman, it's conveniently located near local shopping, dining, brewery's, entertainment & highways. If you've been searching for a home loaded with character, convenience and space, look no further!
Location
State NJ
County Gloucester
Area Pitman Boro (20815)
Zoning RES
Rooms
Other Rooms Living Room, Dining Room, Primary Bedroom, Bedroom 2, Bedroom 3, Kitchen, Family Room, Bedroom 1
Basement Full, Outside Entrance
Interior
Interior Features Kitchen - Island, Kitchen - Eat-In
Hot Water Oil, Electric
Heating Oil, None
Cooling Central A/C
Fireplace N
Heat Source Oil
Laundry Main Floor
Exterior
Exterior Feature Deck(s), Porch(es)
Garage Spaces 4.0
Waterfront N
Water Access N
Roof Type Shingle
Accessibility None
Porch Deck(s), Porch(es)
Parking Type Driveway, Detached Garage
Total Parking Spaces 4
Garage Y
Building
Story 1
Sewer Public Sewer
Water Public
Architectural Style Cape Cod
Level or Stories 1
Additional Building Above Grade
New Construction N
Schools
School District Pitman Boro Public Schools
Others
Senior Community No
Tax ID 15-00218-00003
Ownership Fee Simple
Read Less Info
Want to know what your home might be worth? Contact us for a FREE valuation!

Our team is ready to help you sell your home for the highest possible price ASAP

Bought with Joanna Papadaniil • BHHS Fox & Roach-Mullica Hill South

"My job is to find and attract mastery-based agents to the office, protect the culture, and make sure everyone is happy! "







