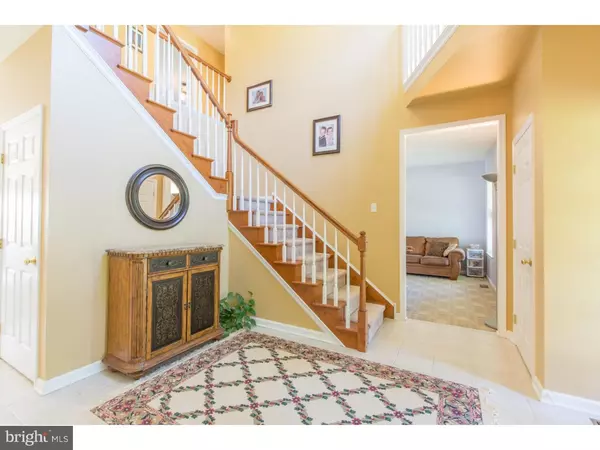$407,000
$415,000
1.9%For more information regarding the value of a property, please contact us for a free consultation.
4 Beds
3 Baths
3,615 SqFt
SOLD DATE : 12/21/2018
Key Details
Sold Price $407,000
Property Type Single Family Home
Sub Type Detached
Listing Status Sold
Purchase Type For Sale
Square Footage 3,615 sqft
Price per Sqft $112
Subdivision None Available
MLS Listing ID 1002372362
Sold Date 12/21/18
Style Colonial
Bedrooms 4
Full Baths 2
Half Baths 1
HOA Y/N N
Abv Grd Liv Area 3,615
Originating Board TREND
Year Built 2005
Annual Tax Amount $7,490
Tax Year 2018
Lot Size 1.217 Acres
Acres 1.22
Lot Dimensions 125
Property Description
Peace & tranquility are what you'll look forward to coming home to everyday. Come see this marvelous center hall Colonial home nestled in the heart of Marlborough Twp. This home welcomes you with a dramatic 2-story foyer and turned staircase. The desirable open-concept floor plan and 9' ft ceilings on the 1st and 2nd floor give an expansive feeling throughout the home. The bright eat-in kitchen with center island is designed for convenience. Complete with 42" cabinets finished with crown molding, Corian counter tops & sink, built-in microwave, newer dishwasher, desk/work station, & a huge storage pantry! The adjacent dining room is ideal for large family gatherings and holiday dinners. The inviting family room is an extension off the kitchen and offers warmth and comfort by the fireplace with heat efficient pellet stove insert. A beautiful set of sliding glass doors lead to the large deck that is great for enjoying the amazing private views. The cozy living room and over-sized laundry/mud room complete the main floor. On the second floor you'll find a magnificant owner's suite that includes a large sitting room, office/study, his & hers walk-in closets, and sumptuous master bath with double sink vanity, Jacuzzi tub, & stall shower. Three additional generously sized bedrooms and full hall bath comprise the second floor. The full unfinished walk-out basement is awaiting your finishing touches. Having 10' ft ceilings, full sized windows, & private walk-out door....the possibilities are endless! This home is conveniently located to many of the areas conveniences & attractions such as shopping, dining, Upper Perkiomen Schools, PA Turnpike, Macoby Run and Fox Hollow 18-Hole golf courses, Green Lane Park for hiking, boating, fishing, camping, & much more! **1-YR HOME WARRANTY INCLUDED!**
Location
State PA
County Montgomery
Area Marlborough Twp (10645)
Zoning R1
Rooms
Other Rooms Living Room, Dining Room, Primary Bedroom, Bedroom 2, Bedroom 3, Kitchen, Family Room, Bedroom 1, Laundry, Other
Basement Full, Unfinished, Outside Entrance
Interior
Interior Features Primary Bath(s), Kitchen - Island, Butlers Pantry, Ceiling Fan(s), Kitchen - Eat-In
Hot Water Propane
Heating Propane, Forced Air
Cooling Central A/C
Flooring Fully Carpeted, Vinyl, Tile/Brick
Fireplaces Number 1
Equipment Built-In Range, Dishwasher, Disposal, Built-In Microwave
Fireplace Y
Appliance Built-In Range, Dishwasher, Disposal, Built-In Microwave
Heat Source Bottled Gas/Propane
Laundry Main Floor
Exterior
Exterior Feature Deck(s), Porch(es)
Garage Spaces 5.0
Utilities Available Cable TV
Water Access N
Roof Type Shingle
Accessibility None
Porch Deck(s), Porch(es)
Attached Garage 2
Total Parking Spaces 5
Garage Y
Building
Story 2
Foundation Concrete Perimeter
Sewer On Site Septic
Water Well
Architectural Style Colonial
Level or Stories 2
Additional Building Above Grade
Structure Type 9'+ Ceilings
New Construction N
Schools
Middle Schools Upper Perkiomen
High Schools Upper Perkiomen
School District Upper Perkiomen
Others
Senior Community No
Tax ID 45-00-01342-008
Ownership Fee Simple
Acceptable Financing Conventional, VA, FHA 203(b)
Listing Terms Conventional, VA, FHA 203(b)
Financing Conventional,VA,FHA 203(b)
Read Less Info
Want to know what your home might be worth? Contact us for a FREE valuation!

Our team is ready to help you sell your home for the highest possible price ASAP

Bought with Mark G McGuire • Keller Williams Real Estate-Montgomeryville

"My job is to find and attract mastery-based agents to the office, protect the culture, and make sure everyone is happy! "







