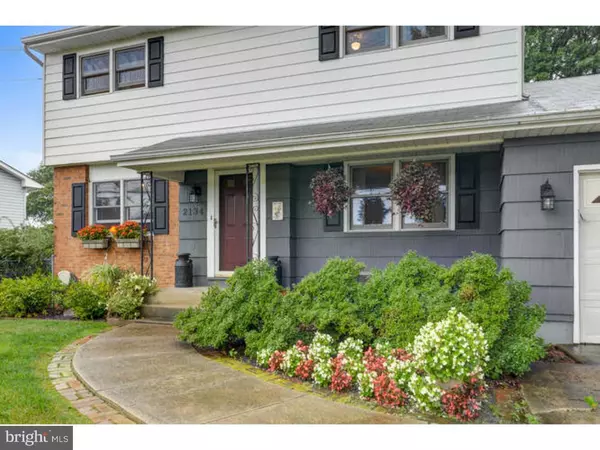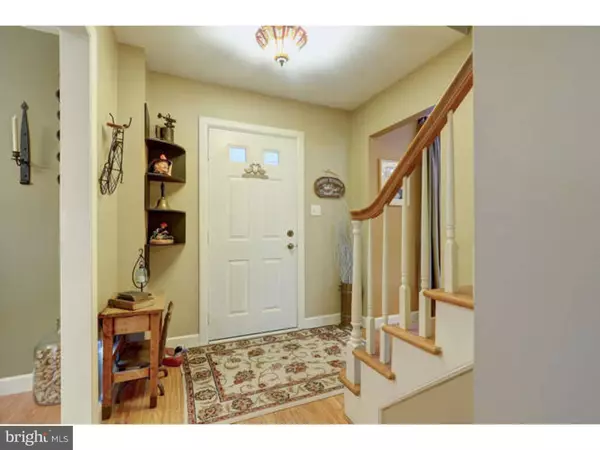$278,000
$279,900
0.7%For more information regarding the value of a property, please contact us for a free consultation.
3 Beds
2 Baths
1,578 SqFt
SOLD DATE : 01/02/2019
Key Details
Sold Price $278,000
Property Type Single Family Home
Sub Type Detached
Listing Status Sold
Purchase Type For Sale
Square Footage 1,578 sqft
Price per Sqft $176
Subdivision Golden Crest
MLS Listing ID 1007472316
Sold Date 01/02/19
Style Colonial
Bedrooms 3
Full Baths 1
Half Baths 1
HOA Y/N N
Abv Grd Liv Area 1,578
Originating Board TREND
Year Built 1963
Annual Tax Amount $7,038
Tax Year 2017
Lot Size 9,265 Sqft
Acres 0.21
Lot Dimensions 85X109
Property Description
Welcome Home to this 3 bedroom 1.5 bath Colonial Home located in the heart of Hamilton. Upon entering notice the refinished hardwood floors throughout and plenty of stylish renovations. Enjoy the main living area all with a soothing paint pallet with maple built-ins in the living room for all your extra decorating & storage needs. Your attractive renovated kitchen is complete with granite counters, tiled backsplash, tile floor & stainless steel appliance package which flows into your formal dining room. Also enjoy your newly renovated bathroom with pedestal sink, wainscoating & tile floor. Continue to entertain and relax in your family room while watching a movie with doors that lead out to your patio with an above the ground pool with fully fenced yard. Upper level offers three well sized bedrooms as well as another bathroom. A full basement and garage provide a great deal of additional storage space. Nothing to do but unpack. Enjoy all the school activities Steinert & Reynolds has to offer as you are a stones throw away. Conveniently located for all commuting routes. This home is also offering a 1-year Home Warranty. Make your appointment today!
Location
State NJ
County Mercer
Area Hamilton Twp (21103)
Zoning RES
Rooms
Other Rooms Living Room, Dining Room, Primary Bedroom, Bedroom 2, Kitchen, Family Room, Bedroom 1, Attic
Basement Full, Unfinished
Interior
Interior Features Ceiling Fan(s), Attic/House Fan
Hot Water Natural Gas
Heating Gas, Hot Water
Cooling Central A/C
Flooring Wood, Fully Carpeted, Tile/Brick
Equipment Built-In Range, Dishwasher, Built-In Microwave
Fireplace N
Appliance Built-In Range, Dishwasher, Built-In Microwave
Heat Source Natural Gas
Laundry Basement
Exterior
Exterior Feature Patio(s)
Garage Garage - Front Entry
Garage Spaces 2.0
Fence Other
Pool Above Ground
Utilities Available Cable TV
Waterfront N
Water Access N
Roof Type Shingle
Accessibility None
Porch Patio(s)
Parking Type Driveway, Attached Garage
Attached Garage 1
Total Parking Spaces 2
Garage Y
Building
Story 2
Foundation Brick/Mortar
Sewer Public Sewer
Water Public
Architectural Style Colonial
Level or Stories 2
Additional Building Above Grade
New Construction N
Schools
Elementary Schools Alexander
Middle Schools Emily C Reynolds
School District Hamilton Township
Others
Senior Community No
Tax ID 03-01975-00029
Ownership Fee Simple
SqFt Source Assessor
Acceptable Financing Conventional, VA, FHA 203(b)
Listing Terms Conventional, VA, FHA 203(b)
Financing Conventional,VA,FHA 203(b)
Special Listing Condition Standard
Read Less Info
Want to know what your home might be worth? Contact us for a FREE valuation!

Our team is ready to help you sell your home for the highest possible price ASAP

Bought with Nina A Cestare • BHHS Fox & Roach Robbinsville RE

"My job is to find and attract mastery-based agents to the office, protect the culture, and make sure everyone is happy! "







