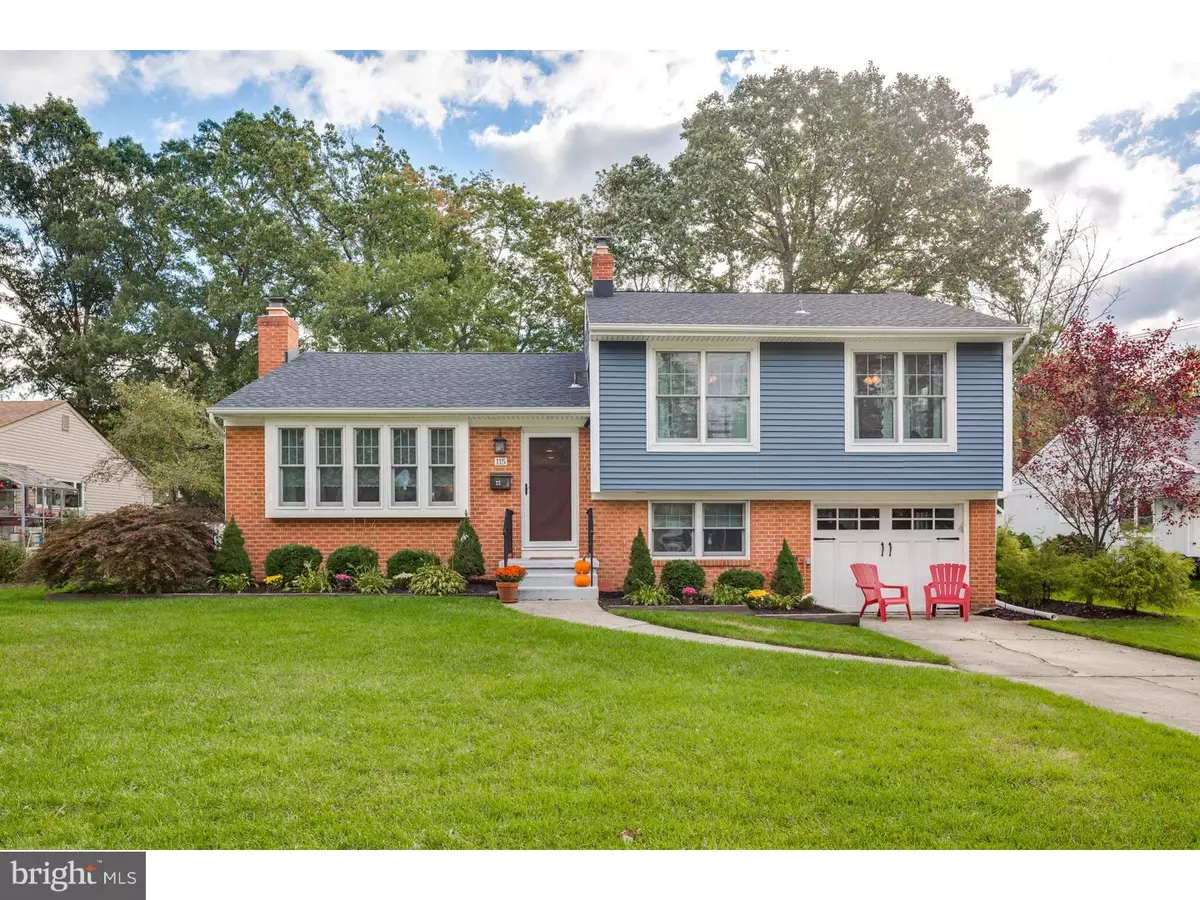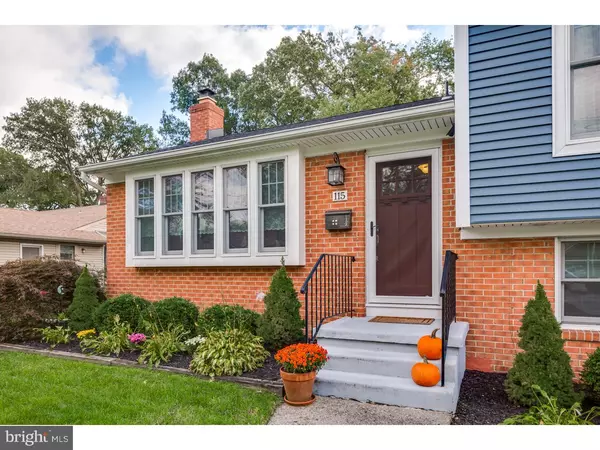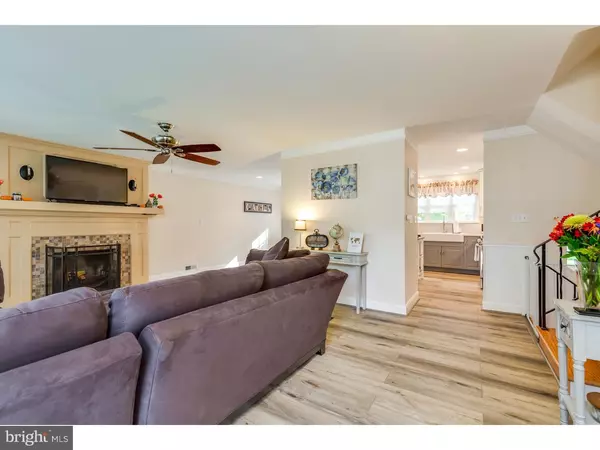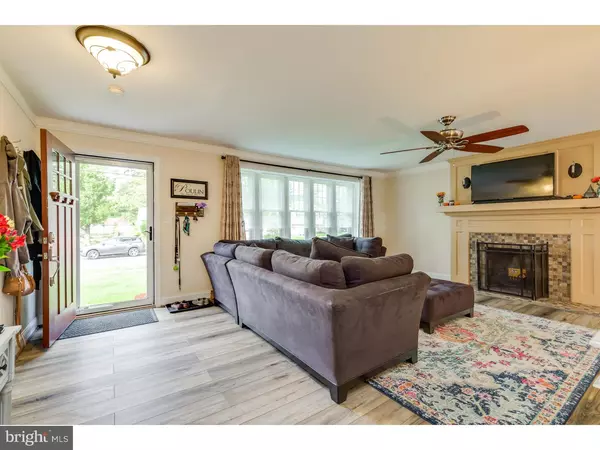$305,000
$305,000
For more information regarding the value of a property, please contact us for a free consultation.
3 Beds
2 Baths
1,843 SqFt
SOLD DATE : 12/20/2018
Key Details
Sold Price $305,000
Property Type Single Family Home
Sub Type Detached
Listing Status Sold
Purchase Type For Sale
Square Footage 1,843 sqft
Price per Sqft $165
Subdivision Barclay
MLS Listing ID 1009963818
Sold Date 12/20/18
Style Contemporary
Bedrooms 3
Full Baths 1
Half Baths 1
HOA Y/N N
Abv Grd Liv Area 1,843
Originating Board TREND
Year Built 1958
Annual Tax Amount $8,080
Tax Year 2018
Lot Size 9,750 Sqft
Acres 0.22
Lot Dimensions 75X130
Property Description
Your search is over! Updated and pristine home in coveted Barclay Farms with great curb appeal. Walking through the front door you will know you are home, where you are supposed to be. The open floor-plan on the main level has wonderful natural light and plenty of room for entertaining or relaxing by the warm fireplace. The newer kitchen is simply gorgeous. From the quartz counters, eye-catching two-tone cabinets, tile backsplash, stainless appliances, recessed/pendant lighting and additional seating at the center island, this is sure to be a favorite room in the home. Sliders open to a large bi-level deck with gazebo and a lavish fully fenced yard complete with a custom built 8x12 shed with loft storage and charming front porch. The lower level has a cozy family room, laundry room and updated half bath. A bonus room sits behind French doors, with access to the garage and it's own private side access. Second level includes a beautifully refinished hardwood floors. The updated bath has a double sink vanity and granite counters. The master bedroom is an inviting space to relax as are the two additional bedrooms, all with excellent closet space. Home includes crown molding and baseboards throughout, Anderson tilt-clean windows, insulated carriage style garage door, Pella front door, brand new 200-amp electrical service, and refinished hardwood floors. Tastefully updated and nestled on a quiet street, don't wait, make your appointment today.
Location
State NJ
County Camden
Area Cherry Hill Twp (20409)
Zoning RES
Rooms
Other Rooms Living Room, Dining Room, Primary Bedroom, Bedroom 2, Kitchen, Family Room, Bedroom 1, Laundry
Interior
Interior Features Ceiling Fan(s), Kitchen - Eat-In
Hot Water Natural Gas
Heating Gas
Cooling Central A/C
Fireplaces Number 1
Fireplace Y
Window Features Energy Efficient,Replacement
Heat Source Natural Gas
Laundry Lower Floor
Exterior
Exterior Feature Deck(s)
Garage Spaces 2.0
Fence Other
Waterfront N
Water Access N
Roof Type Shingle
Accessibility None
Porch Deck(s)
Parking Type Other
Total Parking Spaces 2
Garage N
Building
Story 2
Sewer Public Sewer
Water Public
Architectural Style Contemporary
Level or Stories 2
Additional Building Above Grade
New Construction N
Schools
School District Cherry Hill Township Public Schools
Others
Senior Community No
Tax ID 09-00342 22-00010
Ownership Fee Simple
Security Features Security System
Read Less Info
Want to know what your home might be worth? Contact us for a FREE valuation!

Our team is ready to help you sell your home for the highest possible price ASAP

Bought with Alan Orman • Realty Mark Advantage

"My job is to find and attract mastery-based agents to the office, protect the culture, and make sure everyone is happy! "







