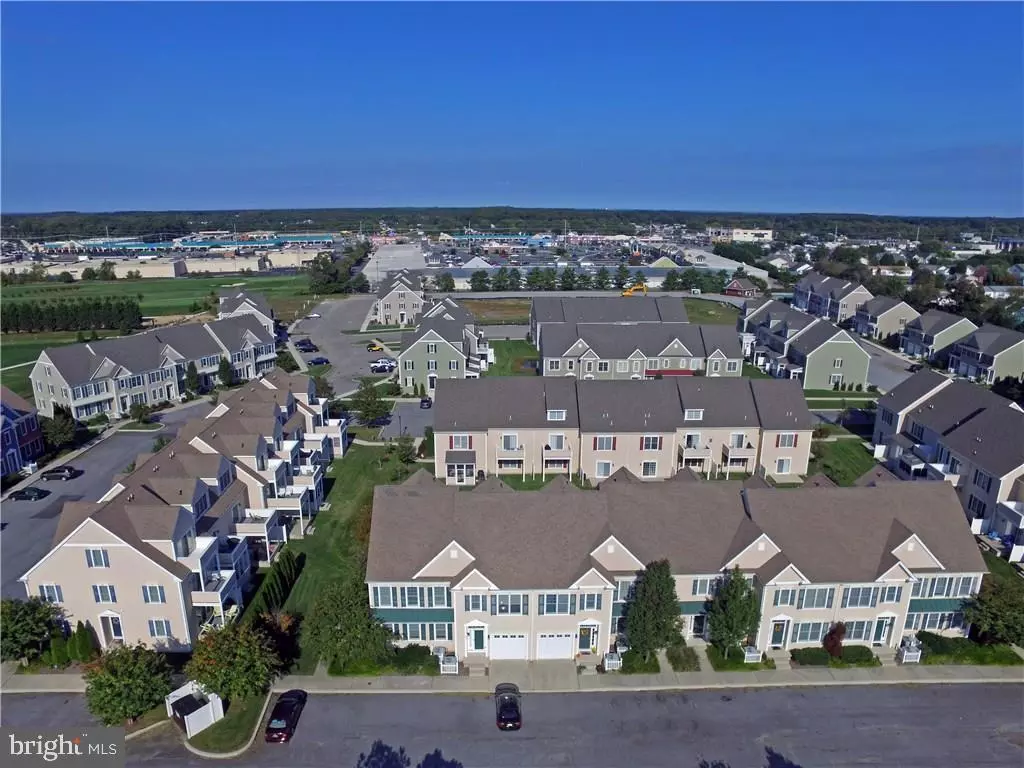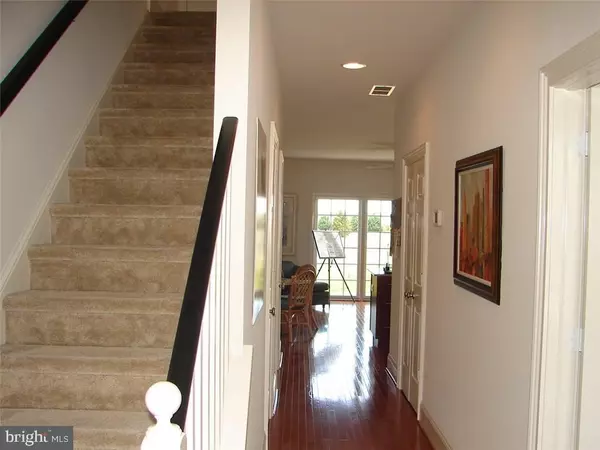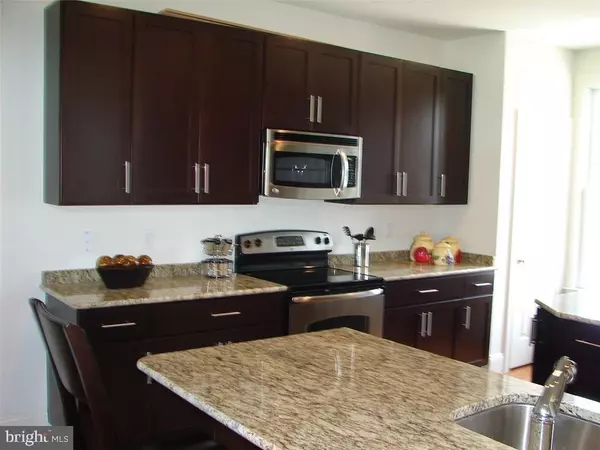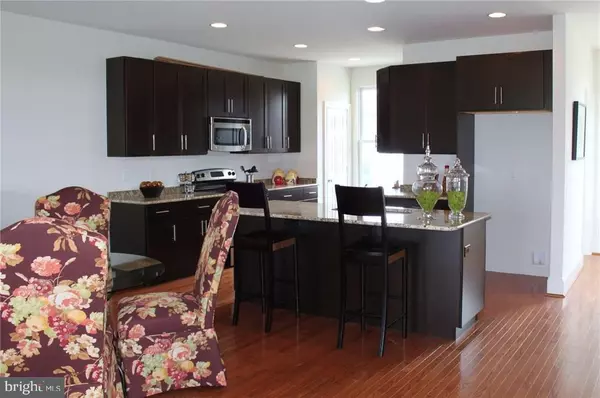$309,900
$306,900
1.0%For more information regarding the value of a property, please contact us for a free consultation.
3 Beds
4 Baths
2,048 SqFt
SOLD DATE : 12/20/2018
Key Details
Sold Price $309,900
Property Type Condo
Sub Type Condo/Co-op
Listing Status Sold
Purchase Type For Sale
Square Footage 2,048 sqft
Price per Sqft $151
Subdivision Heritage Village Townhomes
MLS Listing ID DESU103182
Sold Date 12/20/18
Style Other
Bedrooms 3
Full Baths 3
Half Baths 1
Condo Fees $1,860/ann
HOA Y/N N
Abv Grd Liv Area 2,048
Originating Board BRIGHT
Year Built 2018
Annual Tax Amount $1,400
Property Description
FINAL BUILDER CLOSEOUT OF LAST 5 HOMES. Price reflects $15k off previous list price. Additional incentives include $10k settlement help, sewer water hookup waived, Builder pays 2% of transfer tax, 10% down, no PMI financing program. Merion IV: 3 Bedroom, 3.5 Bath unit near community pool. Minutes from Lewes and Rehoboth Beach. Upgraded with Granite countertops, S/S appliances hardwood floors & more. Other models also available. Quick Delivery homes also available. Photos of similar unit. The on-site unlicensed salespeople represent the seller only. Only 5 new homes left out of 147 total homes.
Location
State DE
County Sussex
Area Lewes Rehoboth Hundred (31009)
Zoning MEDIUM RESIDENTIAL
Rooms
Other Rooms Living Room, Dining Room, Primary Bedroom, Kitchen
Interior
Interior Features Attic, Kitchen - Island, Ceiling Fan(s)
Hot Water Electric
Heating Forced Air, Propane
Cooling Central A/C
Flooring Carpet, Hardwood, Ceramic Tile
Equipment Dishwasher, Disposal, Microwave, Oven/Range - Gas, Washer/Dryer Hookups Only, Water Heater
Furnishings No
Fireplace N
Window Features Insulated
Appliance Dishwasher, Disposal, Microwave, Oven/Range - Gas, Washer/Dryer Hookups Only, Water Heater
Heat Source Bottled Gas/Propane
Laundry Hookup
Exterior
Exterior Feature Porch(es), Screened
Amenities Available Pool - Outdoor
Water Access N
View Pond
Roof Type Architectural Shingle,Metal
Accessibility None
Porch Porch(es), Screened
Garage N
Building
Lot Description Landscaping
Story 3+
Foundation Concrete Perimeter, Crawl Space
Sewer Public Sewer
Water Private
Architectural Style Other
Level or Stories 3+
Additional Building Above Grade
Structure Type Dry Wall
New Construction Y
Schools
High Schools Cape Henlopen
School District Cape Henlopen
Others
HOA Fee Include Lawn Maintenance,Pool(s),Road Maintenance,Trash,Common Area Maintenance,Ext Bldg Maint,Snow Removal
Senior Community No
Tax ID 334-06.00-355.00-16D
Ownership Condominium
Acceptable Financing Cash, Conventional
Listing Terms Cash, Conventional
Financing Cash,Conventional
Special Listing Condition Standard
Read Less Info
Want to know what your home might be worth? Contact us for a FREE valuation!

Our team is ready to help you sell your home for the highest possible price ASAP

Bought with Debbie Reed • RE/MAX Realty Group Rehoboth
"My job is to find and attract mastery-based agents to the office, protect the culture, and make sure everyone is happy! "







