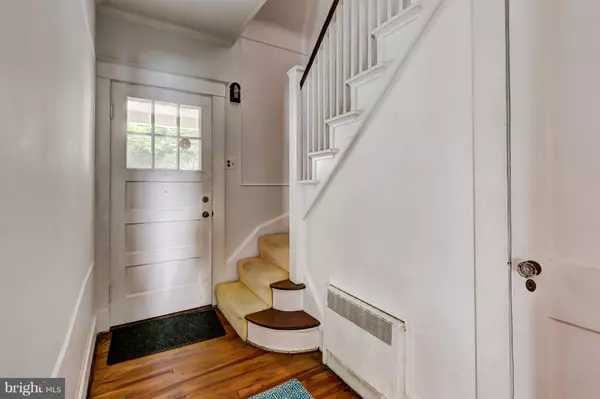$1,700,000
$2,450,000
30.6%For more information regarding the value of a property, please contact us for a free consultation.
4 Beds
2 Baths
1,970 SqFt
SOLD DATE : 12/19/2018
Key Details
Sold Price $1,700,000
Property Type Single Family Home
Sub Type Detached
Listing Status Sold
Purchase Type For Sale
Square Footage 1,970 sqft
Price per Sqft $862
Subdivision Gibson Island
MLS Listing ID 1002069722
Sold Date 12/19/18
Style Cape Cod
Bedrooms 4
Full Baths 2
HOA Fees $640/mo
HOA Y/N Y
Abv Grd Liv Area 1,970
Originating Board MRIS
Year Built 1925
Annual Tax Amount $26,795
Tax Year 2017
Lot Size 0.602 Acres
Acres 0.6
Property Sub-Type Detached
Property Description
Fantastic waterfront location on Gibson Island Harbor w/breathtaking views of the Chesapeake. Charming original cottage. Lovely LR w/FP, paneled DR & large SunRm all w/sweeping water views. First flr MBR & 2nd en-suite BR. 2 BRs on 2nd. Det Garage w/5th BR/BA. Ready for your creative updates, may be expandable. Oil tank being removed. Mature landscaped .6 private acres, dock, flat yard.
Location
State MD
County Anne Arundel
Zoning R1
Rooms
Other Rooms Living Room, Dining Room, Primary Bedroom, Bedroom 2, Bedroom 3, Bedroom 4, Kitchen, Foyer, Sun/Florida Room
Basement Outside Entrance, Other
Main Level Bedrooms 2
Interior
Interior Features Attic, Dining Area, Primary Bath(s), Entry Level Bedroom, Built-Ins, Crown Moldings, Wet/Dry Bar, Wood Floors, Floor Plan - Traditional
Hot Water Electric
Heating Radiator
Cooling Central A/C, Ceiling Fan(s)
Fireplaces Number 1
Fireplaces Type Mantel(s)
Fireplace Y
Window Features Casement
Heat Source Oil
Exterior
Parking Features Other
Garage Spaces 1.0
Amenities Available Beach, Jog/Walk Path, Security, Common Grounds, Gated Community, Newspaper Service
Waterfront Description None
Water Access Y
View Water
Roof Type Asphalt
Accessibility None
Total Parking Spaces 1
Garage Y
Building
Story 3+
Sewer Septic Exists
Water Public
Architectural Style Cape Cod
Level or Stories 3+
Additional Building Above Grade
New Construction N
Schools
Elementary Schools Bodkin
Middle Schools Chesapeake Bay
High Schools Chesapeake
School District Anne Arundel County Public Schools
Others
HOA Fee Include Management,Insurance,Snow Removal,Trash,Security Gate
Senior Community No
Tax ID 020335024396415
Ownership Fee Simple
SqFt Source Estimated
Special Listing Condition Standard
Read Less Info
Want to know what your home might be worth? Contact us for a FREE valuation!

Our team is ready to help you sell your home for the highest possible price ASAP

Bought with Karen Hubble Bisbee • Long & Foster Real Estate, Inc.
"My job is to find and attract mastery-based agents to the office, protect the culture, and make sure everyone is happy! "







