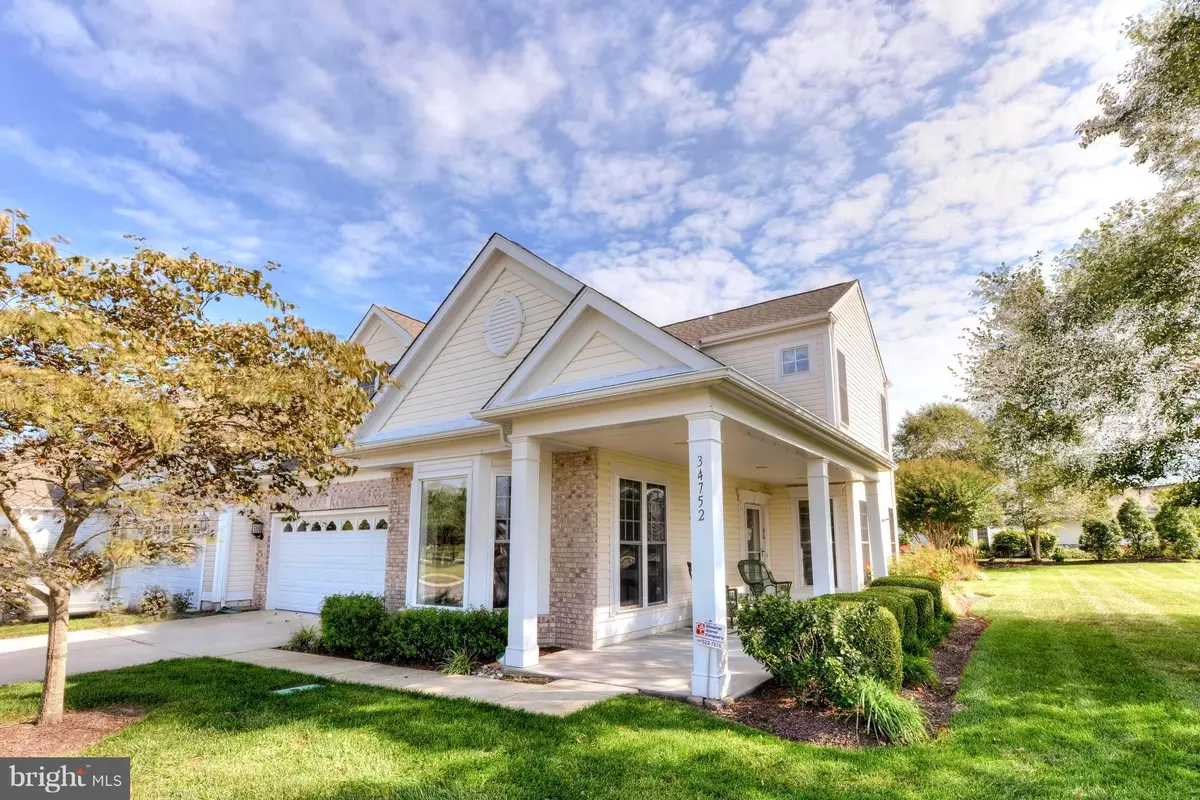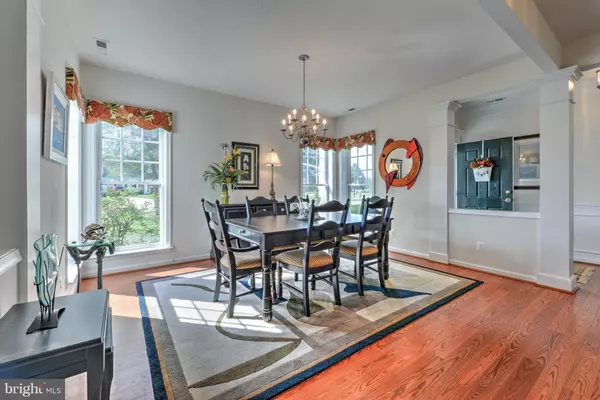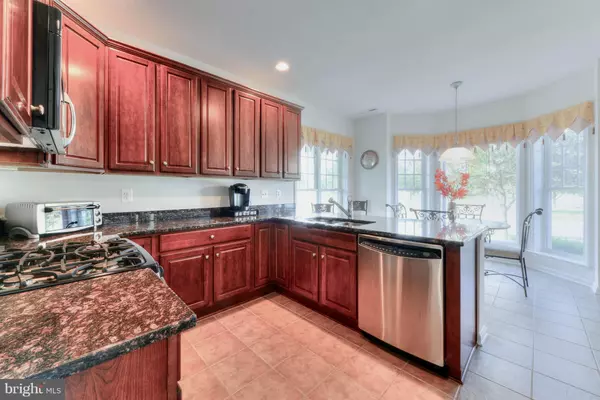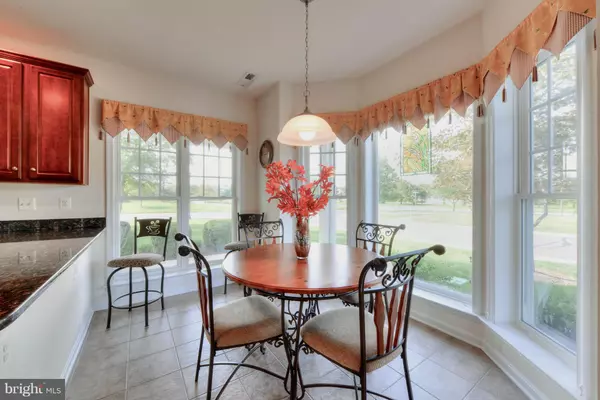$365,500
$369,900
1.2%For more information regarding the value of a property, please contact us for a free consultation.
3 Beds
3 Baths
2,400 SqFt
SOLD DATE : 12/18/2018
Key Details
Sold Price $365,500
Property Type Townhouse
Sub Type End of Row/Townhouse
Listing Status Sold
Purchase Type For Sale
Square Footage 2,400 sqft
Price per Sqft $152
Subdivision Bay Crossing
MLS Listing ID 1007543274
Sold Date 12/18/18
Style Contemporary,Villa
Bedrooms 3
Full Baths 2
Half Baths 1
HOA Fees $241/qua
HOA Y/N Y
Abv Grd Liv Area 2,400
Originating Board BRIGHT
Year Built 2006
Annual Tax Amount $1,293
Tax Year 2018
Lot Size 6,116 Sqft
Acres 0.14
Property Description
Come enjoy living in the premier 55+ community east of Route 1. The moment you enter, you know that this home is special. Used only as a second home, this lovely home is almost pristine. The ground floor boasts a top of the line kitchen, with granite counter tops and rich, high grade cabinetry. A lovely dining alcove completes the inviting setting. Or for special occasions, there is a spacious formal dining room. Adjoining the dining room is a stunning family room with a fireplace and the ceiling soaring to the second floor. Open to the family room is a bright, airy sunroom, which opens up onto a private patio. Completing the first floor is a large master bedroom with tray ceiling. The en suite master bath has been totally upgraded to include a walk in Roman shower: no doors or shower curtain. Wonderfully easy access. On the second floor there are two more than ample bedrooms and full bath. Enjoy the many social events. Play tennis or pickle ball or bocce. Work out in the exercise room. Walk the many inviting paths. Play bridge, swim in the pool or play pool. Brand new roof with warranty that transfers to new owner. All new window screens installed this past spring. Some furnishings for sale. Please inquire.
Location
State DE
County Sussex
Area Lewes Rehoboth Hundred (31009)
Zoning MEDIUM RESIDENTIAL
Direction West
Rooms
Other Rooms Dining Room, Bedroom 2, Bedroom 3, Kitchen, Family Room, Bedroom 1, Sun/Florida Room, Bathroom 1, Bathroom 2, Bathroom 3
Main Level Bedrooms 1
Interior
Interior Features Ceiling Fan(s), Combination Dining/Living, Combination Kitchen/Dining, Entry Level Bedroom, Floor Plan - Open, Kitchen - Eat-In, Kitchen - Gourmet, Primary Bath(s), Pantry, Window Treatments, Wood Floors, Walk-in Closet(s), Upgraded Countertops
Hot Water Natural Gas, 60+ Gallon Tank
Heating Central, Forced Air, Gas
Cooling Central A/C
Flooring Hardwood
Fireplaces Number 1
Fireplaces Type Fireplace - Glass Doors, Gas/Propane
Equipment Built-In Microwave, Built-In Range, Dishwasher, Disposal, Dryer - Electric, Oven/Range - Gas, Refrigerator, Stainless Steel Appliances, Stove, Washer, Water Heater
Furnishings No
Fireplace Y
Window Features Bay/Bow,Double Pane,Energy Efficient,Insulated,Screens,Vinyl Clad
Appliance Built-In Microwave, Built-In Range, Dishwasher, Disposal, Dryer - Electric, Oven/Range - Gas, Refrigerator, Stainless Steel Appliances, Stove, Washer, Water Heater
Heat Source Natural Gas
Laundry Main Floor, Dryer In Unit
Exterior
Exterior Feature Patio(s)
Parking Features Additional Storage Area, Garage - Front Entry, Garage Door Opener, Inside Access
Garage Spaces 2.0
Utilities Available Cable TV, Natural Gas Available, Phone Available, Sewer Available, Water Available, Cable TV Available, Electric Available, Phone
Water Access N
View Garden/Lawn
Roof Type Asphalt
Accessibility Doors - Lever Handle(s), Level Entry - Main, 2+ Access Exits, >84\" Garage Door, Accessible Switches/Outlets
Porch Patio(s)
Attached Garage 2
Total Parking Spaces 2
Garage Y
Building
Story 2
Sewer Public Sewer
Water Public
Architectural Style Contemporary, Villa
Level or Stories 2
Additional Building Above Grade, Below Grade
Structure Type 9'+ Ceilings,Cathedral Ceilings,2 Story Ceilings
New Construction N
Schools
Elementary Schools Lewes
Middle Schools Beacon
High Schools Cape Henlopen
School District Cape Henlopen
Others
HOA Fee Include Common Area Maintenance,Health Club,Lawn Maintenance,Management,Pool(s),Reserve Funds,Road Maintenance,Snow Removal,Trash,Recreation Facility
Senior Community Yes
Age Restriction 55
Tax ID 334-06.00-1576.00
Ownership Fee Simple
SqFt Source Estimated
Acceptable Financing Conventional, Cash
Listing Terms Conventional, Cash
Financing Conventional,Cash
Special Listing Condition Standard
Read Less Info
Want to know what your home might be worth? Contact us for a FREE valuation!

Our team is ready to help you sell your home for the highest possible price ASAP

Bought with ELIZABETH VASILIKOS • Keller Williams Realty
"My job is to find and attract mastery-based agents to the office, protect the culture, and make sure everyone is happy! "







