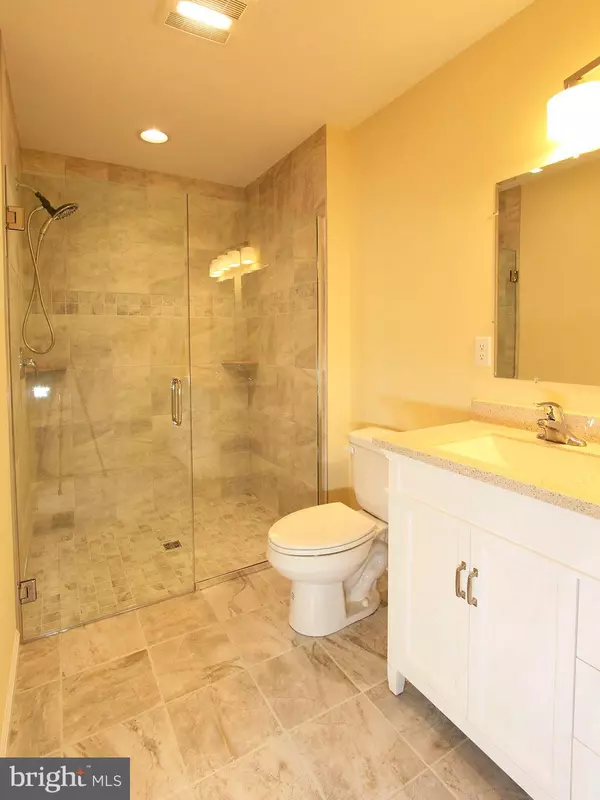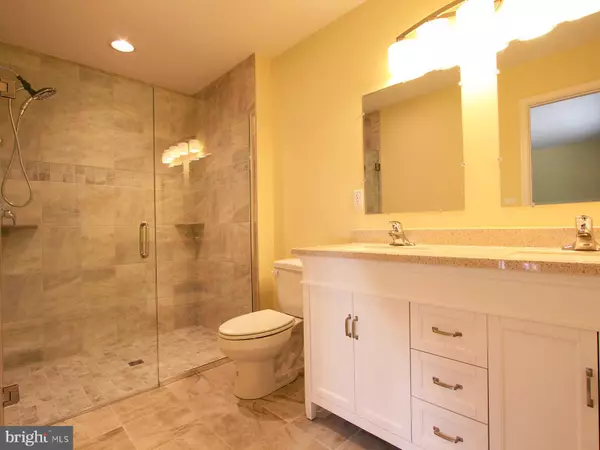$294,000
$299,900
2.0%For more information regarding the value of a property, please contact us for a free consultation.
3 Beds
2 Baths
1,506 SqFt
SOLD DATE : 12/14/2018
Key Details
Sold Price $294,000
Property Type Single Family Home
Sub Type Detached
Listing Status Sold
Purchase Type For Sale
Square Footage 1,506 sqft
Price per Sqft $195
Subdivision Woods On Herring Creek
MLS Listing ID 1002225754
Sold Date 12/14/18
Style Ranch/Rambler
Bedrooms 3
Full Baths 2
HOA Fees $33/ann
HOA Y/N Y
Abv Grd Liv Area 1,506
Originating Board BRIGHT
Year Built 2018
Annual Tax Amount $355
Tax Year 2017
Lot Size 0.634 Acres
Acres 0.63
Property Description
Beautiful new construction home on a spacious wooded lot is ready for you! Great split floor plan offers the open concept design with kitchen/dining/living room combo. Bamboo floors in main living areas, tile floors in the baths & bare-foot soft carpet in the bedrooms. Stunning breakfast-bar kitchen features granite countertops, tiled backsplash, stainless steel appliances (including french door fridge), and a butler's pantry work area next to the walk-in pantry. Full-size washer & dryer with extra space in the laundry room. Master suite features an elegant bath w/custom tiled curbless shower and spacious walk-in closet. Sliding door from dining room leads out to the deck and back yard. Upgraded lighting fixtures & ceiling fans. 2x6 wall construction, Andersen energy efficient windows, blown-in and batt insulation, finished garage with extra storage, and more. Conditioned crawlspace adds even more energy efficiency and comfort. Builder is offering a comprehensive 1-year warranty for your peace of mind.
Location
State DE
County Sussex
Area Indian River Hundred (31008)
Zoning A
Rooms
Main Level Bedrooms 3
Interior
Interior Features Bar, Carpet, Ceiling Fan(s), Combination Kitchen/Dining, Combination Kitchen/Living, Entry Level Bedroom, Floor Plan - Open, Kitchen - Island, Primary Bath(s), Pantry, Walk-in Closet(s), Upgraded Countertops, Wood Floors
Hot Water Electric
Heating Heat Pump - Electric BackUp
Cooling Central A/C
Equipment Dishwasher, Dryer - Electric, Energy Efficient Appliances, Microwave, Oven/Range - Electric, Refrigerator, Washer, Water Heater
Appliance Dishwasher, Dryer - Electric, Energy Efficient Appliances, Microwave, Oven/Range - Electric, Refrigerator, Washer, Water Heater
Heat Source Electric
Exterior
Parking Features Garage - Front Entry, Garage Door Opener, Additional Storage Area
Garage Spaces 2.0
Water Access N
Roof Type Shingle
Accessibility None
Attached Garage 2
Total Parking Spaces 2
Garage Y
Building
Story 1
Sewer Public Sewer
Water Public
Architectural Style Ranch/Rambler
Level or Stories 1
Additional Building Above Grade, Below Grade
New Construction Y
Schools
School District Cape Henlopen
Others
Senior Community No
Tax ID 234-18.00-181.00
Ownership Fee Simple
SqFt Source Assessor
Special Listing Condition Standard
Read Less Info
Want to know what your home might be worth? Contact us for a FREE valuation!

Our team is ready to help you sell your home for the highest possible price ASAP

Bought with TERRY SCOTT • Patterson-Schwartz-OceanView
"My job is to find and attract mastery-based agents to the office, protect the culture, and make sure everyone is happy! "







