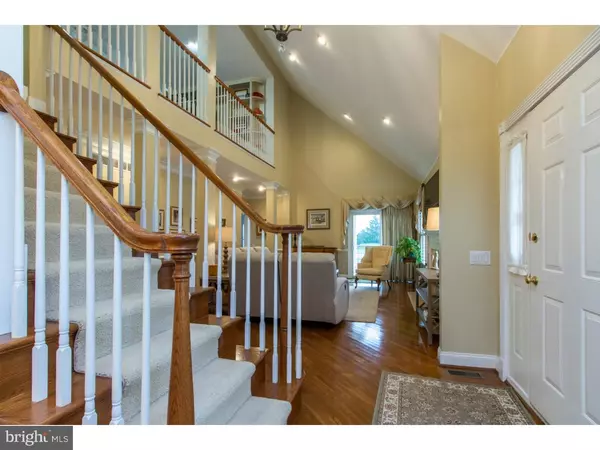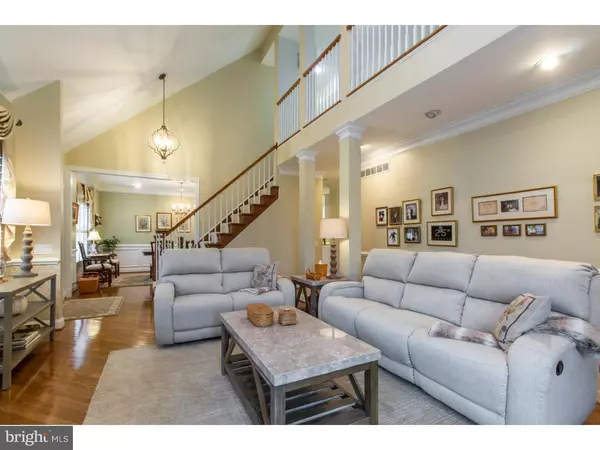$488,000
$487,700
0.1%For more information regarding the value of a property, please contact us for a free consultation.
3 Beds
4 Baths
3,580 SqFt
SOLD DATE : 12/13/2018
Key Details
Sold Price $488,000
Property Type Townhouse
Sub Type Interior Row/Townhouse
Listing Status Sold
Purchase Type For Sale
Square Footage 3,580 sqft
Price per Sqft $136
Subdivision Creekside At Blue Bell
MLS Listing ID 1009941506
Sold Date 12/13/18
Style Traditional
Bedrooms 3
Full Baths 3
Half Baths 1
HOA Fees $400/mo
HOA Y/N Y
Abv Grd Liv Area 3,580
Originating Board TREND
Year Built 1996
Annual Tax Amount $8,153
Tax Year 2018
Lot Size 3,431 Sqft
Acres 0.08
Lot Dimensions 36X95
Property Description
Highly desirable first floor master suite!! Welcome home to this absolutely gorgeous 3 bedroom carriage home in Blue Bell Country Club. Enjoy the view of the 2nd hole from your private deck, or take a short stroll to the club house which features a pool, tennis & basketball courts and a gym! You truly have everything you need at your fingertips in this gated community. A two car garage with driveway offers plenty of parking. Enter directly into the foyer which opens up to the formal living with dramatic vaulted ceilings. You'll find plantation shutters have been installed throughout the first floor and the entire home has been painted neutral, sure to please any decorating taste! A gas fireplace is flanked by two large windows, allowing tons of natural light to stream in. Recessed lighting, chair rail and a glass slider leads to the private deck. The master suite is truly the perfect retreat. A large soaking tub, stall shower and two separate vanities complete the master bath. There is a separate sitting room where you can relax and unwind after a long day, two separate walk-in closets with custom organizers and a vaulted ceiling. A first floor laundry room and powder room are located directly off of the kitchen for convenience. Get ready to host holiday gatherings in your formal dining! Chair-rail, wainscoting and beautiful crown molding add a pop of character to this elegant room. The huge eat-in kitchen makes entertaining a breeze. A butcher block island features one of two ovens, a peninsula provides stool seating, the dishwasher and double sink, and the rest of the kitchen includes the electric cook-top stove built-in microwave, refrigerator and two large pantries (most appliances are only 4 years old!). The basement has been completely re-finished and can be turned into the coveted man-cave, media room (hello home theater!) or utilized as a 4th bedroom for guests if needed. A full bathroom, separate art room with utility sink, cedar room and unfinished storage closet complete this wonderful space. We love the huge bonus loft located on the 2nd floor. Overlooking the living room below, this cozy space is great to use as a family room or home office. Two sizable bedrooms and a third full bathroom are located on the second level. Both bedrooms come complete with plush carpeting, walk-in closets with organizers and ceiling fans. The roof was replaced in 2016 and the hot water heater & HVAC in 2014! Why wait? Schedule your showing today!
Location
State PA
County Montgomery
Area Whitpain Twp (10666)
Zoning R6GC
Rooms
Other Rooms Living Room, Dining Room, Primary Bedroom, Bedroom 2, Kitchen, Family Room, Bedroom 1, Other
Basement Full, Fully Finished
Interior
Interior Features Primary Bath(s), Kitchen - Island, Butlers Pantry, Skylight(s), Ceiling Fan(s), Stall Shower, Dining Area
Hot Water Natural Gas
Heating Gas, Forced Air
Cooling Central A/C
Flooring Wood, Fully Carpeted, Tile/Brick
Fireplaces Number 1
Fireplaces Type Gas/Propane
Equipment Built-In Range, Oven - Wall, Dishwasher, Disposal, Built-In Microwave
Fireplace Y
Appliance Built-In Range, Oven - Wall, Dishwasher, Disposal, Built-In Microwave
Heat Source Natural Gas
Laundry Main Floor
Exterior
Exterior Feature Deck(s), Porch(es)
Parking Features Inside Access, Garage Door Opener
Garage Spaces 2.0
Utilities Available Cable TV
Amenities Available Swimming Pool, Tennis Courts, Tot Lots/Playground
Water Access N
Roof Type Pitched
Accessibility None
Porch Deck(s), Porch(es)
Attached Garage 2
Total Parking Spaces 2
Garage Y
Building
Lot Description Level, Front Yard, Rear Yard
Story 2
Sewer Public Sewer
Water Public
Architectural Style Traditional
Level or Stories 2
Additional Building Above Grade
New Construction N
Schools
Middle Schools Wissahickon
High Schools Wissahickon Senior
School District Wissahickon
Others
HOA Fee Include Pool(s),Common Area Maintenance,Ext Bldg Maint,Lawn Maintenance,Snow Removal,Trash,Alarm System
Senior Community No
Tax ID 66-00-05986-608
Ownership Fee Simple
Security Features Security System
Read Less Info
Want to know what your home might be worth? Contact us for a FREE valuation!

Our team is ready to help you sell your home for the highest possible price ASAP

Bought with Jill A Daily • Long & Foster Real Estate, Inc.

"My job is to find and attract mastery-based agents to the office, protect the culture, and make sure everyone is happy! "







