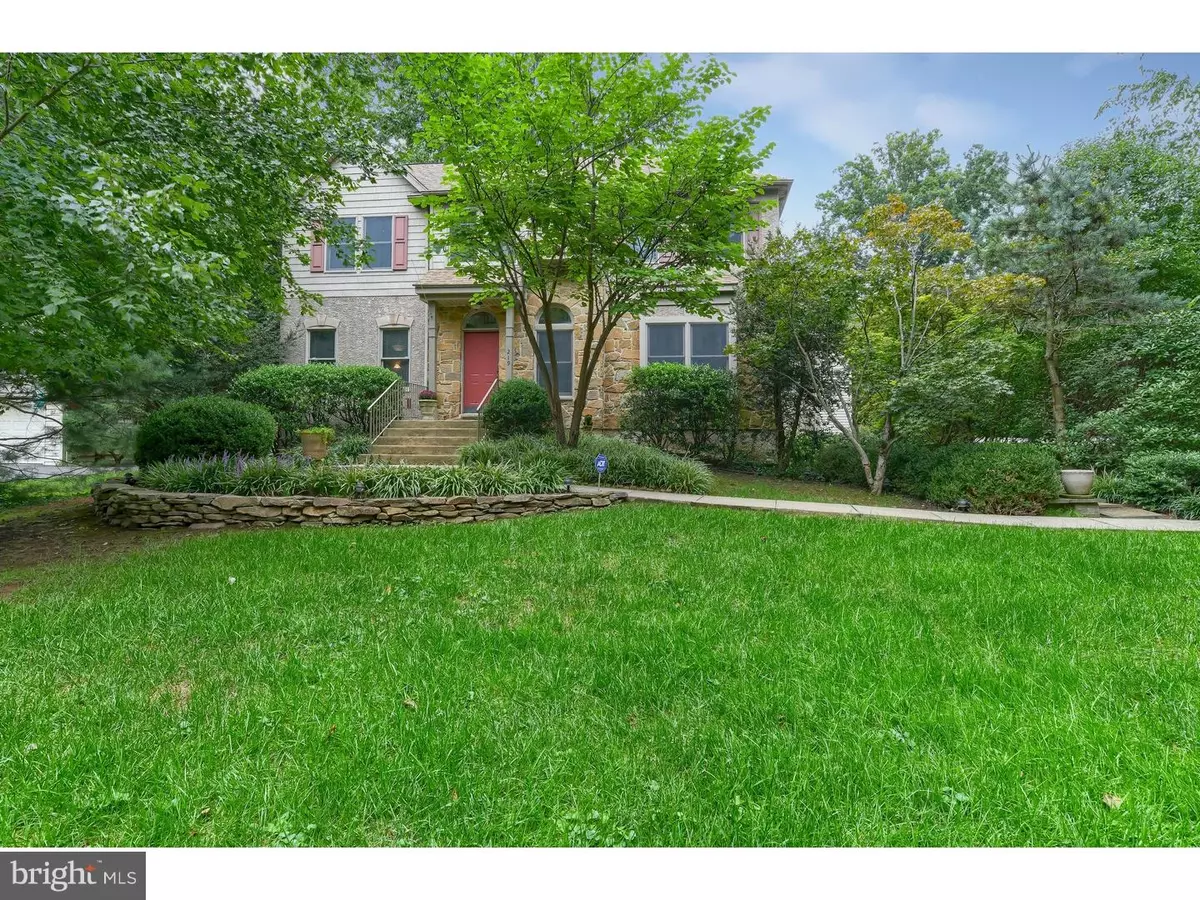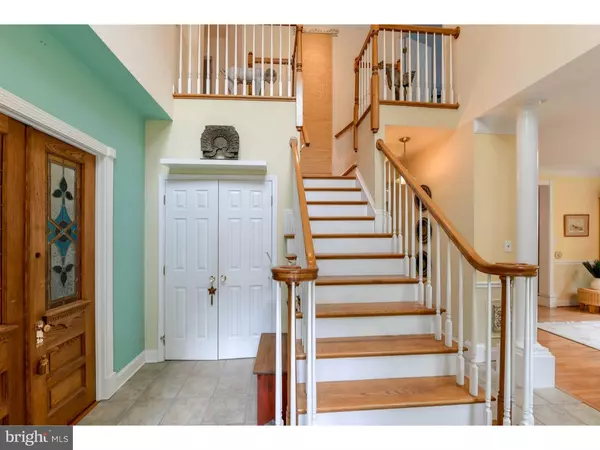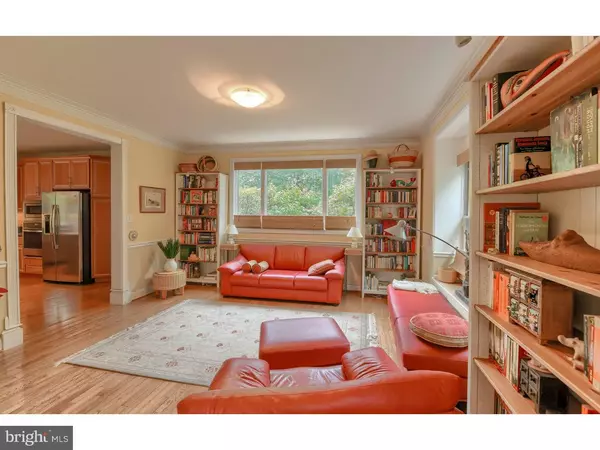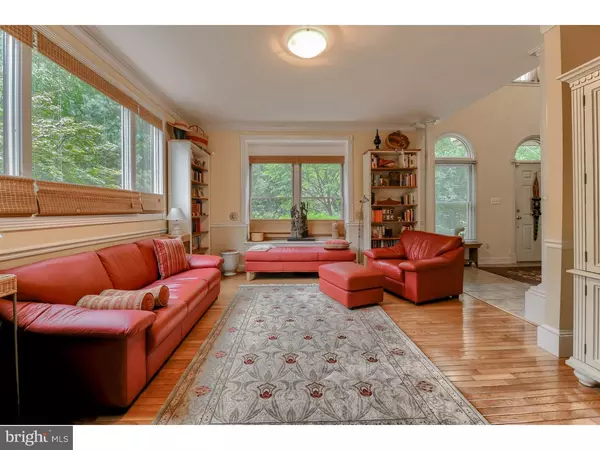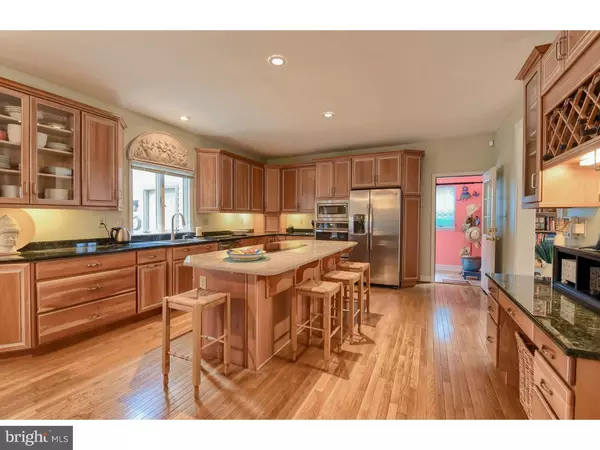$442,500
$449,000
1.4%For more information regarding the value of a property, please contact us for a free consultation.
4 Beds
3 Baths
3,675 SqFt
SOLD DATE : 12/07/2018
Key Details
Sold Price $442,500
Property Type Single Family Home
Sub Type Detached
Listing Status Sold
Purchase Type For Sale
Square Footage 3,675 sqft
Price per Sqft $120
Subdivision Edgewood Hills
MLS Listing ID 1007733072
Sold Date 12/07/18
Style Colonial
Bedrooms 4
Full Baths 2
Half Baths 1
HOA Fees $3/ann
HOA Y/N Y
Abv Grd Liv Area 3,675
Originating Board TREND
Year Built 1998
Annual Tax Amount $3,931
Tax Year 2017
Lot Size 0.310 Acres
Acres 0.31
Lot Dimensions 72X150
Property Description
Extraordinary home on Edgewood Dr.! This N. Wilm. 4 BRs/2 bath stone/stucco masterpiece perched on corner lot has new estate-like landscaping, striking hardscaping, stone wall, and picturesque outdoor venues. Contemporary floorplan in classic community and mix of preserved style and modern upgrades! Architectural elements create gracious foyer. Grand butterfly staircase with dual 2nd-floor landings and balcony overlooks sits beneath 19-ft. ceiling, highlighted by multi-piece crown molding, octagon trey ceiling inset, millwork, and Palladian window. Rustic wood doors with stain-glass insets grant access to study with crown molding and hardwoods. Stand-alone columns mark entry to hardwood LR with new triple window, chair rail, and blend of buttercup yellow/bark-colored tan paint. Delight in this dine-in kitchen outfitted with new cherry cabinets/GE Profile SS appliances and new black granite countertops that contrast tan granite island with bar seating. Details add drama! Wine bar with built-in rack and 2 glass-paned-door cabinets sit opposite Palladian window with charming window seat flanked by stunning custom stain-glass windows! Connected Kitchen and FR allow for culinary art and conversation. Carpeted FR boasts gas FP, fall-in-love feature for cool eves! Adjacent, sunroom touts looks borrowed from the outside with earth-tone ceramic tile floor, 14-ft. apex ceiling and 2 sets of French doors. Cheerful laundry room in cotton candy pink has built-in cabinets, while cabernet-colored PR features tumble marble ceramic tile floor with curved pedestal sink. Sun-infused, walk-out LL is fab flex space where columns can serve as separators between BR area and retreat room, or accents in open game room. Also, storage with built-in shelves/work bench. Note new washer, furnace and roof. Glass sliders lead to namaste niche of stone benches/walls and lush greenery! 2nd level has 2 guest BRs with new carpeting and quaint window seats. Hall bath with tumble marble ceramic tile floor and dual-sink vanity touts new beadboard. DD entrance to MBR, which runs front to back of home, features walk-in closet and dressing area. DD are echoed in renovated master bath of whirlpool, new cherry vanity, seamless shower, and dramatically-hued ceramic tile. Outdoor sanctuary with deck and trellis enveloped in tall trees, plantings, ground cover and inlaid stone paths. Private, park-like setting yet easy commute to Phil., NYC and D.C. Nearby to Phil. Airport. Mins. to Rt. 202 corridor!
Location
State DE
County New Castle
Area Brandywine (30901)
Zoning NC10
Rooms
Other Rooms Living Room, Dining Room, Primary Bedroom, Bedroom 2, Bedroom 3, Kitchen, Family Room, Bedroom 1, Other
Basement Full, Outside Entrance
Interior
Interior Features Primary Bath(s), Kitchen - Island, Butlers Pantry, Kitchen - Eat-In
Hot Water Natural Gas
Heating Gas, Forced Air
Cooling Central A/C
Flooring Wood, Fully Carpeted, Tile/Brick
Fireplaces Number 1
Equipment Cooktop, Built-In Range, Oven - Wall, Dishwasher, Refrigerator, Disposal
Fireplace Y
Window Features Bay/Bow
Appliance Cooktop, Built-In Range, Oven - Wall, Dishwasher, Refrigerator, Disposal
Heat Source Natural Gas
Laundry Main Floor
Exterior
Exterior Feature Patio(s)
Garage Spaces 6.0
Utilities Available Cable TV
Water Access N
Roof Type Pitched,Shingle
Accessibility None
Porch Patio(s)
Attached Garage 3
Total Parking Spaces 6
Garage Y
Building
Lot Description Corner, Trees/Wooded, Front Yard, Rear Yard, SideYard(s)
Story 2
Foundation Concrete Perimeter, Brick/Mortar
Sewer Public Sewer
Water Public
Architectural Style Colonial
Level or Stories 2
Additional Building Above Grade
Structure Type Cathedral Ceilings,9'+ Ceilings
New Construction N
Schools
Elementary Schools Mount Pleasant
Middle Schools Dupont
High Schools Concord
School District Brandywine
Others
Senior Community No
Tax ID 06-145.00-183
Ownership Fee Simple
Acceptable Financing Conventional
Listing Terms Conventional
Financing Conventional
Read Less Info
Want to know what your home might be worth? Contact us for a FREE valuation!

Our team is ready to help you sell your home for the highest possible price ASAP

Bought with Jeanne M Gordy • Keller Williams Realty Wilmington
"My job is to find and attract mastery-based agents to the office, protect the culture, and make sure everyone is happy! "


