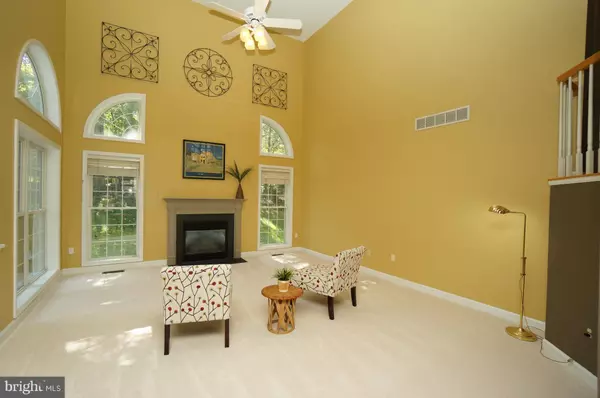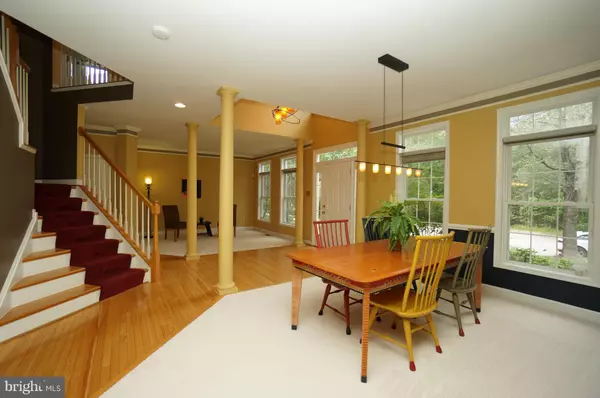$585,000
$589,900
0.8%For more information regarding the value of a property, please contact us for a free consultation.
5 Beds
3 Baths
4,561 SqFt
SOLD DATE : 12/06/2018
Key Details
Sold Price $585,000
Property Type Single Family Home
Sub Type Detached
Listing Status Sold
Purchase Type For Sale
Square Footage 4,561 sqft
Price per Sqft $128
Subdivision Trails At Woodlot
MLS Listing ID 1008344182
Sold Date 12/06/18
Style Transitional
Bedrooms 5
Full Baths 3
HOA Fees $33/ann
HOA Y/N Y
Abv Grd Liv Area 3,174
Originating Board MRIS
Year Built 1996
Annual Tax Amount $7,833
Tax Year 2017
Lot Size 10,831 Sqft
Acres 0.25
Property Description
Stunning Williamsburg Open Flr Plan * 2-Story Foyer & Fam RM w/Gas FP & Accent Wnds * Island Maple Kitch w/Pull-out Shelves, Granite & 3yo Appls * Butlers Pantry * ML 5th BR/Office & 3rd Full BA * Designer Light Fixtures * Replced Andersen French Doors to Fenced Bk YD * LL Bo Rm w/Closet , Huge Game Rm+Clubrm w/Wet Bar * 50YR Arch Roof (4yo) * HVAC & HWH (3yo) * Outparcel Surrounded by Parkland
Location
State MD
County Howard
Zoning R12
Rooms
Other Rooms Living Room, Dining Room, Primary Bedroom, Bedroom 2, Bedroom 3, Bedroom 4, Kitchen, Game Room, Family Room, Foyer, Breakfast Room, 2nd Stry Fam Ovrlk, Study, Exercise Room, Laundry, Utility Room, Bedroom 6
Basement Connecting Stairway, Sump Pump, Full, Fully Finished, Heated, Improved, Shelving
Main Level Bedrooms 1
Interior
Interior Features Attic, Butlers Pantry, Family Room Off Kitchen, Kitchen - Gourmet, Breakfast Area, Kitchen - Island, Kitchen - Table Space, Dining Area, Kitchen - Eat-In, Primary Bath(s), Built-Ins, Chair Railings, Upgraded Countertops, Crown Moldings, Window Treatments, Wood Floors, Wet/Dry Bar, Recessed Lighting, Floor Plan - Open
Hot Water Natural Gas
Heating Central, Forced Air, Programmable Thermostat, Zoned
Cooling Ceiling Fan(s), Central A/C, Programmable Thermostat, Zoned
Fireplaces Number 1
Fireplaces Type Fireplace - Glass Doors, Mantel(s)
Equipment Cooktop, Dishwasher, Disposal, Dryer - Front Loading, Exhaust Fan, Extra Refrigerator/Freezer, Humidifier, Icemaker, Microwave, Oven - Double, Oven - Self Cleaning, Oven - Wall, Oven/Range - Electric, Refrigerator, Washer, Washer - Front Loading, Washer/Dryer Stacked, Water Heater, Range Hood, Surface Unit
Fireplace Y
Window Features Casement,Double Pane,Palladian
Appliance Cooktop, Dishwasher, Disposal, Dryer - Front Loading, Exhaust Fan, Extra Refrigerator/Freezer, Humidifier, Icemaker, Microwave, Oven - Double, Oven - Self Cleaning, Oven - Wall, Oven/Range - Electric, Refrigerator, Washer, Washer - Front Loading, Washer/Dryer Stacked, Water Heater, Range Hood, Surface Unit
Heat Source Natural Gas
Exterior
Exterior Feature Porch(es), Patio(s)
Parking Features Covered Parking, Garage Door Opener, Garage - Front Entry
Garage Spaces 2.0
Fence Board, Rear, Other
Community Features Covenants
Utilities Available Cable TV Available
Amenities Available Bike Trail, Common Grounds, Golf Course Membership Available, Jog/Walk Path, Lake, Library, Pool Mem Avail, Tot Lots/Playground
Water Access N
View Trees/Woods
Roof Type Shingle
Accessibility None
Porch Porch(es), Patio(s)
Road Frontage City/County
Attached Garage 2
Total Parking Spaces 2
Garage Y
Building
Lot Description Backs to Trees, Cul-de-sac
Story 3+
Sewer Public Sewer
Water Public
Architectural Style Transitional
Level or Stories 3+
Additional Building Above Grade, Below Grade
Structure Type 2 Story Ceilings,9'+ Ceilings,Cathedral Ceilings
New Construction N
Schools
Elementary Schools Swansfield
Middle Schools Harper'S Choice
High Schools Wilde Lake
School District Howard County Public School System
Others
HOA Fee Include Reserve Funds,Management
Senior Community No
Tax ID 1405417015
Ownership Fee Simple
SqFt Source Assessor
Security Features Electric Alarm,Security System
Special Listing Condition Standard
Read Less Info
Want to know what your home might be worth? Contact us for a FREE valuation!

Our team is ready to help you sell your home for the highest possible price ASAP

Bought with Karriem Hopwood • Keller Williams Realty Centre

"My job is to find and attract mastery-based agents to the office, protect the culture, and make sure everyone is happy! "







