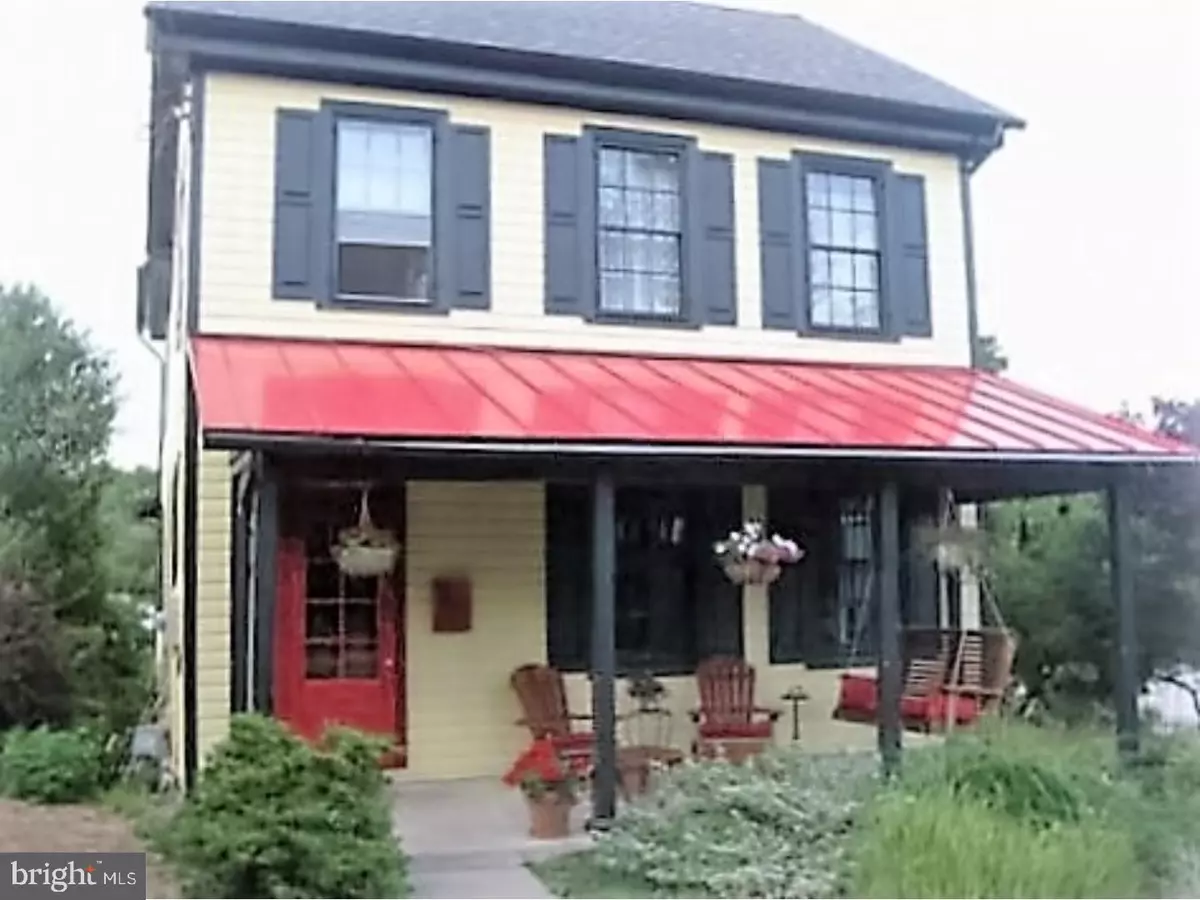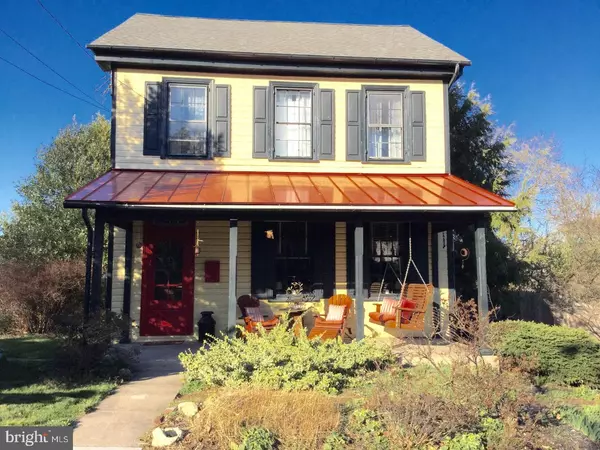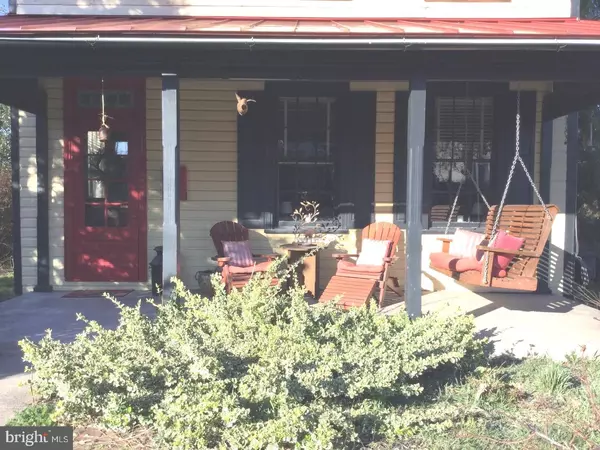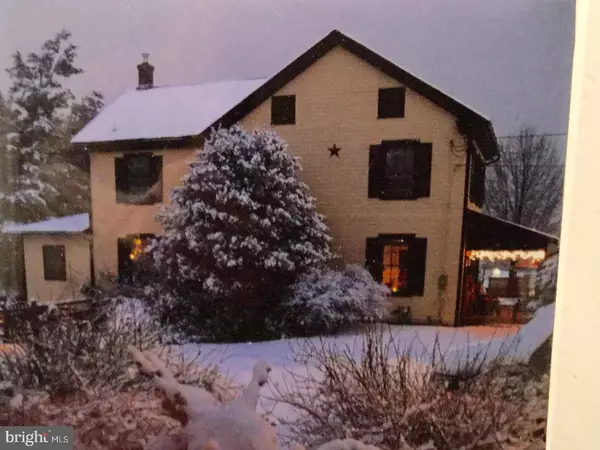$280,000
$295,000
5.1%For more information regarding the value of a property, please contact us for a free consultation.
3 Beds
3 Baths
2,482 SqFt
SOLD DATE : 06/28/2018
Key Details
Sold Price $280,000
Property Type Single Family Home
Sub Type Detached
Listing Status Sold
Purchase Type For Sale
Square Footage 2,482 sqft
Price per Sqft $112
Subdivision Sellersville Hgts
MLS Listing ID 1004943389
Sold Date 06/28/18
Style Colonial
Bedrooms 3
Full Baths 3
HOA Y/N N
Abv Grd Liv Area 2,482
Originating Board TREND
Year Built 1868
Annual Tax Amount $4,409
Tax Year 2018
Lot Size 0.478 Acres
Acres 0.48
Lot Dimensions 121X172
Property Description
The charm of a Bucks County farmhouse is now offered with this tastefully updated and well maintained single family home. The interior features original refinished random width hardwood floors, 10 ft ceilings and beautiful trim throughout. Large Rooms offer ample closets and storage space and allow for larger furnishings. Stylish fixtures and tall windows highlight the classic features that warm this special home. Enjoy those relaxing evenings on the front porch swing under the tin roof. Soak in the hot tub under a full moon. Entertain guests or enjoy the privacy on the patio in the fenced-in two tiered rear yard with scenic views overlooking the borough. The base of a former silo offers an ideal bonfire pit. Walk to the historic Washington House for music theater or dining, or stroll to the area pools, parks, and library. Be part of a small town community yet just a short ride to main access roads. Seller has lovingly restored this piece of historia. Upgraded electric, added a full bath on main floor, newer roof, chimney liner, hot water heater, water filtration system, stainless steel appliances, Bosch dishwasher, new sewer main to street, sidewalks, large shed, kitchen backsplash, and fresh paint. Enter the welcoming foyer, gaze at one of the four staircases or down the hall, turn into the living room, that flows into family room with gas fireplace, enter the dining room featuring a brick accent wall, and spiral staircase, continue into the kitchen with double porcelain farm sink and deep cabinet storage, and enclosed sunroom. In addition to the four bedrooms, there are two lofts, in the upper levels. Radiator heat makes home toasty warm in the winter, and four sides of windows create a cooling soft breeze throughout the remaining seasons. Ample off street parking. PRICED TO SELL!!
Location
State PA
County Bucks
Area Sellersville Boro (10139)
Zoning MR
Rooms
Other Rooms Living Room, Dining Room, Primary Bedroom, Bedroom 2, Bedroom 3, Kitchen, Family Room, Bedroom 1, Laundry, Other, Attic
Basement Full, Outside Entrance
Interior
Interior Features Water Treat System, Kitchen - Eat-In
Hot Water Natural Gas
Heating Gas, Radiator
Cooling Wall Unit
Flooring Wood, Tile/Brick
Fireplaces Number 1
Fireplaces Type Gas/Propane
Fireplace Y
Heat Source Natural Gas
Laundry Basement
Exterior
Exterior Feature Patio(s), Porch(es)
Water Access N
Roof Type Pitched,Shingle
Accessibility None
Porch Patio(s), Porch(es)
Garage N
Building
Lot Description Open, Front Yard, Rear Yard, SideYard(s)
Story 3+
Sewer Public Sewer
Water Public
Architectural Style Colonial
Level or Stories 3+
Additional Building Above Grade, Barn/Farm Building
New Construction N
Schools
Elementary Schools West Rockhill
Middle Schools Pennridge South
High Schools Pennridge
School District Pennridge
Others
Senior Community No
Tax ID 39-005-043
Ownership Fee Simple
SqFt Source Assessor
Special Listing Condition Standard
Read Less Info
Want to know what your home might be worth? Contact us for a FREE valuation!

Our team is ready to help you sell your home for the highest possible price ASAP

Bought with June A Croissette • RE/MAX 440 - Quakertown

"My job is to find and attract mastery-based agents to the office, protect the culture, and make sure everyone is happy! "







