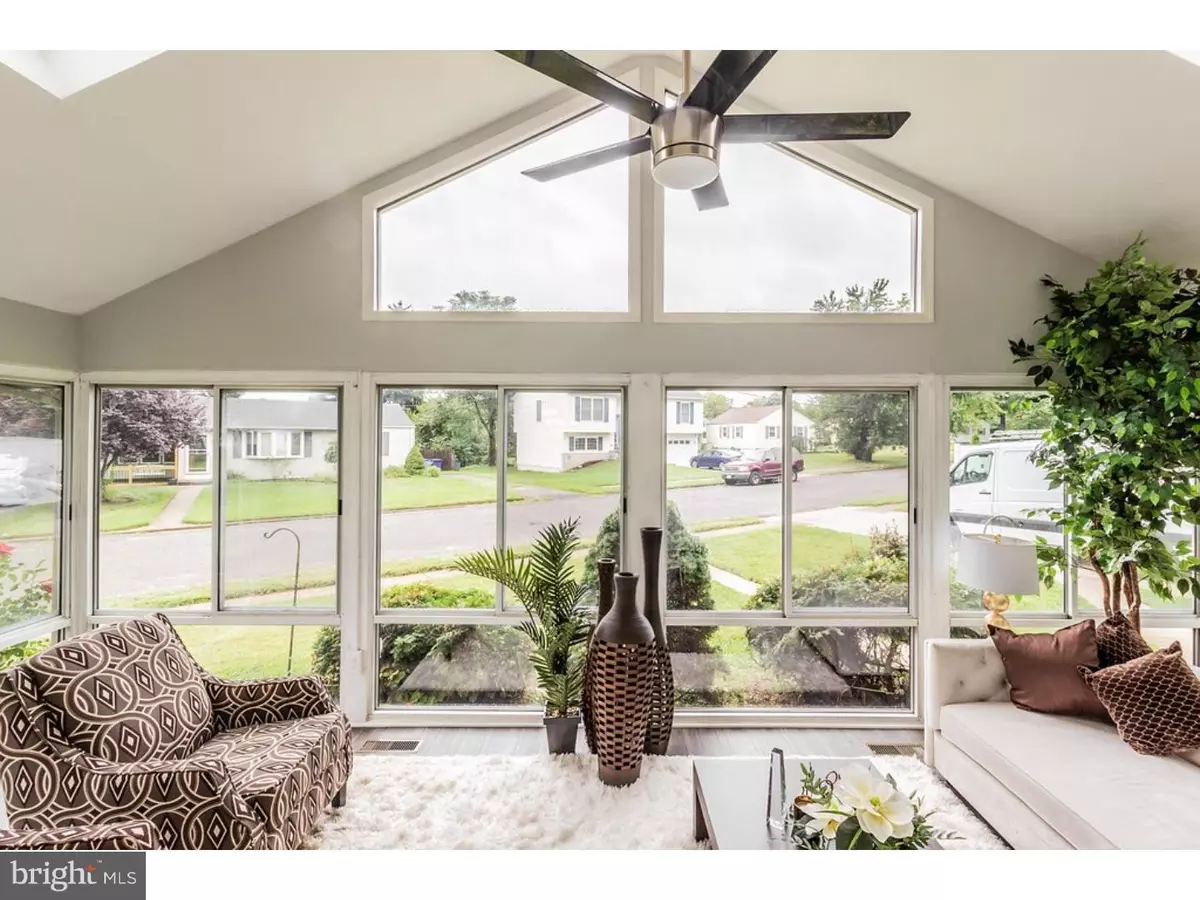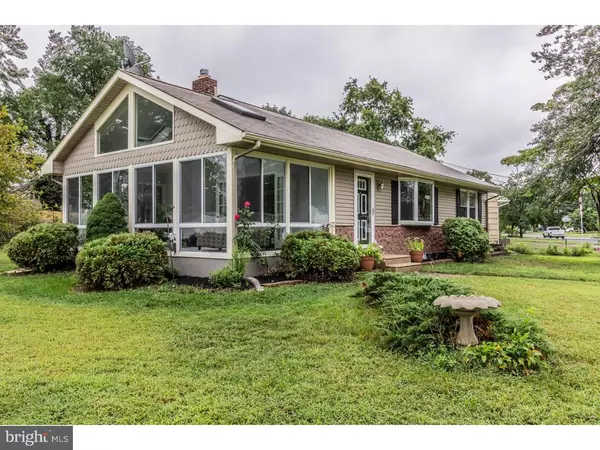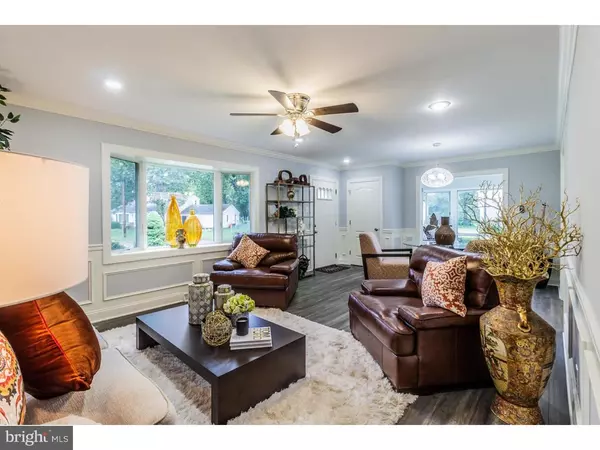$180,000
$184,999
2.7%For more information regarding the value of a property, please contact us for a free consultation.
3 Beds
2 Baths
1,026 SqFt
SOLD DATE : 12/03/2018
Key Details
Sold Price $180,000
Property Type Single Family Home
Sub Type Detached
Listing Status Sold
Purchase Type For Sale
Square Footage 1,026 sqft
Price per Sqft $175
Subdivision None Available
MLS Listing ID 1003470658
Sold Date 12/03/18
Style Ranch/Rambler
Bedrooms 3
Full Baths 1
Half Baths 1
HOA Y/N N
Abv Grd Liv Area 1,026
Originating Board TREND
Year Built 1950
Annual Tax Amount $6,060
Tax Year 2017
Lot Size 8,906 Sqft
Acres 0.2
Lot Dimensions 73X122
Property Description
Don't let this one fool you. The cutest home on a corner lot set in Beverly. This home has been totally renovated with such attention to detail. New HVAC, New paint, New floors, new kitchen, new tile in both the kitchen and bathroom. You will be blown away by a sunroom that brings the outside in but cozy enough to be the perfect extension of this living space. Nestled on the other end of the home are 3 lovely bedrooms and a totally renovated full bathroom. But there is more! This home has a full basement finished for your enjoyment. You won't have to do anything but add a little bit of yourself and this space makes the perfect Man cave or She "Chalet"(Yes, I just made that up). This is the perfect entertaining space for everyone complete with a half bathroom for convenience ready for your creativity and even back room storage. Don't forget outside! At the end of a driveway that fits at least two vehicles and ends in a lovely green space that will have you taking in the great outdoors as well.
Location
State NJ
County Burlington
Area Beverly City (20302)
Zoning RES
Rooms
Other Rooms Living Room, Primary Bedroom, Bedroom 2, Kitchen, Bedroom 1, Other
Basement Full, Fully Finished
Interior
Interior Features Ceiling Fan(s)
Hot Water Natural Gas
Heating Gas
Cooling Central A/C
Flooring Tile/Brick
Equipment Built-In Range, Dishwasher, Refrigerator
Fireplace N
Appliance Built-In Range, Dishwasher, Refrigerator
Heat Source Natural Gas
Laundry Basement
Exterior
Garage Spaces 2.0
Waterfront N
Water Access N
Accessibility None
Parking Type Driveway
Total Parking Spaces 2
Garage N
Building
Lot Description Corner, Level
Story 1
Sewer Public Sewer
Water Public
Architectural Style Ranch/Rambler
Level or Stories 1
Additional Building Above Grade
New Construction N
Schools
High Schools Palmyra
School District Palmyra Borough Public Schools
Others
Senior Community No
Tax ID 02-00312-00001
Ownership Fee Simple
Acceptable Financing Conventional, VA, FHA 203(b)
Listing Terms Conventional, VA, FHA 203(b)
Financing Conventional,VA,FHA 203(b)
Read Less Info
Want to know what your home might be worth? Contact us for a FREE valuation!

Our team is ready to help you sell your home for the highest possible price ASAP

Bought with Non Subscribing Member • Non Member Office

"My job is to find and attract mastery-based agents to the office, protect the culture, and make sure everyone is happy! "







