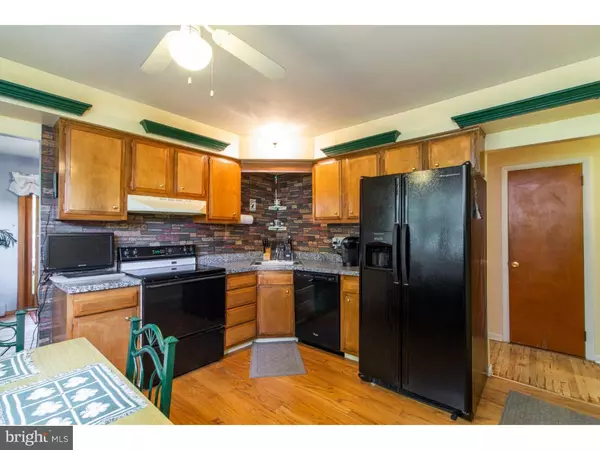$287,000
$300,000
4.3%For more information regarding the value of a property, please contact us for a free consultation.
4 Beds
3 Baths
2,010 SqFt
SOLD DATE : 11/30/2018
Key Details
Sold Price $287,000
Property Type Single Family Home
Sub Type Detached
Listing Status Sold
Purchase Type For Sale
Square Footage 2,010 sqft
Price per Sqft $142
Subdivision Village Green
MLS Listing ID 1003700582
Sold Date 11/30/18
Style Traditional,Bi-level
Bedrooms 4
Full Baths 2
Half Baths 1
HOA Y/N N
Abv Grd Liv Area 2,010
Originating Board TREND
Year Built 1969
Annual Tax Amount $5,153
Tax Year 2018
Lot Size 0.422 Acres
Acres 0.42
Lot Dimensions 145 X 127
Property Description
This roomy, four-bedroom, two and a half bathroom single is in a Trooper development whose picturesque trees and sidewalks make it an unusually livable suburban community. Set on a corner lot and lovingly maintained by two generations of the same family, this home is a must-see for anyone looking to plant roots in the nationally recognized Methacton school district. Affordable and featuring such amenities as a recently sanded wooden dining-room floor, a beautiful deck (16x20), and more than 2,000 square feet of interior space, this house is easy to nestle into, but also provides a buyer the chance to customize touches, whether updating solid-oak kitchen cabinets with a bright paint job, or picking new floor stain for the dining room that leads, through sliding doors, to a gorgeous and private side deck. The upper level is home to a master bedroom with its own full bath, plus two nice sized bedrooms and a full hall bath. Also on this floor is a spacious living room set against a bay window; an eat-in kitchen with a flat-top electric range; and dining room. The lower level is where a family can really spread out and relax: It is anchored by a large room with a fully functioning electric fireplace and sliding doors that lead to a small patio. Also on this floor is a half bath; a fourth bedroom; and a laundry room with a utility sink that leads to a one car garage and spacious driveway. Replacement windows throughout help translate to low monthly electric bills that have ranged from $60 to $107 over the past year. It uses oil heat and there is a gas line at the back of the house if new owners want to switch. The yard is home to a wide variety of plants and trees: roses, apples, sycamore & giant arborvitae, and a shed allows storage for garden supplies. This house is centrally located to so much -- it's less than one mile from the Ridge Pike shopping district and the nearest major supermarket.
Location
State PA
County Montgomery
Area Lower Providence Twp (10643)
Zoning R2
Direction East
Rooms
Other Rooms Living Room, Dining Room, Primary Bedroom, Bedroom 2, Bedroom 3, Kitchen, Family Room, Bedroom 1, Laundry
Basement Full, Fully Finished
Interior
Interior Features Primary Bath(s), Ceiling Fan(s), Kitchen - Eat-In
Hot Water Oil, S/W Changeover
Heating Oil, Hot Water, Baseboard
Cooling Wall Unit
Flooring Wood, Fully Carpeted, Vinyl, Tile/Brick
Equipment Dishwasher, Disposal
Fireplace N
Window Features Bay/Bow,Replacement
Appliance Dishwasher, Disposal
Heat Source Oil
Laundry Lower Floor
Exterior
Exterior Feature Deck(s), Patio(s), Porch(es)
Garage Inside Access
Garage Spaces 4.0
Utilities Available Cable TV
Waterfront N
Water Access N
Accessibility None
Porch Deck(s), Patio(s), Porch(es)
Parking Type Driveway, Attached Garage, Other
Attached Garage 1
Total Parking Spaces 4
Garage Y
Building
Lot Description Corner
Foundation Brick/Mortar
Sewer Public Sewer
Water Public
Architectural Style Traditional, Bi-level
Additional Building Above Grade
New Construction N
Schools
Elementary Schools Eagleville
Middle Schools Arcola
High Schools Methacton
School District Methacton
Others
Senior Community No
Tax ID 43-00-07609-007
Ownership Fee Simple
Acceptable Financing Conventional, VA, FHA 203(b)
Listing Terms Conventional, VA, FHA 203(b)
Financing Conventional,VA,FHA 203(b)
Read Less Info
Want to know what your home might be worth? Contact us for a FREE valuation!

Our team is ready to help you sell your home for the highest possible price ASAP

Bought with Robert W. Barnhardt, Jr. Jr. • RE/MAX Connection Realtors

"My job is to find and attract mastery-based agents to the office, protect the culture, and make sure everyone is happy! "







